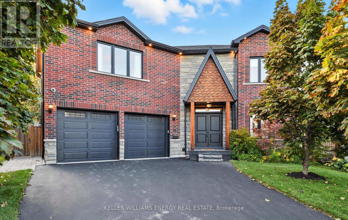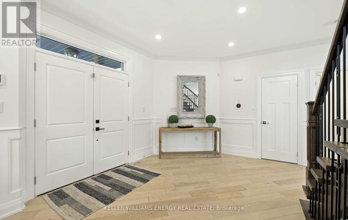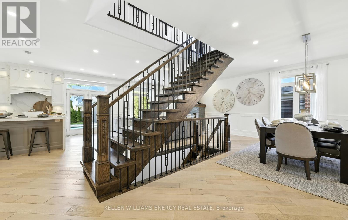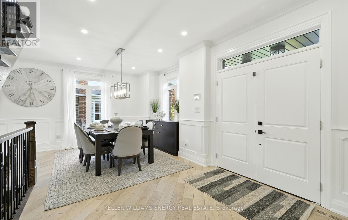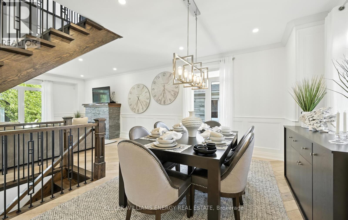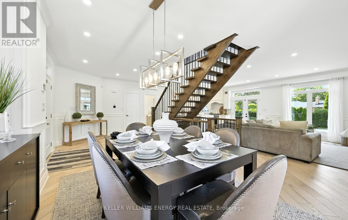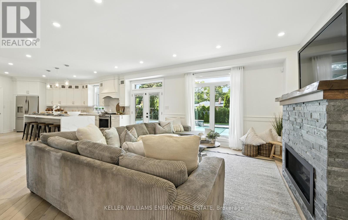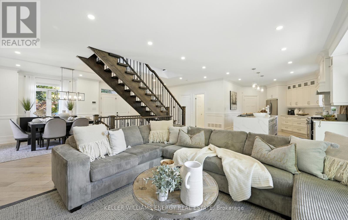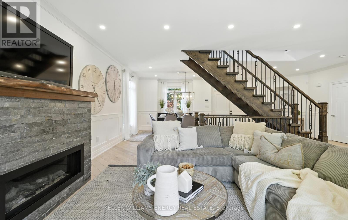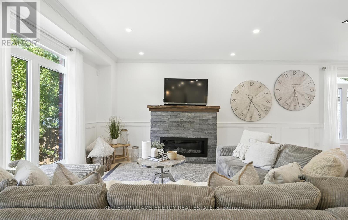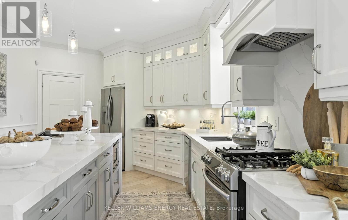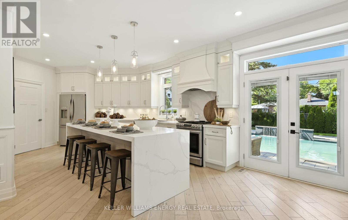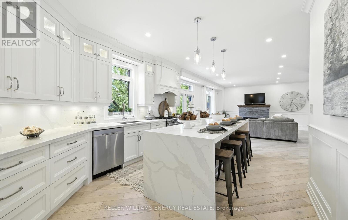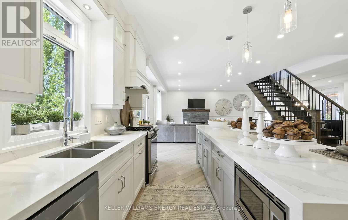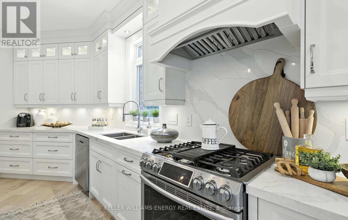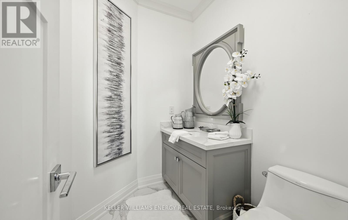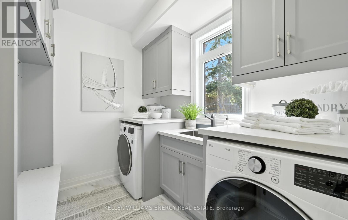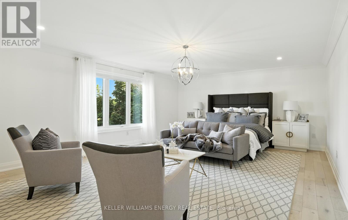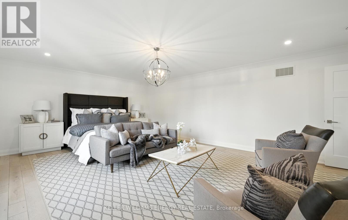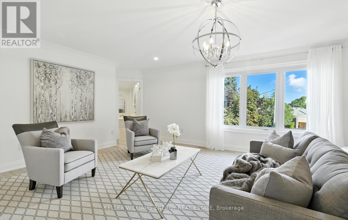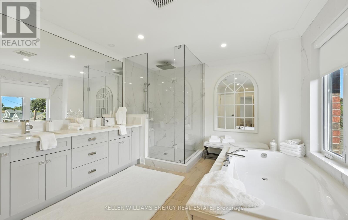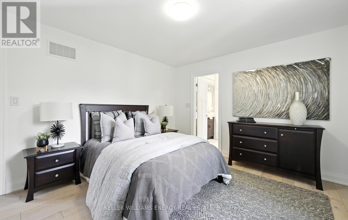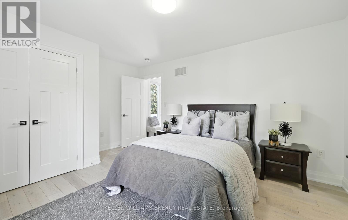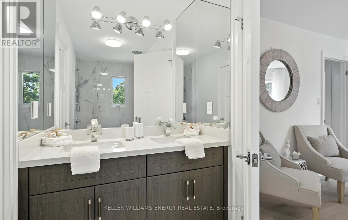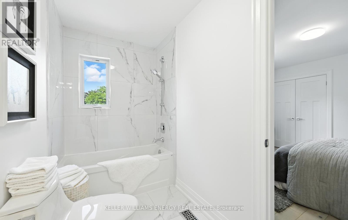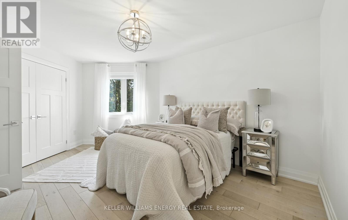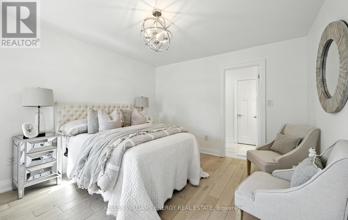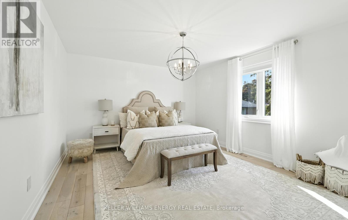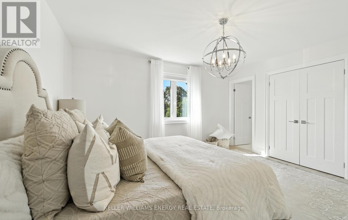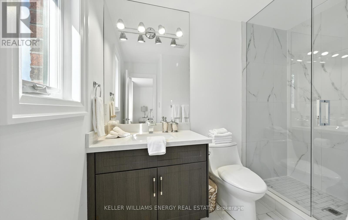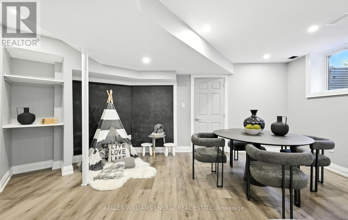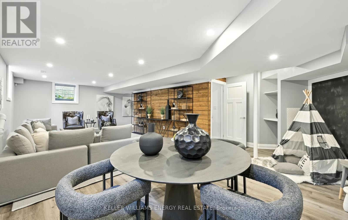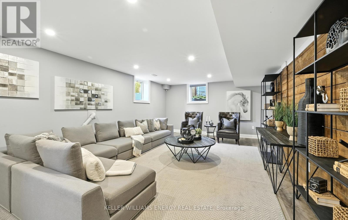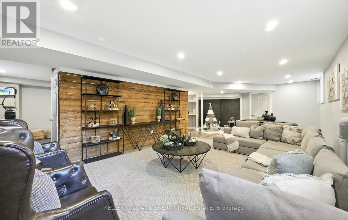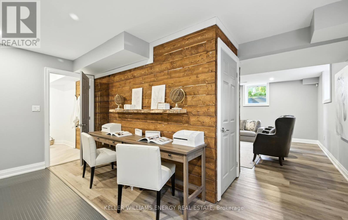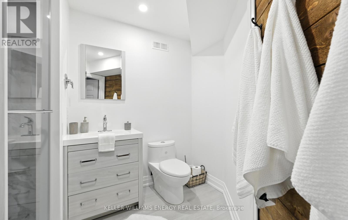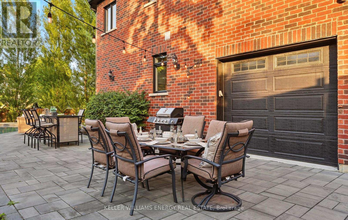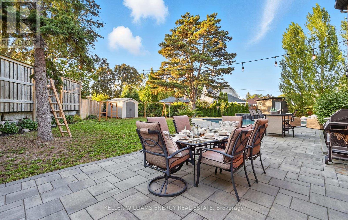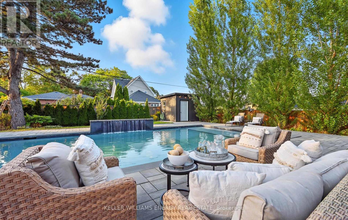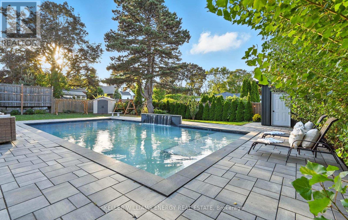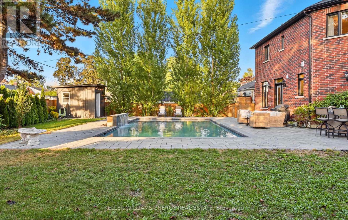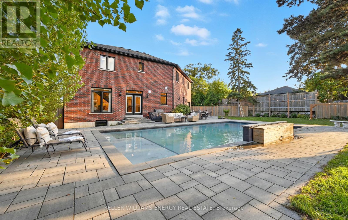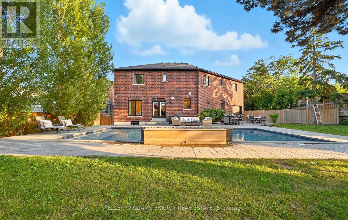4 Bedroom
5 Bathroom
2,500 - 3,000 ft2
Fireplace
Inground Pool
Central Air Conditioning
Forced Air
$1,499,900
Welcome to 96 Kingsdale Drive a 7-year-new, custom-built residence offering 2,838 sq. ft. above grade and approximately 4,000 sq. ft. of finished living space on a premium 130 foot deep lot. Designed for luxury living, this home features 4 spacious bedrooms and 5 bathrooms. The main floor showcases custom millwork, contemporary oak hardwood flooring, and a gourmet kitchen with an 11-ft Calcutta waterfall quartz island and premium appliances. The open-concept great room with a gas fireplace overlooks your private backyard retreat. Step outside to enjoy your private oasis featuring 20x40 saltwater pool with waterfall & light show, a pool house with 2-piece bath, and extensive professional landscaping an entertainers dream. Designed for both relaxation and entertaining. Upstairs, you'll find four generously sized bedrooms, including a primary suite with a spa-inspired 5-piece ensuite, a large walk-in closet, and a sitting area a true retreat within the home. The finished lower level extends the living space with a large rec room, home gym/office, and a spa-inspired 3-piece bathroom with steam shower. This is a rare opportunity to own a custom luxury home with a resort-style backyard oasis in one of Oshawa's most desirable neighborhoods. (id:29131)
Property Details
|
MLS® Number
|
E12381498 |
|
Property Type
|
Single Family |
|
Community Name
|
O'Neill |
|
Amenities Near By
|
Hospital, Golf Nearby, Schools, Place Of Worship, Park |
|
Features
|
Irregular Lot Size, Carpet Free |
|
Parking Space Total
|
6 |
|
Pool Type
|
Inground Pool |
Building
|
Bathroom Total
|
5 |
|
Bedrooms Above Ground
|
4 |
|
Bedrooms Total
|
4 |
|
Age
|
6 To 15 Years |
|
Appliances
|
Blinds, Dishwasher, Dryer, Garage Door Opener, Stove, Washer, Refrigerator |
|
Basement Development
|
Finished |
|
Basement Type
|
N/a (finished) |
|
Construction Style Attachment
|
Detached |
|
Cooling Type
|
Central Air Conditioning |
|
Exterior Finish
|
Brick |
|
Fireplace Present
|
Yes |
|
Flooring Type
|
Hardwood |
|
Foundation Type
|
Concrete |
|
Half Bath Total
|
1 |
|
Heating Fuel
|
Natural Gas |
|
Heating Type
|
Forced Air |
|
Stories Total
|
2 |
|
Size Interior
|
2,500 - 3,000 Ft2 |
|
Type
|
House |
|
Utility Water
|
Municipal Water |
Parking
Land
|
Acreage
|
No |
|
Fence Type
|
Fenced Yard |
|
Land Amenities
|
Hospital, Golf Nearby, Schools, Place Of Worship, Park |
|
Sewer
|
Sanitary Sewer |
|
Size Depth
|
130 Ft ,1 In |
|
Size Frontage
|
37 Ft ,10 In |
|
Size Irregular
|
37.9 X 130.1 Ft |
|
Size Total Text
|
37.9 X 130.1 Ft |
Rooms
| Level |
Type |
Length |
Width |
Dimensions |
|
Second Level |
Primary Bedroom |
6.71 m |
4.83 m |
6.71 m x 4.83 m |
|
Second Level |
Bedroom 2 |
4.27 m |
3.53 m |
4.27 m x 3.53 m |
|
Second Level |
Bedroom 3 |
4.88 m |
3.53 m |
4.88 m x 3.53 m |
|
Second Level |
Bedroom 4 |
4.27 m |
3.78 m |
4.27 m x 3.78 m |
|
Basement |
Recreational, Games Room |
9.14 m |
4.34 m |
9.14 m x 4.34 m |
|
Basement |
Exercise Room |
4.88 m |
2.9 m |
4.88 m x 2.9 m |
|
Main Level |
Kitchen |
4.57 m |
3.66 m |
4.57 m x 3.66 m |
|
Main Level |
Great Room |
6.1 m |
4.7 m |
6.1 m x 4.7 m |
|
Main Level |
Dining Room |
3.05 m |
3.66 m |
3.05 m x 3.66 m |
|
Main Level |
Foyer |
3.15 m |
2.81 m |
3.15 m x 2.81 m |
https://www.realtor.ca/real-estate/28814659/96-kingsdale-drive-oshawa-oneill-oneill

