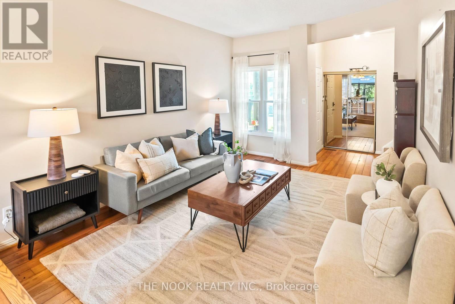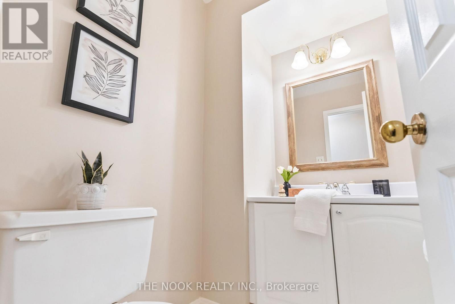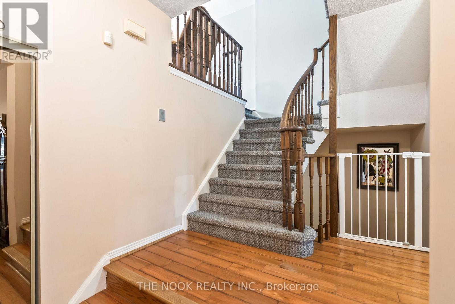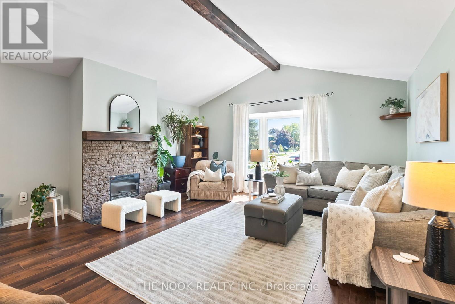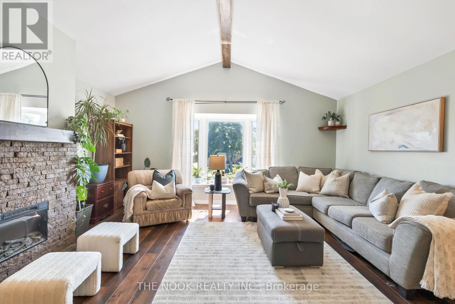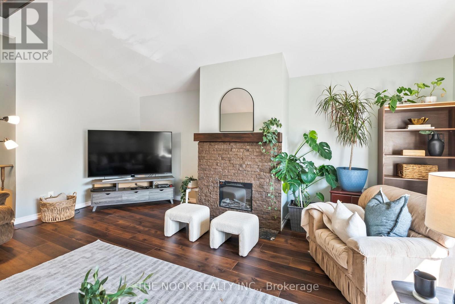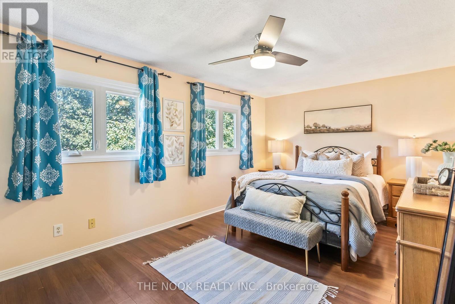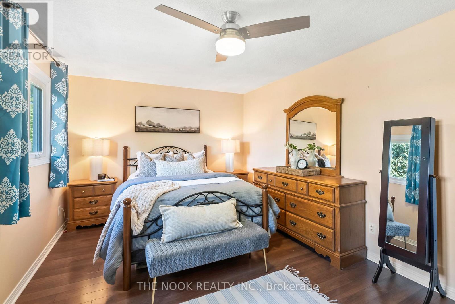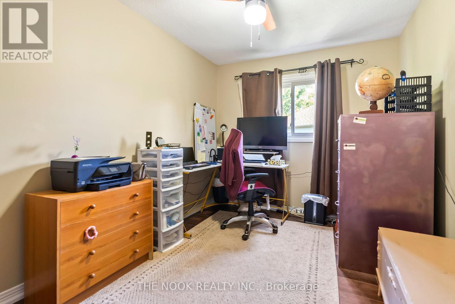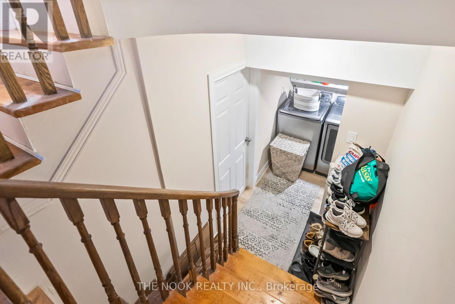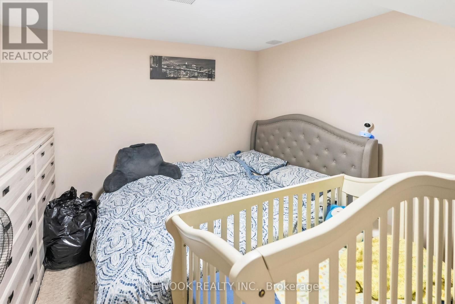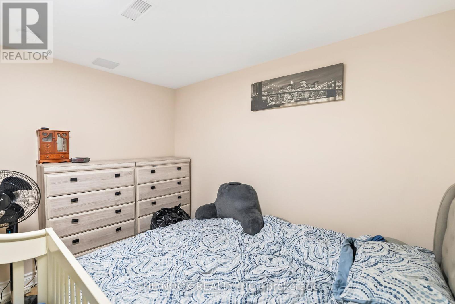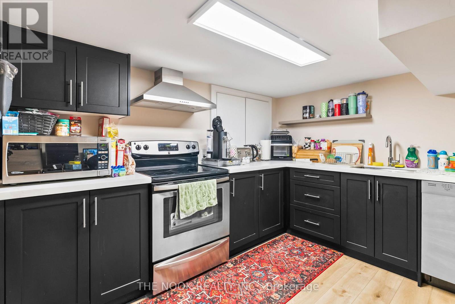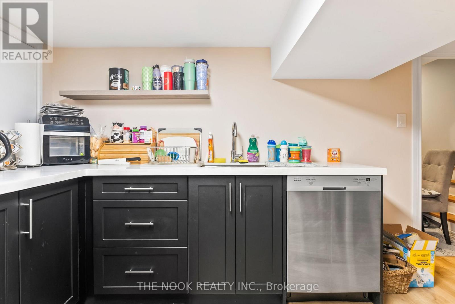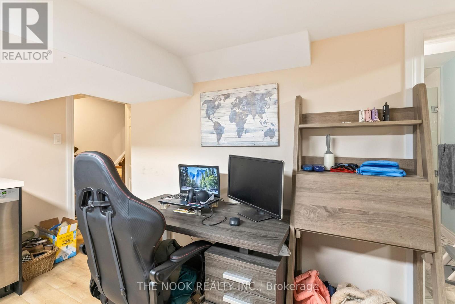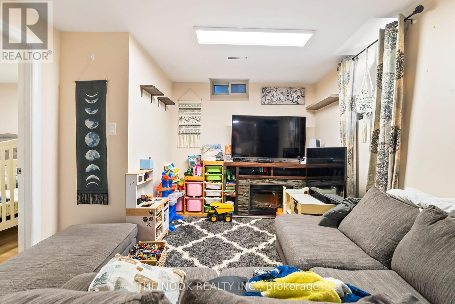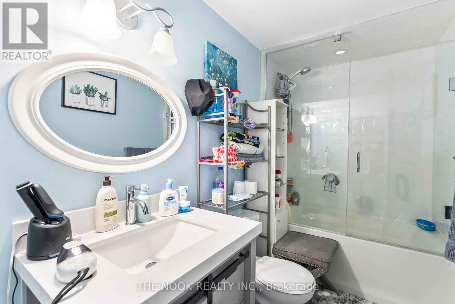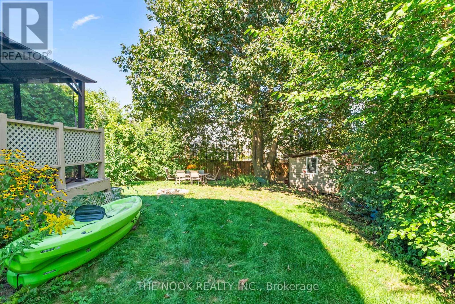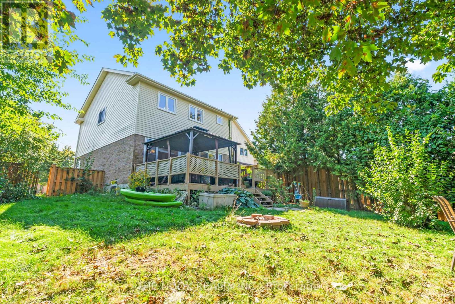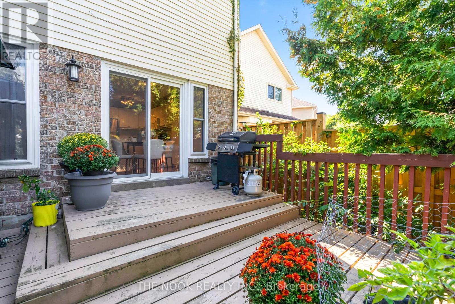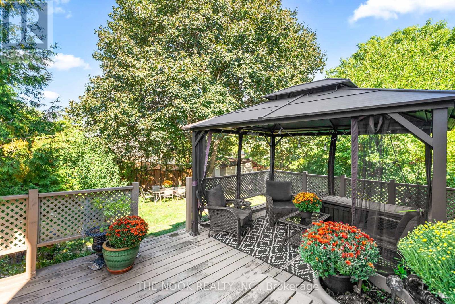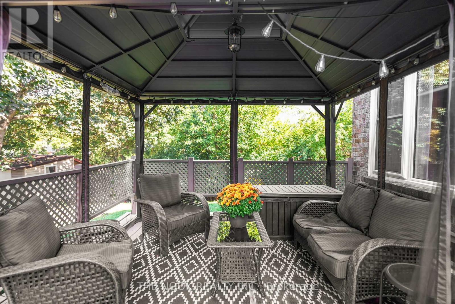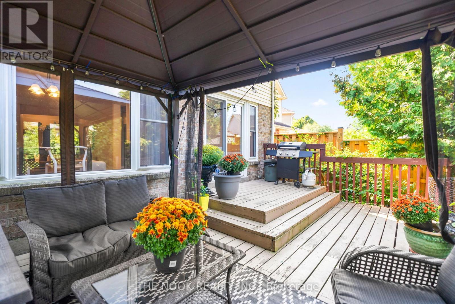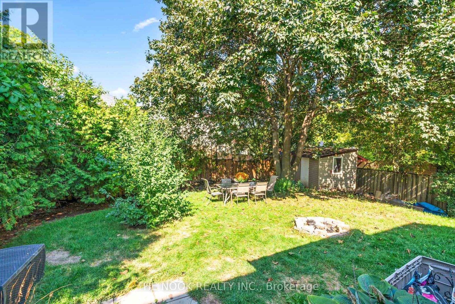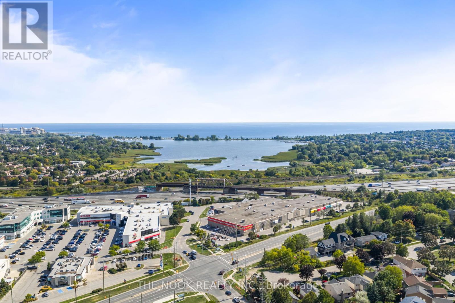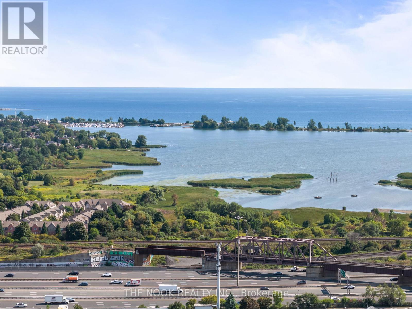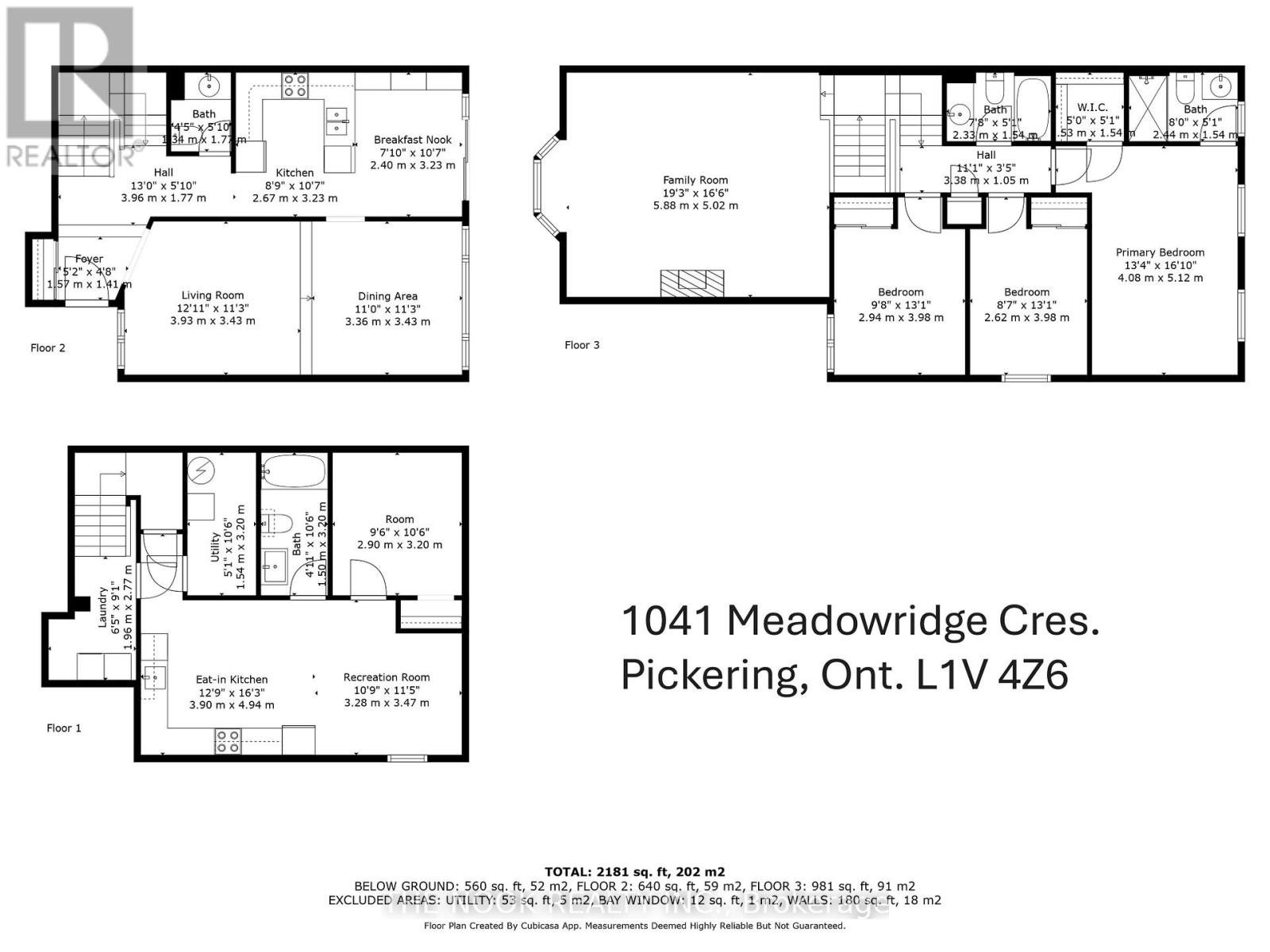3 Bedroom
4 Bathroom
1,500 - 2,000 ft2
Fireplace
Central Air Conditioning
Forced Air
$998,000
Welcome to one of Pickering's most desirable neighbourhoods. This spacious home (2181 finished sq. footage) offers a sunken living room, adjacent to a family sized dining room both boasting large plank wood floors. The bright kitchen has a good sized eat-in area with patio doors leading to a large deck and surprising large fenced backyard. You'll spend cozy times next to the fireplace in the Great Room which features an impressive Cathedral Ceiling & large bay window. The primary bedroom has a walk-in closet and an ensuite bathroom with a generous walk-in glass shower stall. The completely finished basement with its own kitchen and full bathroom has fantastic opportunities for generational families or in-law suite. The oversized driveway can accommodate 6 vehicles plus 2 more vehicles in the garage. The secluded backyard has ample room for large family get-togethers and a tiered deck with a Gazebo. This property is well situated with all amenities close by including easy highway access, GO Transit and Recreational Lake Ontario. Don't miss this seldom offered neighbourhood. (id:29131)
Property Details
|
MLS® Number
|
E12412121 |
|
Property Type
|
Single Family |
|
Community Name
|
Liverpool |
|
Equipment Type
|
Water Heater |
|
Features
|
In-law Suite |
|
Parking Space Total
|
8 |
|
Rental Equipment Type
|
Water Heater |
Building
|
Bathroom Total
|
4 |
|
Bedrooms Above Ground
|
3 |
|
Bedrooms Total
|
3 |
|
Appliances
|
Dishwasher, Dryer, Microwave, Stove, Washer, Refrigerator |
|
Basement Development
|
Finished |
|
Basement Features
|
Apartment In Basement |
|
Basement Type
|
N/a (finished) |
|
Construction Style Attachment
|
Detached |
|
Cooling Type
|
Central Air Conditioning |
|
Exterior Finish
|
Brick, Vinyl Siding |
|
Fireplace Present
|
Yes |
|
Flooring Type
|
Hardwood, Ceramic, Laminate |
|
Foundation Type
|
Poured Concrete |
|
Half Bath Total
|
1 |
|
Heating Fuel
|
Natural Gas |
|
Heating Type
|
Forced Air |
|
Stories Total
|
2 |
|
Size Interior
|
1,500 - 2,000 Ft2 |
|
Type
|
House |
|
Utility Water
|
Municipal Water |
Parking
Land
|
Acreage
|
No |
|
Sewer
|
Sanitary Sewer |
|
Size Depth
|
128 Ft ,3 In |
|
Size Frontage
|
24 Ft ,1 In |
|
Size Irregular
|
24.1 X 128.3 Ft ; Irregular Lot |
|
Size Total Text
|
24.1 X 128.3 Ft ; Irregular Lot |
Rooms
| Level |
Type |
Length |
Width |
Dimensions |
|
Second Level |
Bathroom |
2.33 m |
1.54 m |
2.33 m x 1.54 m |
|
Second Level |
Primary Bedroom |
4.08 m |
5.12 m |
4.08 m x 5.12 m |
|
Second Level |
Bathroom |
2.44 m |
1.54 m |
2.44 m x 1.54 m |
|
Second Level |
Bedroom 2 |
2.94 m |
3.98 m |
2.94 m x 3.98 m |
|
Second Level |
Bedroom 3 |
2.62 m |
3.98 m |
2.62 m x 3.98 m |
|
Basement |
Kitchen |
3.9 m |
4.94 m |
3.9 m x 4.94 m |
|
Basement |
Recreational, Games Room |
3.28 m |
3.47 m |
3.28 m x 3.47 m |
|
Basement |
Other |
2.9 m |
3.2 m |
2.9 m x 3.2 m |
|
Basement |
Bathroom |
1.5 m |
3.2 m |
1.5 m x 3.2 m |
|
Basement |
Utility Room |
1.54 m |
3.2 m |
1.54 m x 3.2 m |
|
Basement |
Laundry Room |
1.96 m |
2.77 m |
1.96 m x 2.77 m |
|
Main Level |
Living Room |
3.93 m |
3.43 m |
3.93 m x 3.43 m |
|
Main Level |
Dining Room |
3.36 m |
3.43 m |
3.36 m x 3.43 m |
|
Main Level |
Kitchen |
2.67 m |
3.23 m |
2.67 m x 3.23 m |
|
Main Level |
Eating Area |
2.4 m |
3.23 m |
2.4 m x 3.23 m |
|
Main Level |
Bathroom |
1.34 m |
1.71 m |
1.34 m x 1.71 m |
|
In Between |
Great Room |
5.88 m |
5.02 m |
5.88 m x 5.02 m |
https://www.realtor.ca/real-estate/28881020/1041-meadowridge-crescent-pickering-liverpool-liverpool







