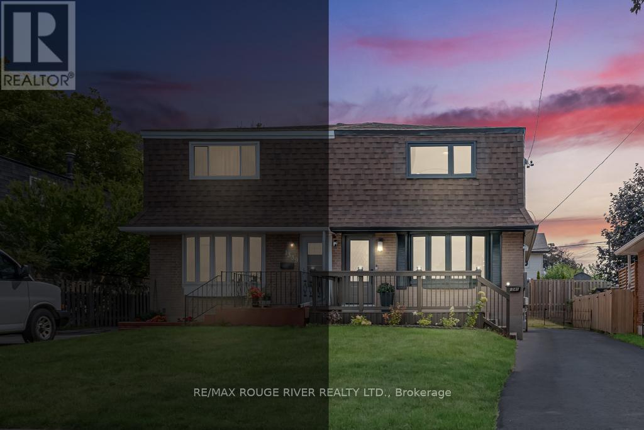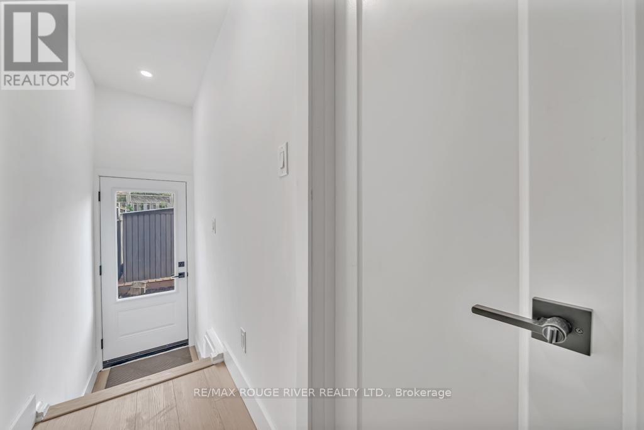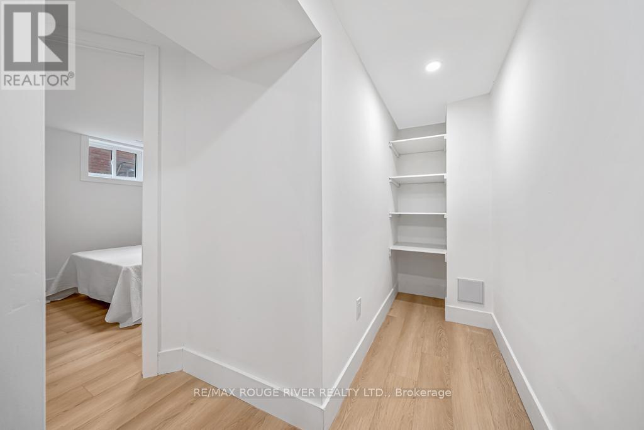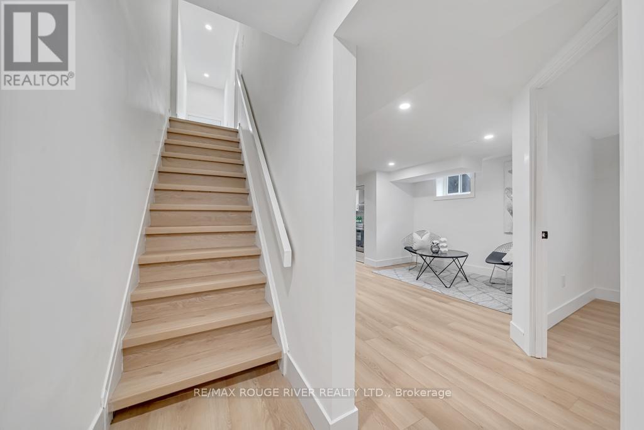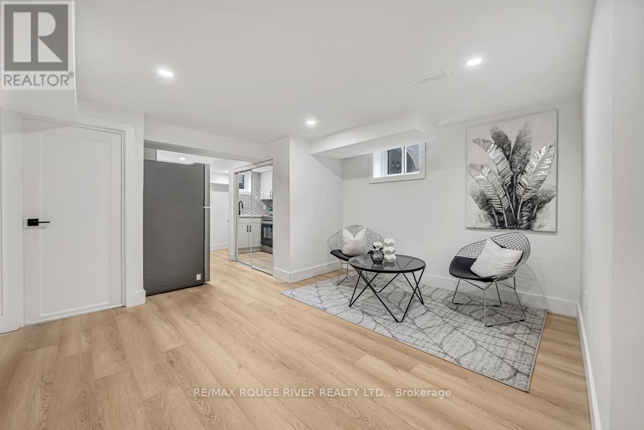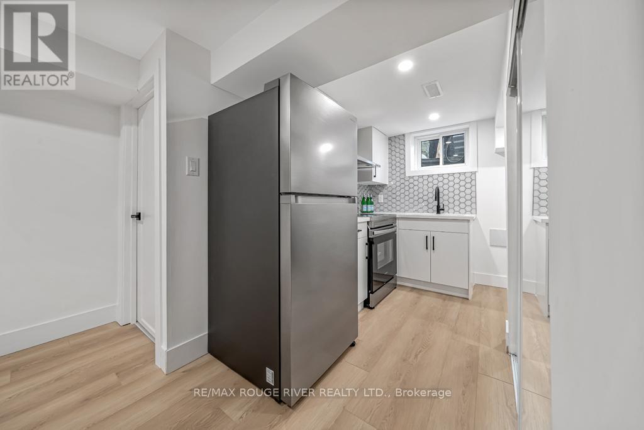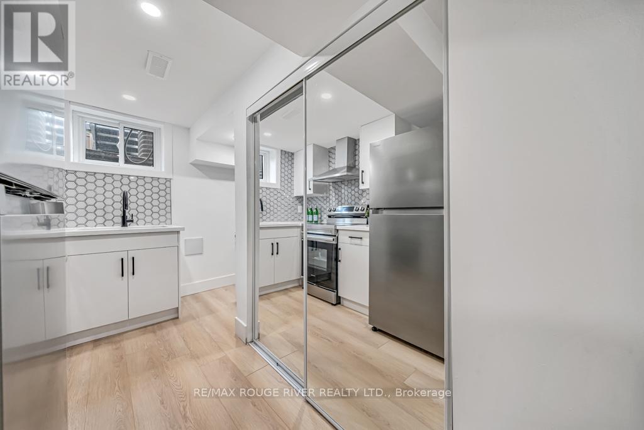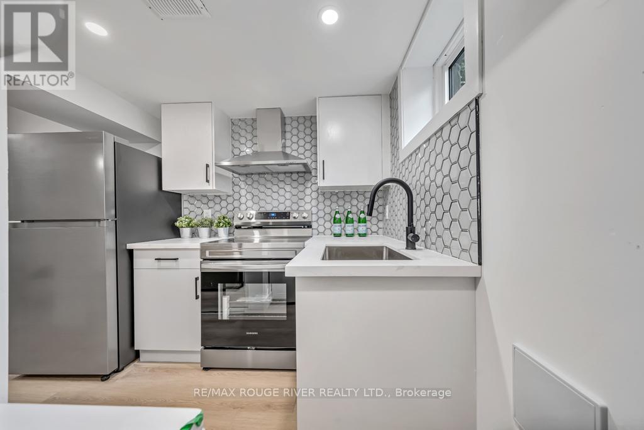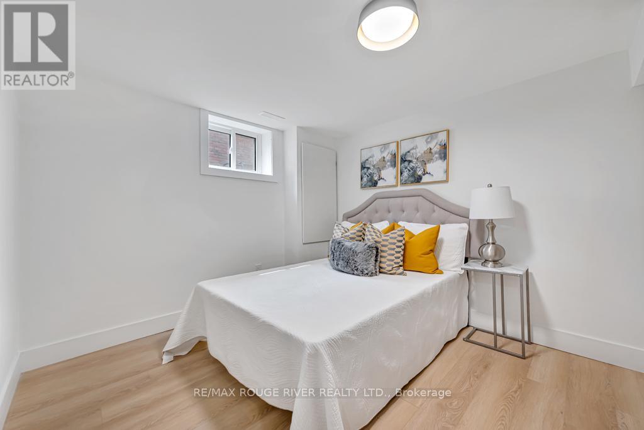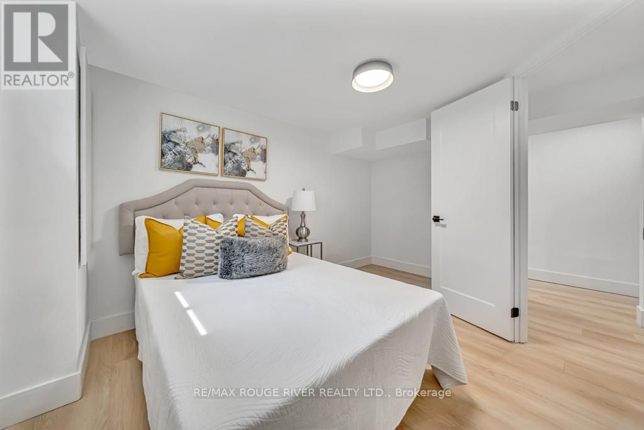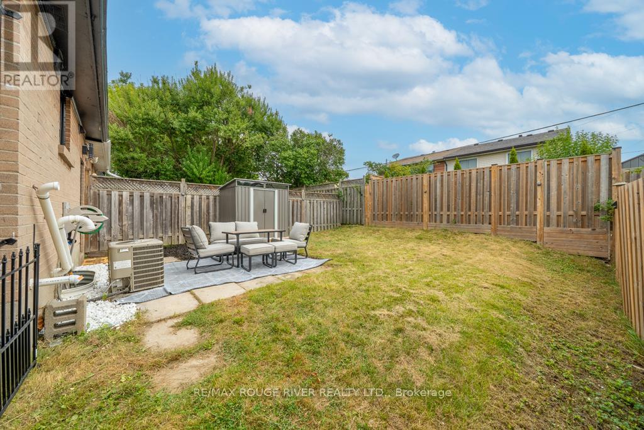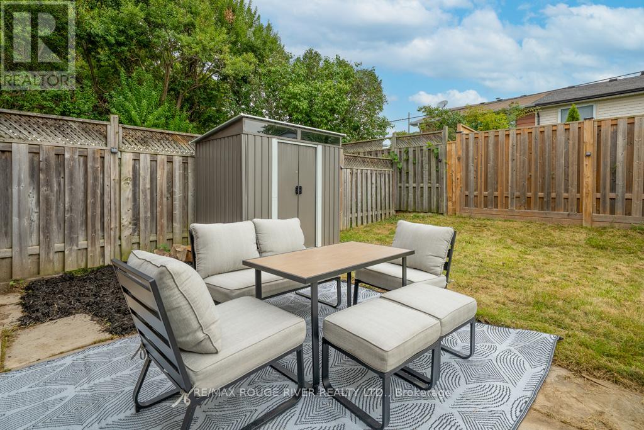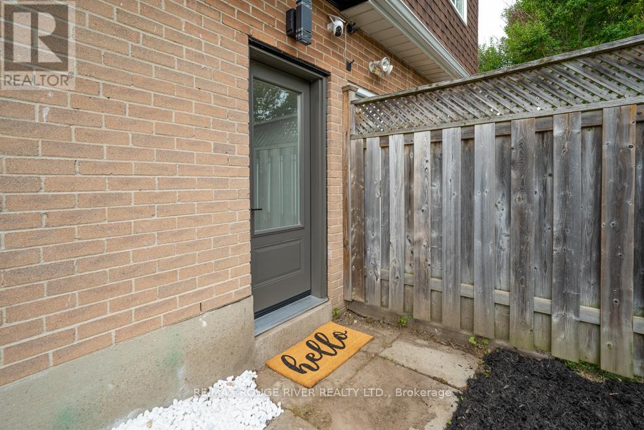Bsmnt - 1341 Park Road S Oshawa, Ontario L1J 4K3
1 Bedroom
1 Bathroom
1,100 - 1,500 ft2
Central Air Conditioning
Forced Air
Waterfront
$1,500 Monthly
Newly renovated basement unit. Separate entrance from the rear, into the bright open concept space. Prime location in Oshawa, not far from Oshawa Go, Oshawa Centre, Lakeview park. Easy access to 401 (id:29131)
Property Details
| MLS® Number | E12433118 |
| Property Type | Single Family |
| Community Name | Lakeview |
| Amenities Near By | Hospital, Park, Schools |
| Community Features | Community Centre |
| Features | Carpet Free, In Suite Laundry |
| Parking Space Total | 1 |
| Structure | Porch, Shed |
| Water Front Type | Waterfront |
Building
| Bathroom Total | 1 |
| Bedrooms Above Ground | 1 |
| Bedrooms Total | 1 |
| Age | 51 To 99 Years |
| Basement Development | Finished |
| Basement Features | Separate Entrance |
| Basement Type | N/a (finished) |
| Construction Style Attachment | Semi-detached |
| Cooling Type | Central Air Conditioning |
| Exterior Finish | Brick |
| Foundation Type | Unknown |
| Heating Fuel | Natural Gas |
| Heating Type | Forced Air |
| Stories Total | 2 |
| Size Interior | 1,100 - 1,500 Ft2 |
| Type | House |
| Utility Water | Municipal Water |
Parking
| No Garage |
Land
| Acreage | No |
| Land Amenities | Hospital, Park, Schools |
| Sewer | Sanitary Sewer |
| Size Depth | 105 Ft ,1 In |
| Size Frontage | 28 Ft ,9 In |
| Size Irregular | 28.8 X 105.1 Ft |
| Size Total Text | 28.8 X 105.1 Ft|under 1/2 Acre |
Rooms
| Level | Type | Length | Width | Dimensions |
|---|---|---|---|---|
| Basement | Kitchen | 3.04 m | 2.74 m | 3.04 m x 2.74 m |
| Basement | Bedroom | 3.65 m | 1.5 m | 3.65 m x 1.5 m |
| Basement | Living Room | 3.65 m | 2.74 m | 3.65 m x 2.74 m |
https://www.realtor.ca/real-estate/28926933/bsmnt-1341-park-road-s-oshawa-lakeview-lakeview
Contact Us
Contact us for more information

