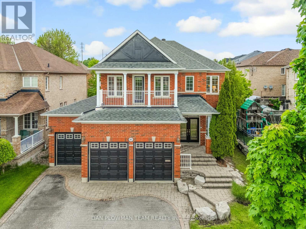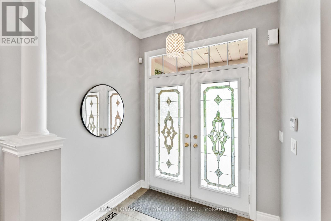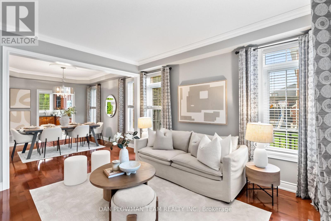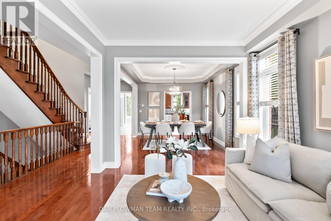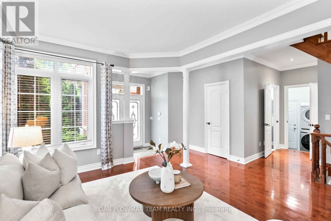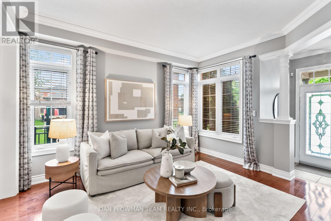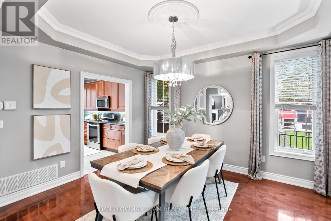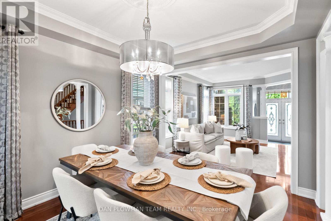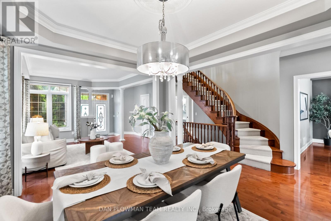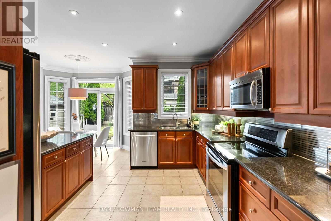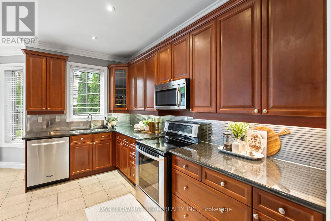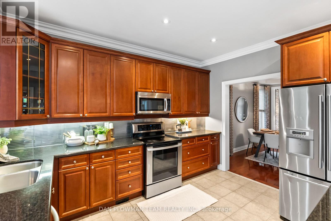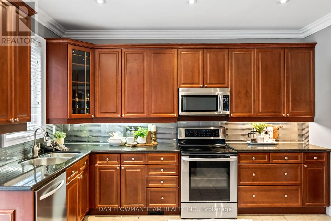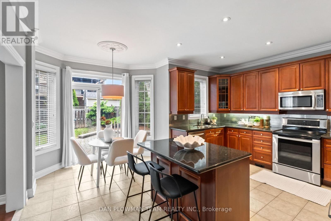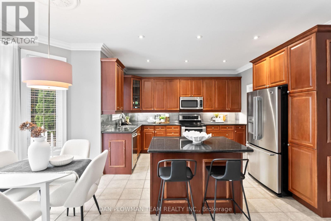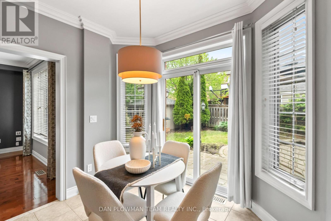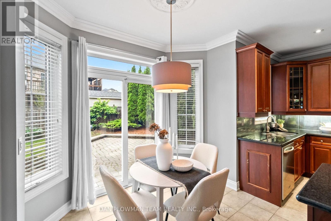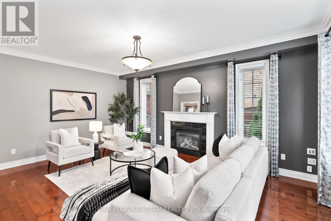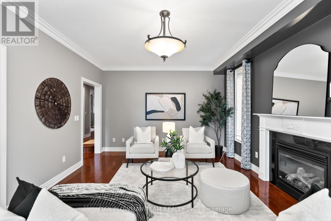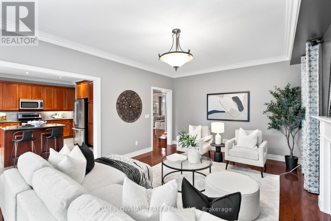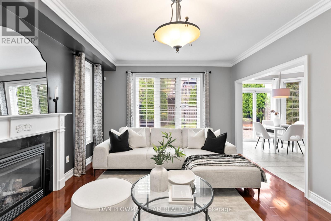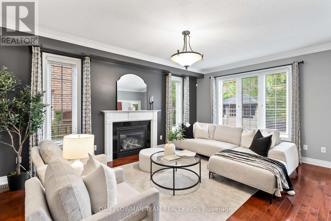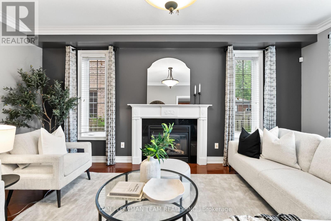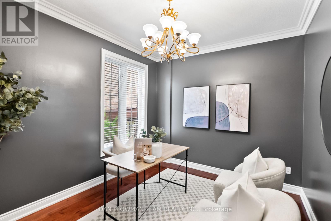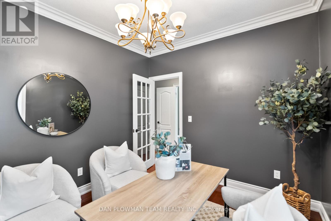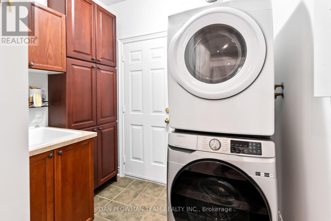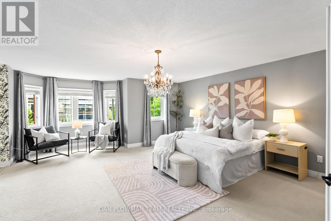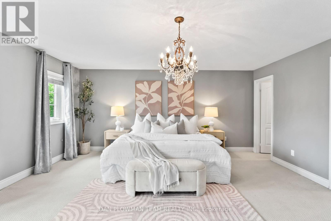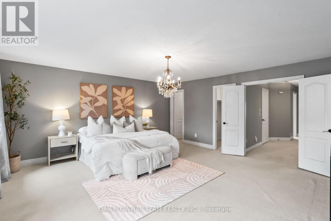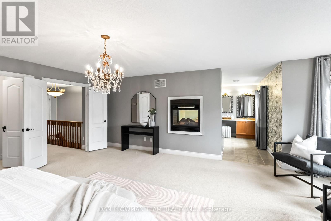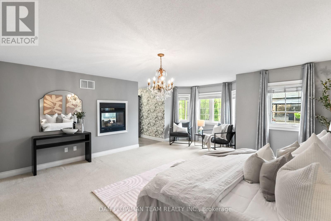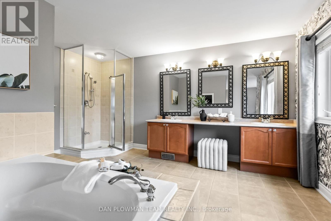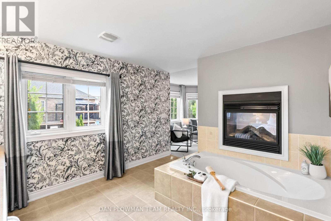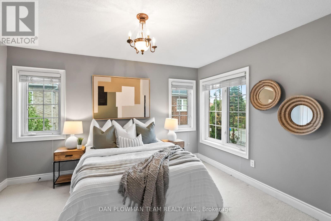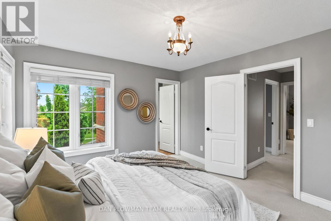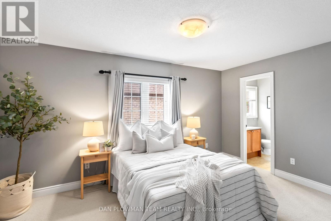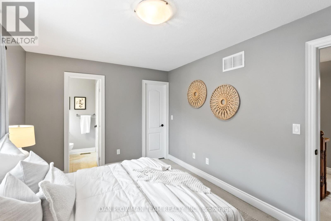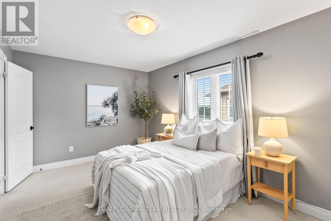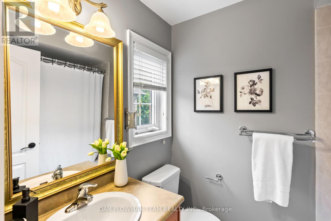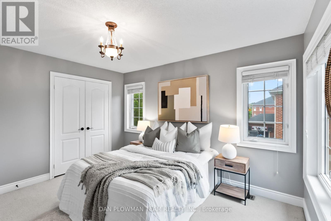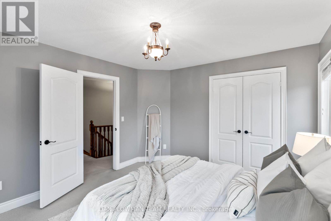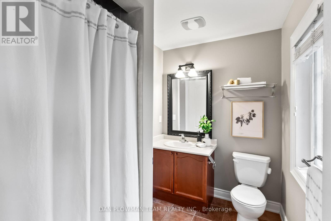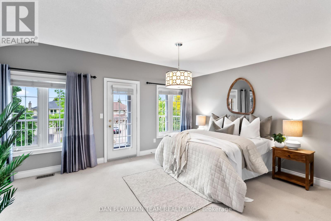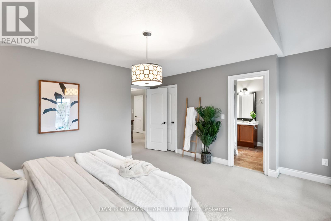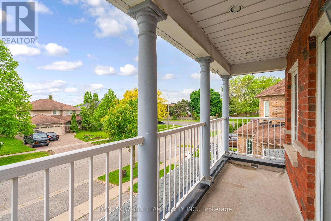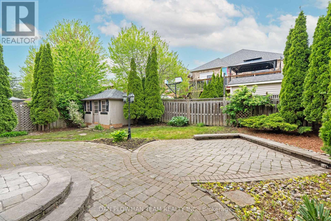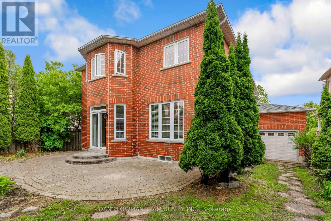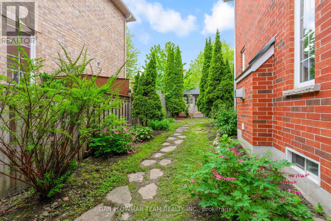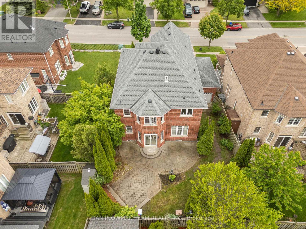4 Bedroom
4 Bathroom
2,500 - 3,000 ft2
Fireplace
Central Air Conditioning
Forced Air
$1,198,000
3 Car Garage With Drive Thru To The Backyard. Almost 3000 Sq Ft. 4 Beds And 4 Baths. Main Floor Office. This Home Needs To Sell!!! Make This Executive 3 Car Garage Home Yours!! The Main Floor Has Soaring 9 Ft Ceilings With Crown Moulding And Hardwood Through-Out The Formal Living, Dining, Family Room With Gas Fireplace, And Main Floor Office. Main Floor Laundry With Garage Access. Large Eat-In Kitchen With Undermount Lighting, Functional Island With Breakfast Bar And Granite Counters. Upper Level Provides A Primary Retreat With Ensuite And 2-Sided Fireplace, As Well As His & Her Walk-In Closets. 2nd & 3rd Bedroom (With Beautiful Balcony) Share A Jack & Jill Bathroom. 4th Bedroom Has Its Own Full Ensuite. Everything Is So Close By, Schools, Shopping, Highways, Transit! Make This Home Yours Today!! (id:29131)
Property Details
|
MLS® Number
|
E12432340 |
|
Property Type
|
Single Family |
|
Community Name
|
Eastdale |
|
Equipment Type
|
Water Heater |
|
Parking Space Total
|
6 |
|
Rental Equipment Type
|
Water Heater |
Building
|
Bathroom Total
|
4 |
|
Bedrooms Above Ground
|
4 |
|
Bedrooms Total
|
4 |
|
Appliances
|
Water Heater, Window Coverings |
|
Basement Development
|
Unfinished |
|
Basement Type
|
Full (unfinished) |
|
Construction Style Attachment
|
Detached |
|
Cooling Type
|
Central Air Conditioning |
|
Exterior Finish
|
Brick |
|
Fireplace Present
|
Yes |
|
Flooring Type
|
Hardwood, Ceramic, Carpeted |
|
Foundation Type
|
Concrete |
|
Half Bath Total
|
1 |
|
Heating Fuel
|
Natural Gas |
|
Heating Type
|
Forced Air |
|
Stories Total
|
2 |
|
Size Interior
|
2,500 - 3,000 Ft2 |
|
Type
|
House |
|
Utility Water
|
Municipal Water |
Parking
Land
|
Acreage
|
No |
|
Sewer
|
Sanitary Sewer |
|
Size Depth
|
113 Ft ,6 In |
|
Size Frontage
|
50 Ft ,2 In |
|
Size Irregular
|
50.2 X 113.5 Ft |
|
Size Total Text
|
50.2 X 113.5 Ft |
Rooms
| Level |
Type |
Length |
Width |
Dimensions |
|
Second Level |
Primary Bedroom |
6.49 m |
5.1 m |
6.49 m x 5.1 m |
|
Second Level |
Bedroom 2 |
3.83 m |
3.52 m |
3.83 m x 3.52 m |
|
Second Level |
Bedroom 3 |
4.5 m |
4.43 m |
4.5 m x 4.43 m |
|
Second Level |
Bedroom 4 |
4.47 m |
3.05 m |
4.47 m x 3.05 m |
|
Main Level |
Living Room |
3.98 m |
3.3 m |
3.98 m x 3.3 m |
|
Main Level |
Dining Room |
3.95 m |
3.3 m |
3.95 m x 3.3 m |
|
Main Level |
Kitchen |
5.23 m |
5.03 m |
5.23 m x 5.03 m |
|
Main Level |
Family Room |
5.52 m |
3.94 m |
5.52 m x 3.94 m |
|
Main Level |
Office |
3.41 m |
2.88 m |
3.41 m x 2.88 m |
|
Main Level |
Mud Room |
2.17 m |
2.01 m |
2.17 m x 2.01 m |
https://www.realtor.ca/real-estate/28925630/1071-copperfield-drive-oshawa-eastdale-eastdale

