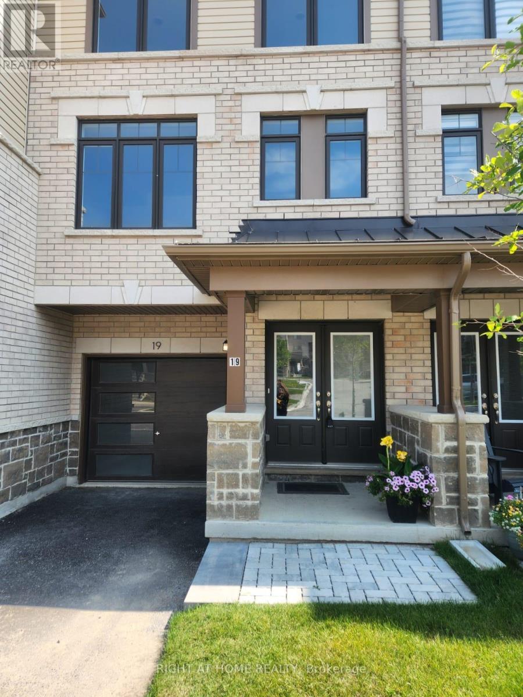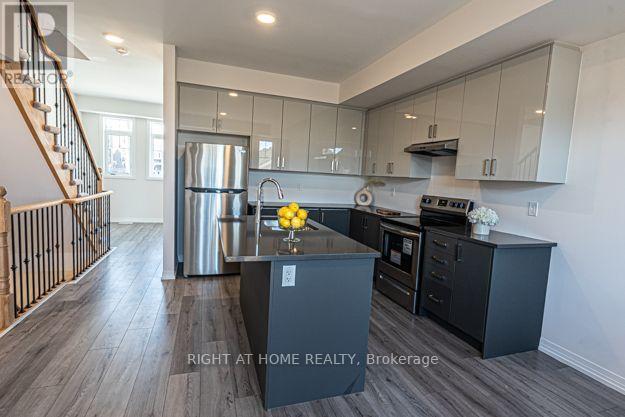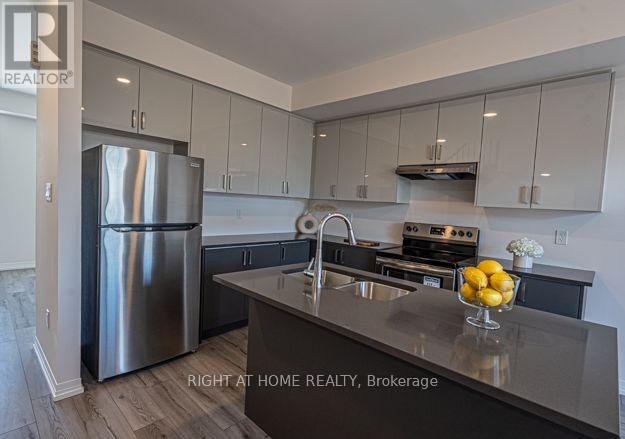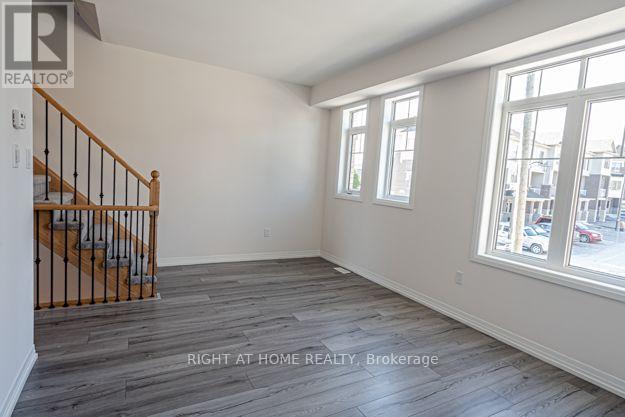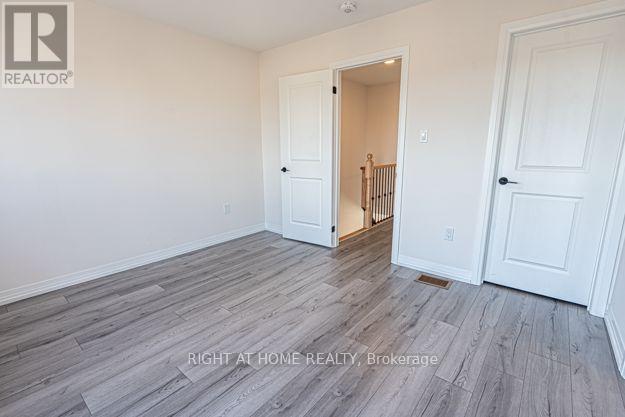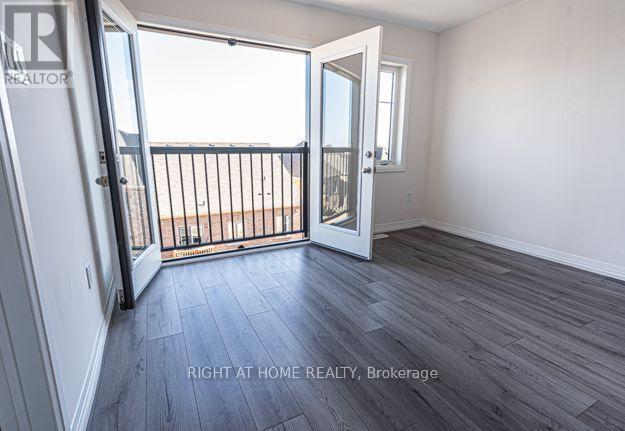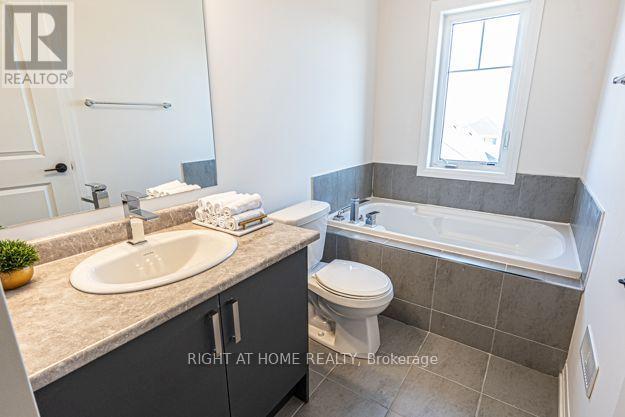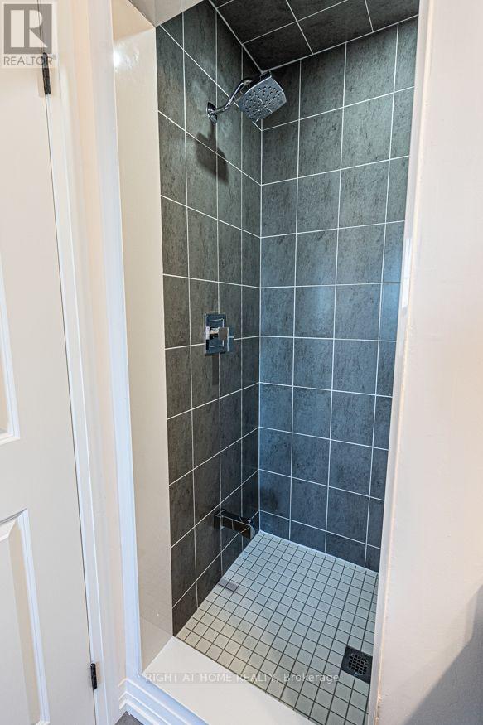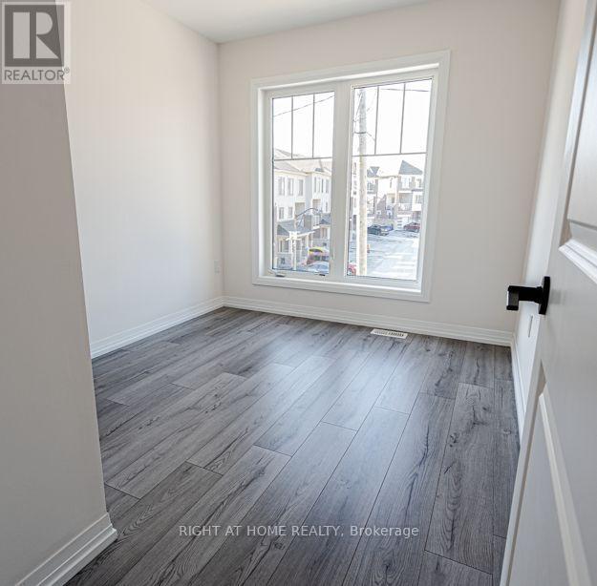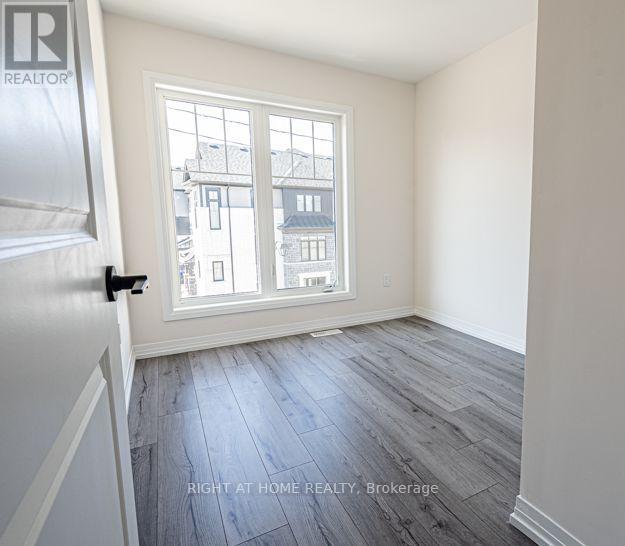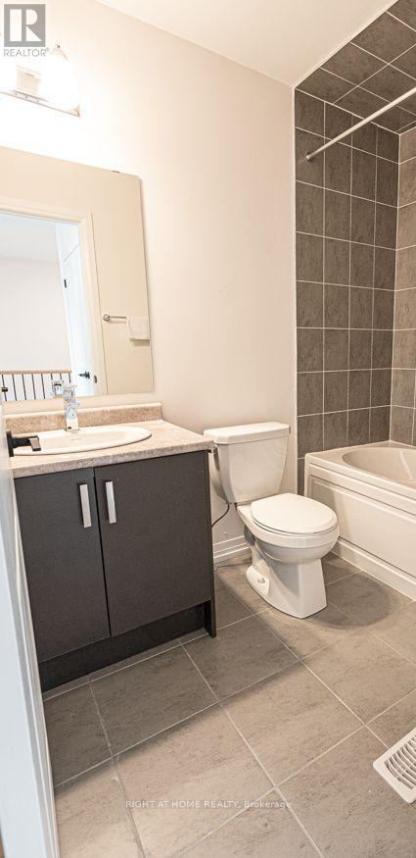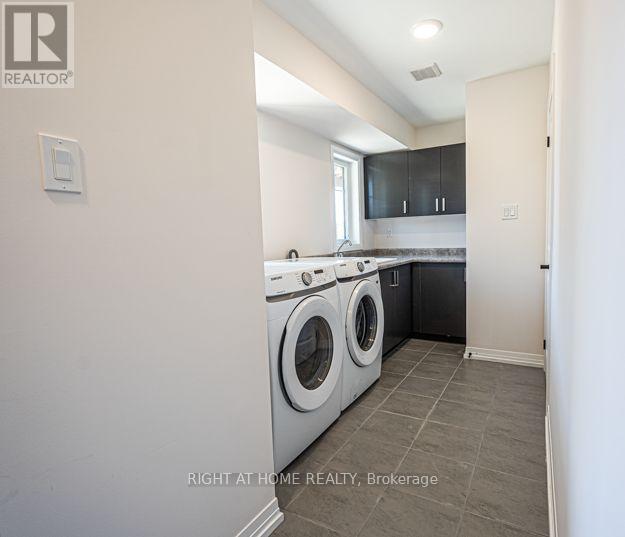19 Bavin Street Clarington, Ontario L1C 7H5
3 Bedroom
4 Bathroom
1,500 - 2,000 ft2
Central Air Conditioning
Forced Air
$2,975 Monthly
Stunning townhouse with many upgrades available for lease! Features 3 Bedroom, 4 Washrooms, open concept with lots of natural light. Quartz countertops, laminate flooring, Gas line for bbq. Walkout balcony on 2nd floor and Juliette balcony on 3rd. Minutes from 401, Grocery, Schools, Parks and more. (id:29131)
Property Details
| MLS® Number | E12433314 |
| Property Type | Single Family |
| Community Name | Bowmanville |
| Parking Space Total | 2 |
Building
| Bathroom Total | 4 |
| Bedrooms Above Ground | 3 |
| Bedrooms Total | 3 |
| Appliances | Dishwasher, Dryer, Stove, Washer, Refrigerator |
| Basement Development | Unfinished |
| Basement Type | N/a (unfinished) |
| Construction Style Attachment | Attached |
| Cooling Type | Central Air Conditioning |
| Exterior Finish | Brick |
| Flooring Type | Laminate |
| Foundation Type | Concrete |
| Half Bath Total | 2 |
| Heating Fuel | Natural Gas |
| Heating Type | Forced Air |
| Stories Total | 3 |
| Size Interior | 1,500 - 2,000 Ft2 |
| Type | Row / Townhouse |
| Utility Water | Municipal Water |
Parking
| Garage |
Land
| Acreage | No |
| Sewer | Sanitary Sewer |
| Size Depth | 82 Ft |
| Size Frontage | 18 Ft ,4 In |
| Size Irregular | 18.4 X 82 Ft |
| Size Total Text | 18.4 X 82 Ft |
Rooms
| Level | Type | Length | Width | Dimensions |
|---|---|---|---|---|
| Second Level | Living Room | 5.29 m | 3.4 m | 5.29 m x 3.4 m |
| Second Level | Dining Room | 3.92 m | 3 m | 3.92 m x 3 m |
| Second Level | Kitchen | 4.13 m | 3.4 m | 4.13 m x 3.4 m |
| Third Level | Bedroom | 3.66 m | 3.3 m | 3.66 m x 3.3 m |
| Third Level | Bedroom 2 | 3.3 m | 2.5 m | 3.3 m x 2.5 m |
| Third Level | Bedroom 3 | 3.3 m | 2.55 m | 3.3 m x 2.55 m |
https://www.realtor.ca/real-estate/28927497/19-bavin-street-clarington-bowmanville-bowmanville
Contact Us
Contact us for more information

