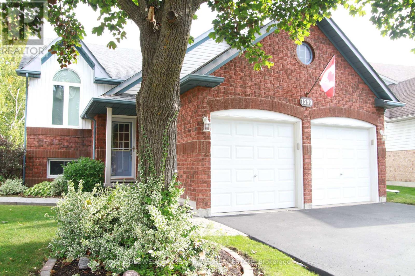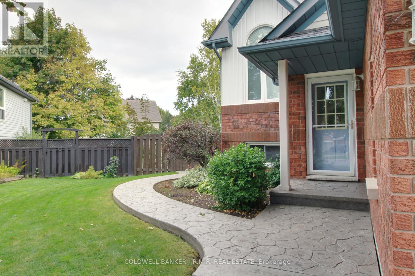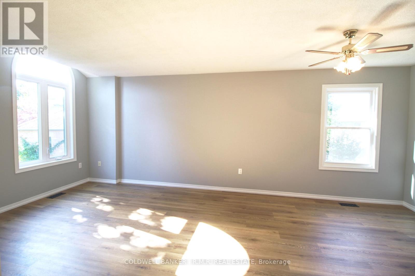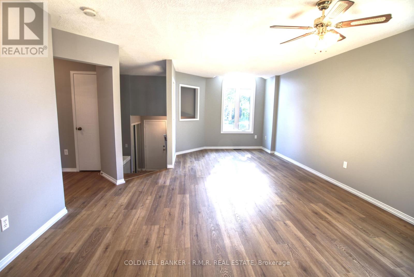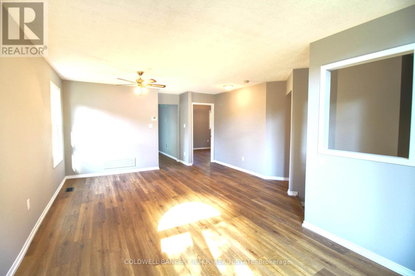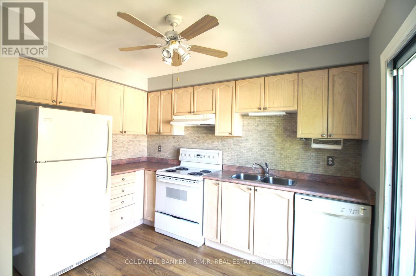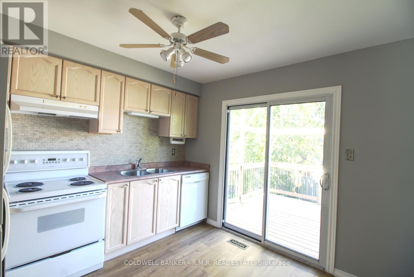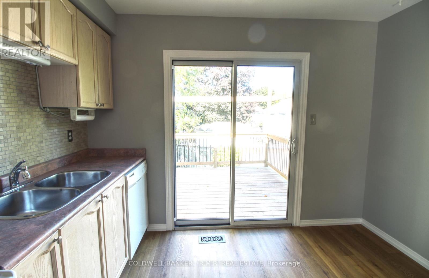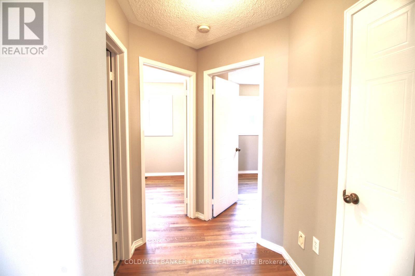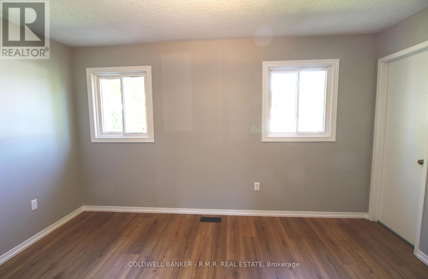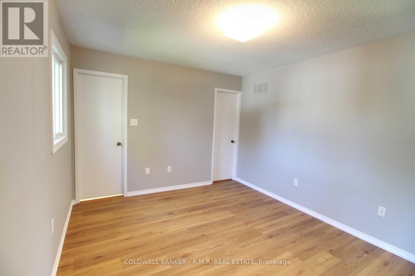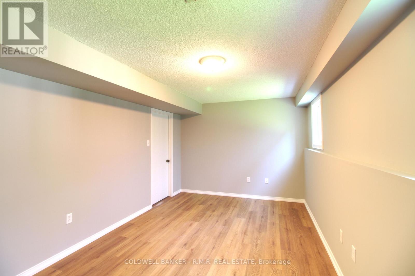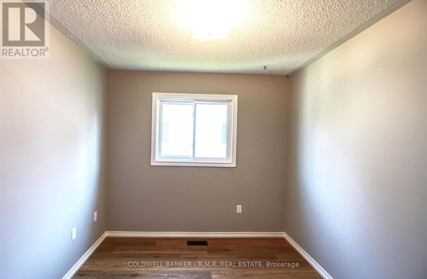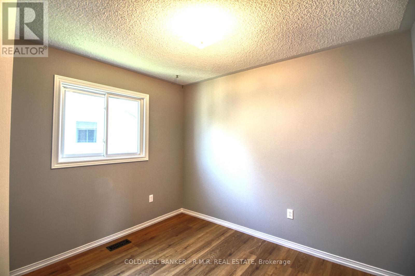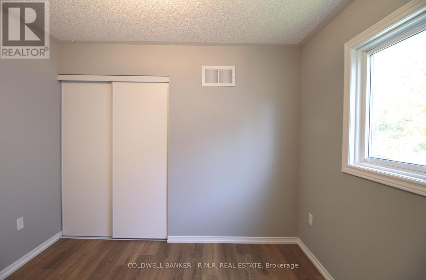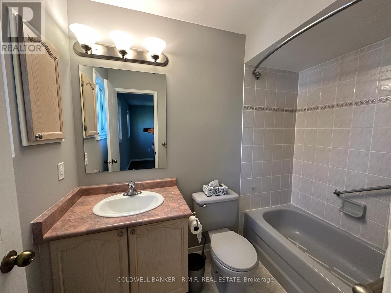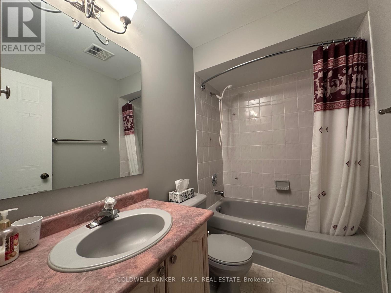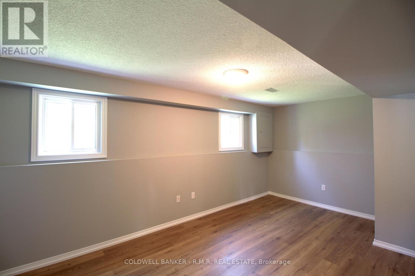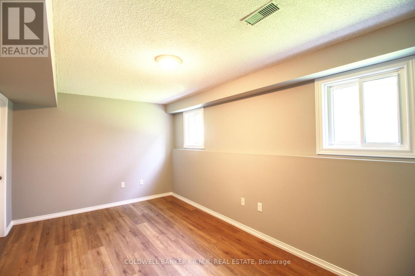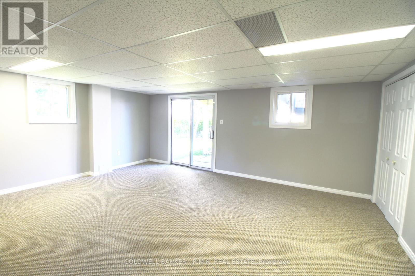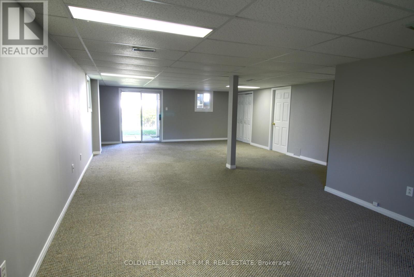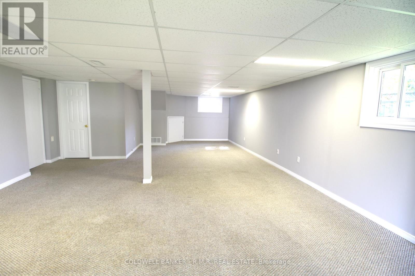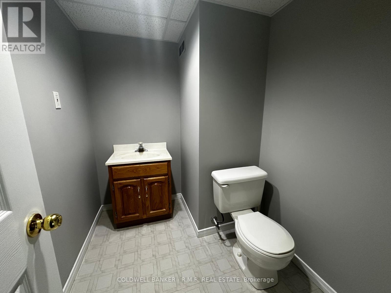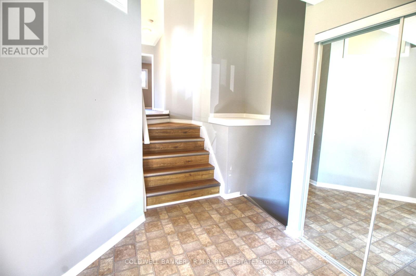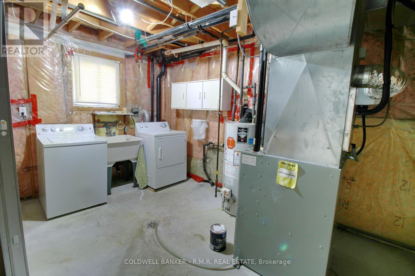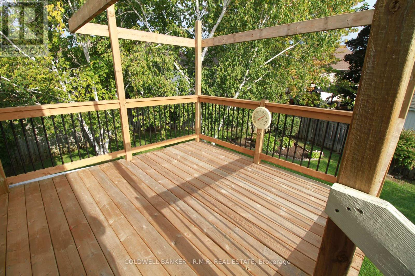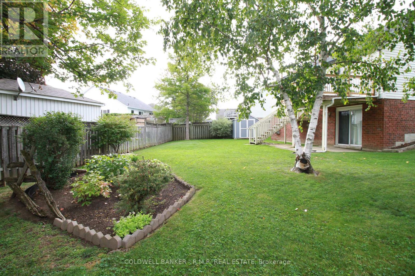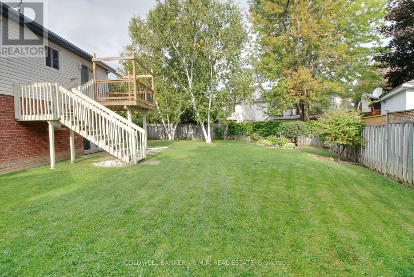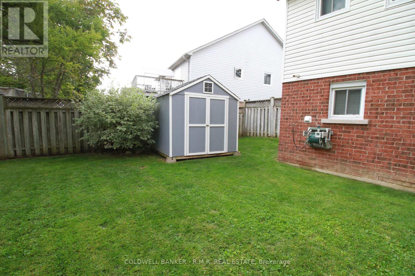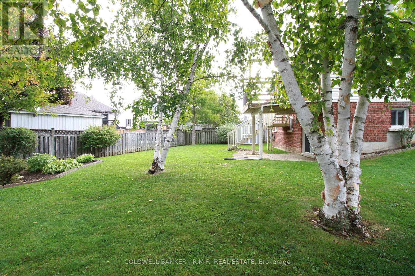3 Bedroom
3 Bathroom
1,100 - 1,500 ft2
Raised Bungalow
Central Air Conditioning
Forced Air
Landscaped
$899,990
Beautiful raised bungalow with walk-out basement in North Oshawa! Well maintained 3-bed, 3-bath detached home on a quiet court in the desirable Samac neighbourhood. Open concept main floor features new laminate floors, kitchen with walk-out to new deck. Large windows let light flood the home, highlighting the fresh paint throughout. Three spacious main floor bedrooms, the master includes an ensuite and walk-in closet. Finished basement has w walk-out to backyard and 2 piece bath. A meticulously crafted stamped concrete walkway guides you under a mature Maple tree on your way to a spacious pie shaped backyard that widens beautifully at the rear, offering both privacy and room to relax or entertain. The unique shape creates an expansive feel, while the open layout makes the yard ideal for outdoor dining, summer barbecues, or simply unwinding in the sun. Double garage, private driveway and fenced yard. Close to schools, parks, shopping, transit and Hwy 407. (id:29131)
Property Details
|
MLS® Number
|
E12436665 |
|
Property Type
|
Single Family |
|
Community Name
|
Samac |
|
Amenities Near By
|
Golf Nearby, Park, Public Transit, Schools |
|
Features
|
Cul-de-sac, Irregular Lot Size |
|
Parking Space Total
|
6 |
|
Structure
|
Deck, Shed |
Building
|
Bathroom Total
|
3 |
|
Bedrooms Above Ground
|
3 |
|
Bedrooms Total
|
3 |
|
Age
|
16 To 30 Years |
|
Appliances
|
Central Vacuum, Water Heater, Dryer, Stove, Washer, Refrigerator |
|
Architectural Style
|
Raised Bungalow |
|
Basement Development
|
Finished |
|
Basement Features
|
Walk Out |
|
Basement Type
|
Crawl Space (finished) |
|
Construction Style Attachment
|
Detached |
|
Cooling Type
|
Central Air Conditioning |
|
Exterior Finish
|
Aluminum Siding, Brick |
|
Fire Protection
|
Smoke Detectors |
|
Flooring Type
|
Laminate |
|
Foundation Type
|
Concrete |
|
Half Bath Total
|
1 |
|
Heating Fuel
|
Natural Gas |
|
Heating Type
|
Forced Air |
|
Stories Total
|
1 |
|
Size Interior
|
1,100 - 1,500 Ft2 |
|
Type
|
House |
|
Utility Water
|
Municipal Water |
Parking
Land
|
Acreage
|
No |
|
Fence Type
|
Fully Fenced, Fenced Yard |
|
Land Amenities
|
Golf Nearby, Park, Public Transit, Schools |
|
Landscape Features
|
Landscaped |
|
Sewer
|
Sanitary Sewer |
|
Size Depth
|
107 Ft ,4 In |
|
Size Frontage
|
30 Ft ,2 In |
|
Size Irregular
|
30.2 X 107.4 Ft |
|
Size Total Text
|
30.2 X 107.4 Ft|under 1/2 Acre |
Rooms
| Level |
Type |
Length |
Width |
Dimensions |
|
Basement |
Laundry Room |
4.42 m |
2.44 m |
4.42 m x 2.44 m |
|
Basement |
Bathroom |
1.7 m |
1.83 m |
1.7 m x 1.83 m |
|
Basement |
Recreational, Games Room |
5.31 m |
3.02 m |
5.31 m x 3.02 m |
|
Basement |
Recreational, Games Room |
9.8 m |
5.31 m |
9.8 m x 5.31 m |
|
Main Level |
Bedroom |
4.12 m |
3.17 m |
4.12 m x 3.17 m |
|
Main Level |
Bedroom 2 |
3.05 m |
3.05 m |
3.05 m x 3.05 m |
|
Main Level |
Bedroom 3 |
3.17 m |
2.74 m |
3.17 m x 2.74 m |
|
Main Level |
Living Room |
4.37 m |
6.4 m |
4.37 m x 6.4 m |
|
Main Level |
Kitchen |
3.05 m |
3.4 m |
3.05 m x 3.4 m |
|
Main Level |
Bathroom |
1.5 m |
2.44 m |
1.5 m x 2.44 m |
|
Main Level |
Bathroom |
1.5 m |
2.44 m |
1.5 m x 2.44 m |
|
Ground Level |
Foyer |
2.46 m |
2.29 m |
2.46 m x 2.29 m |
https://www.realtor.ca/real-estate/28933512/1590-edenwood-court-oshawa-samac-samac

