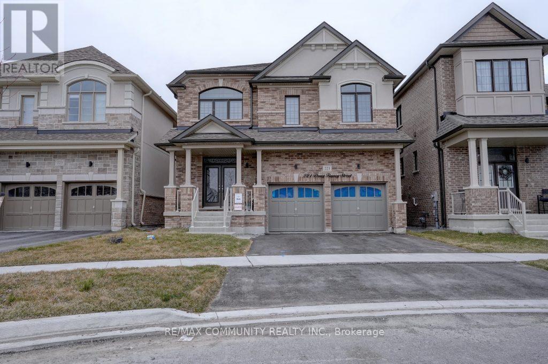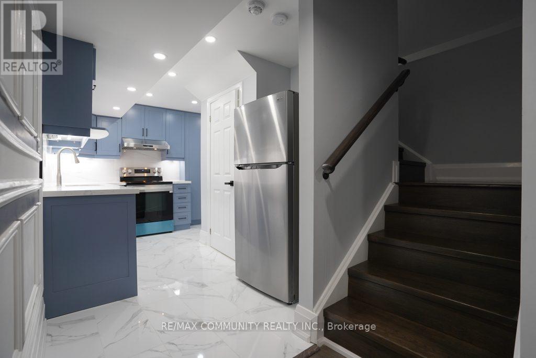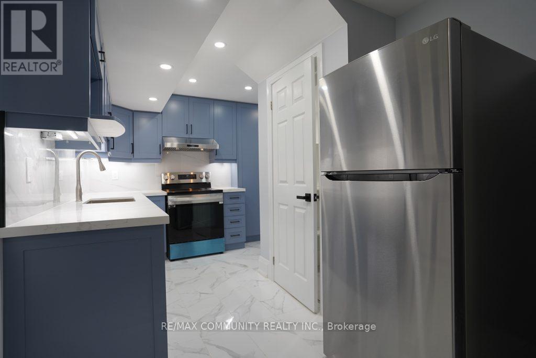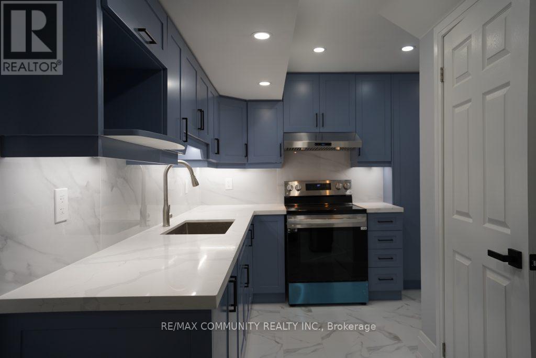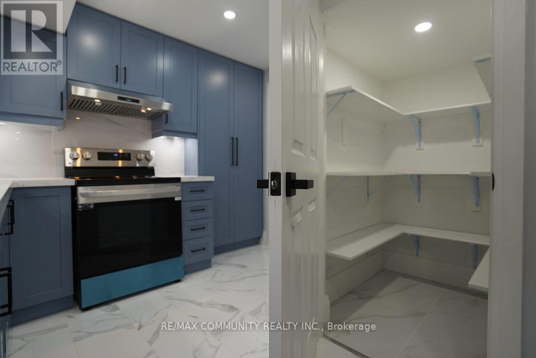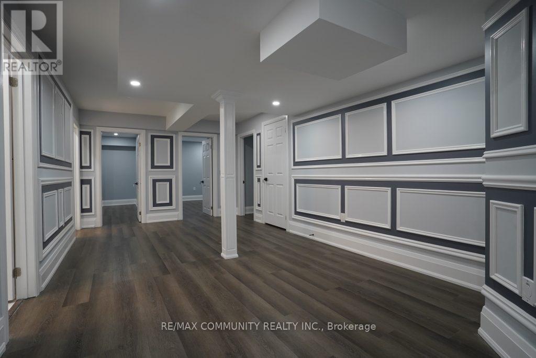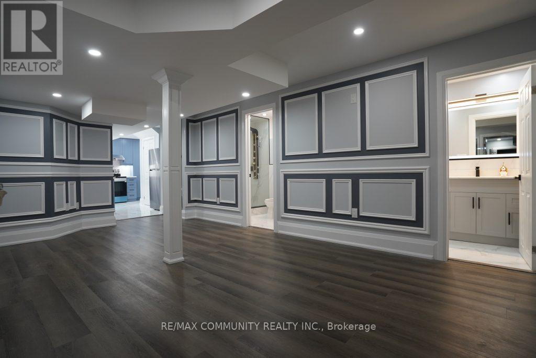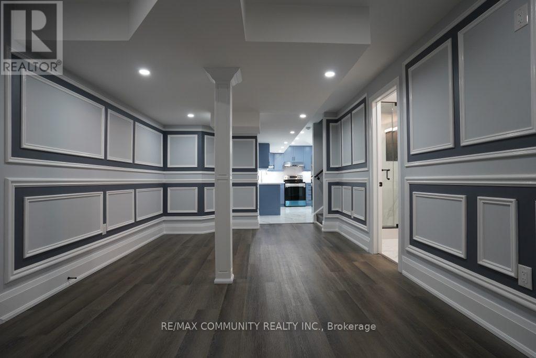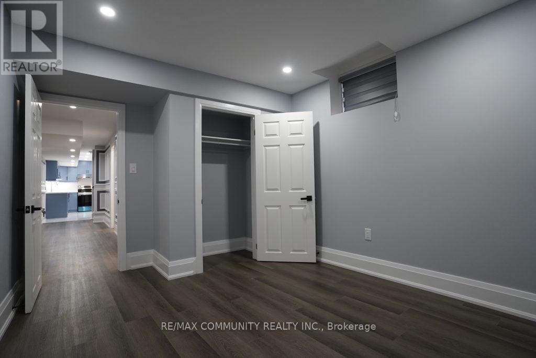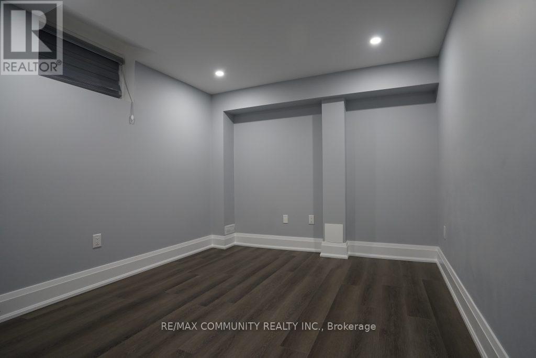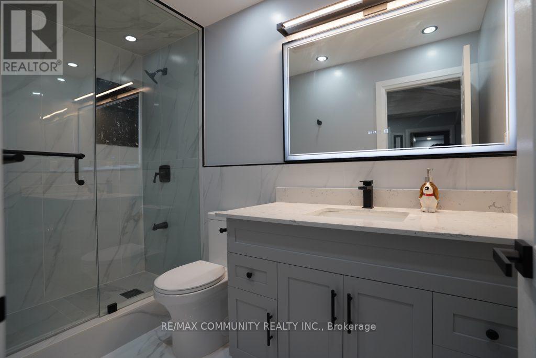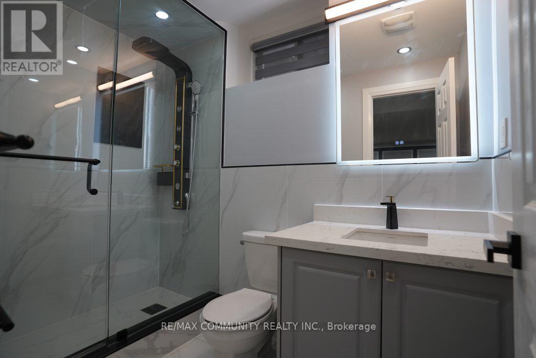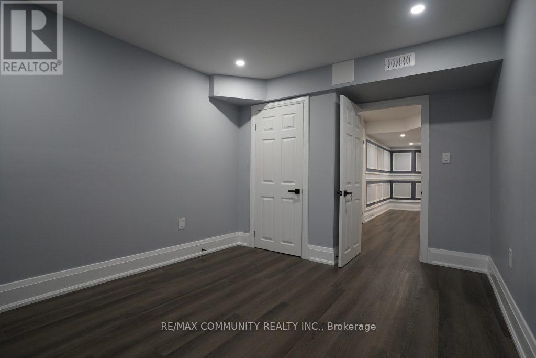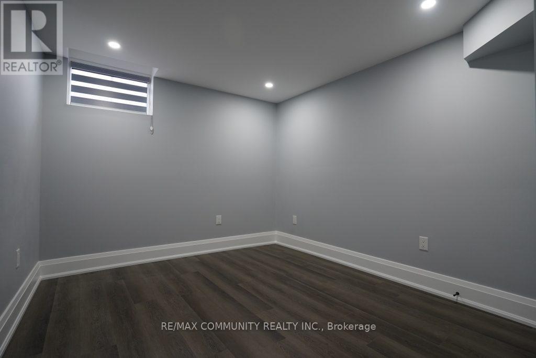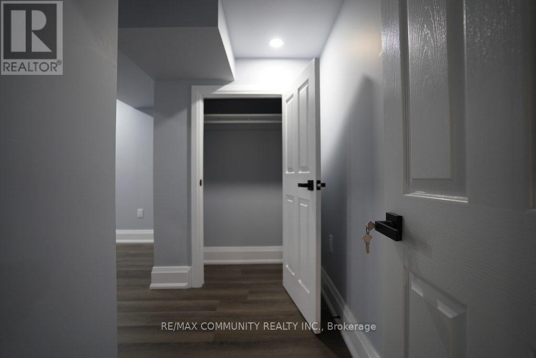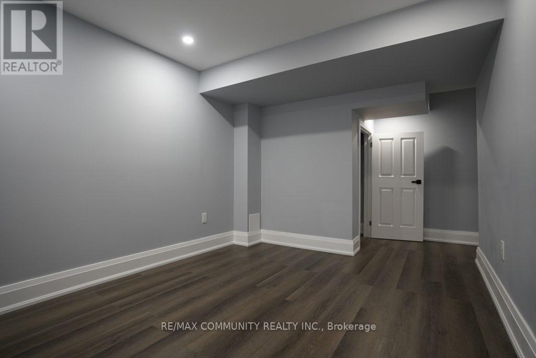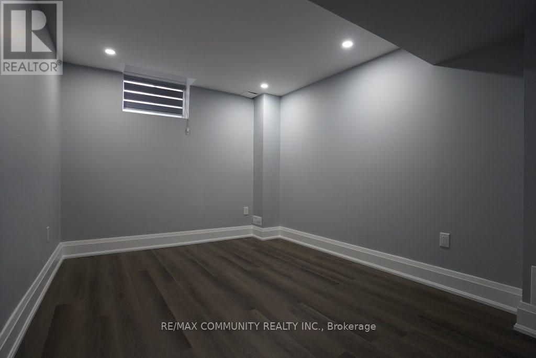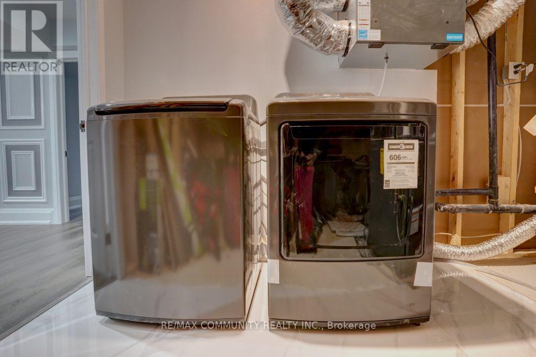Bsmt - 221 Doug Finney Street Oshawa, Ontario L1K 3G3
3 Bedroom
2 Bathroom
3,000 - 3,500 ft2
Central Air Conditioning
Forced Air
$2,100 Monthly
Tastefully Renovated 3 Bedroom Basement Apartment On Low Traffic Child Friendly Road W/Separate Entrance. Spacious Apartment Includes Laminate Flooring & Tiles Throughout, Kitchen w/Granite Counter Tops & S/S Appliances, Two 3 Piece Bath W/ Walk-In Showers & Ensuite Laundry. Conveniently Located Close To College Park Elementary School, Kingsway College, Hwy 401/407,Freshco & No Frills. Move In Ready! ** All Utilities Included In Rent ** (id:29131)
Property Details
| MLS® Number | E12436523 |
| Property Type | Single Family |
| Community Name | Eastdale |
| Equipment Type | Water Heater |
| Features | Carpet Free |
| Parking Space Total | 1 |
| Rental Equipment Type | Water Heater |
Building
| Bathroom Total | 2 |
| Bedrooms Above Ground | 3 |
| Bedrooms Total | 3 |
| Appliances | Dryer, Stove, Washer, Window Coverings, Refrigerator |
| Basement Features | Apartment In Basement, Separate Entrance |
| Basement Type | N/a |
| Construction Style Attachment | Detached |
| Cooling Type | Central Air Conditioning |
| Exterior Finish | Brick |
| Flooring Type | Laminate, Tile |
| Foundation Type | Brick |
| Heating Fuel | Natural Gas |
| Heating Type | Forced Air |
| Stories Total | 2 |
| Size Interior | 3,000 - 3,500 Ft2 |
| Type | House |
| Utility Water | Municipal Water |
Parking
| Attached Garage | |
| Garage |
Land
| Acreage | No |
| Sewer | Sanitary Sewer |
Rooms
| Level | Type | Length | Width | Dimensions |
|---|---|---|---|---|
| Basement | Living Room | 6.91 m | 3.49 m | 6.91 m x 3.49 m |
| Basement | Dining Room | 6.91 m | 3.49 m | 6.91 m x 3.49 m |
| Basement | Kitchen | 4.37 m | 3.17 m | 4.37 m x 3.17 m |
| Basement | Primary Bedroom | 5.37 m | 3.16 m | 5.37 m x 3.16 m |
| Basement | Bedroom 2 | 4.14 m | 3.19 m | 4.14 m x 3.19 m |
| Basement | Bedroom 3 | 4.13 m | 3.16 m | 4.13 m x 3.16 m |
https://www.realtor.ca/real-estate/28933354/bsmt-221-doug-finney-street-oshawa-eastdale-eastdale
Contact Us
Contact us for more information

