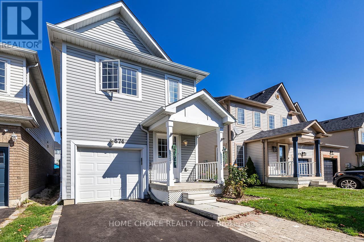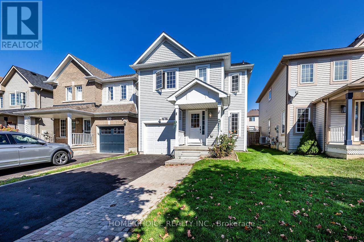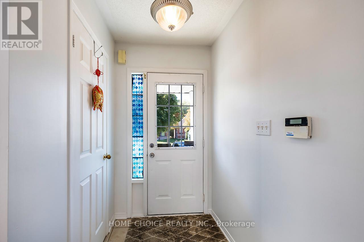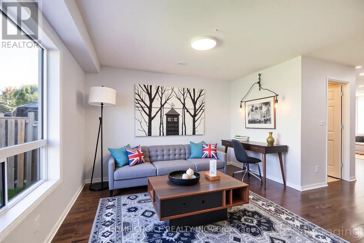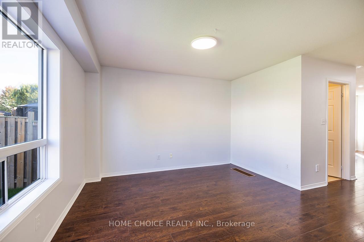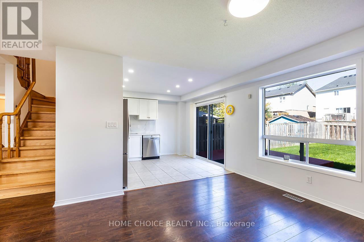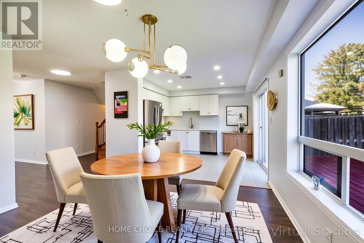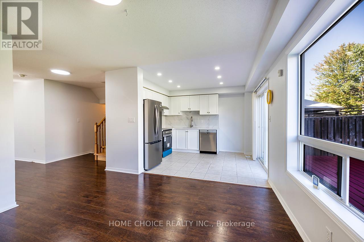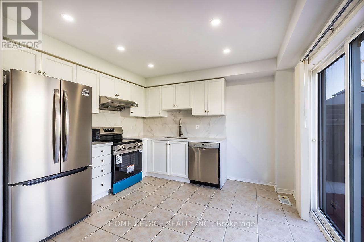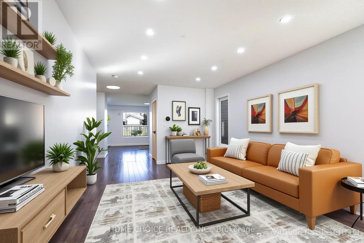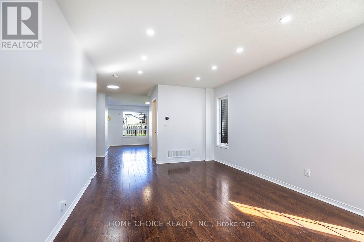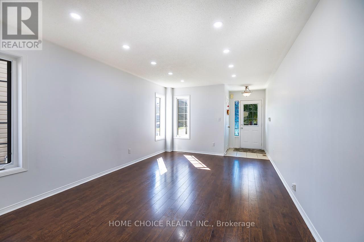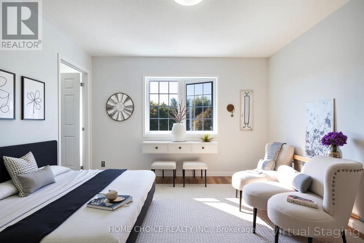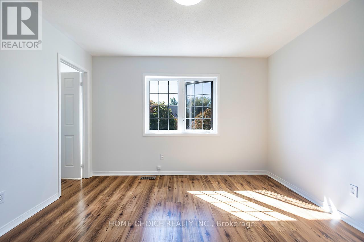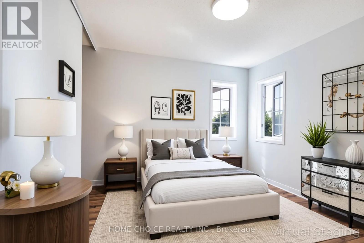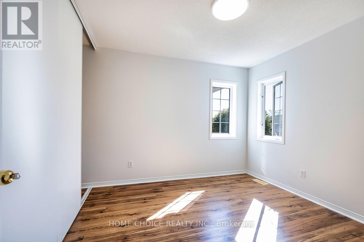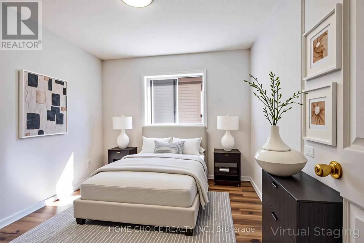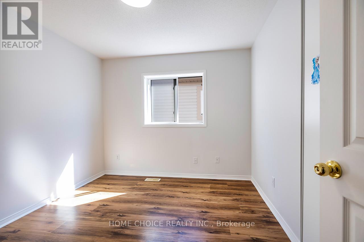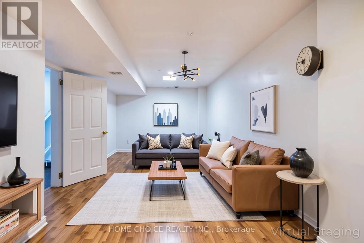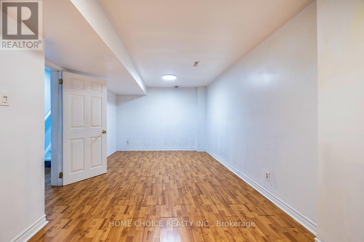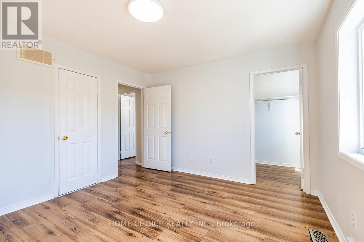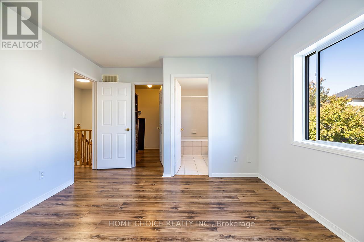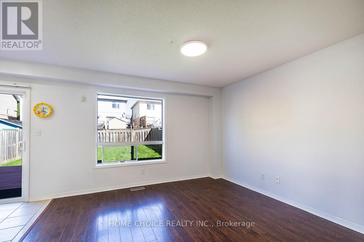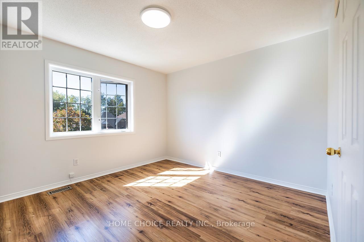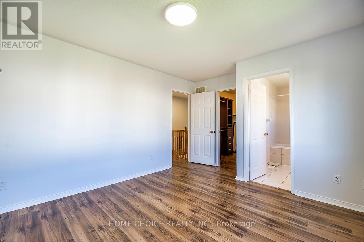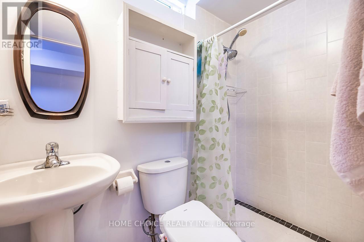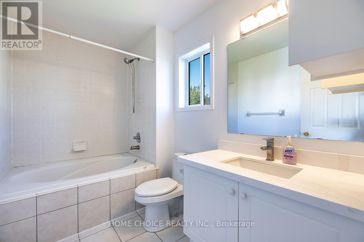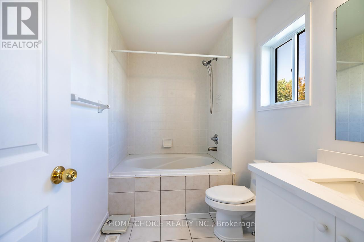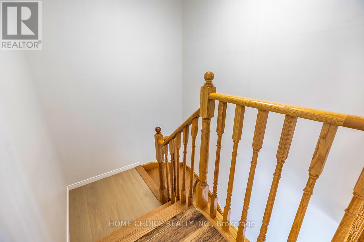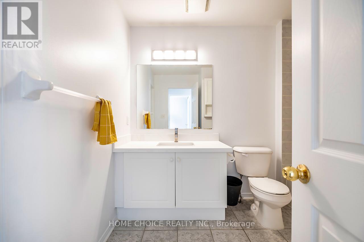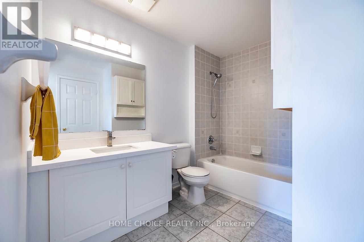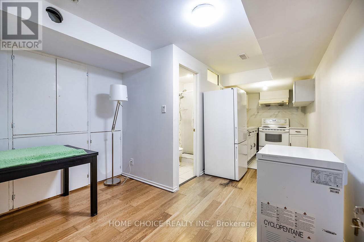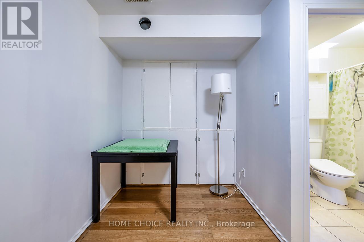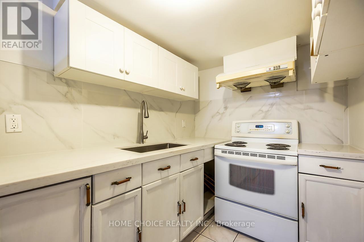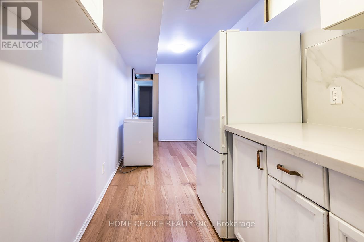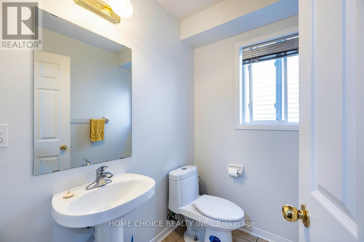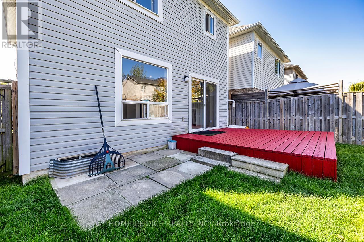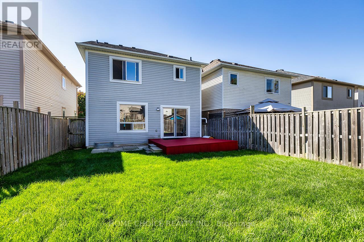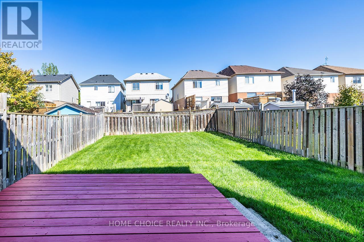5 Bedroom
4 Bathroom
1,500 - 2,000 ft2
Central Air Conditioning
Forced Air
$799,900
Welcome to 674 Brasswinds Trail, located in the desirable area of Pinecrest in a lovely North Oshawa neighborhood. This home offers plenty of space for a growing family, featuring four good-sized bedrooms plus an additional bedroom in the basement. The main level consists of a spacious and bright renovated kitchen equipped with new stainless steel appliances, along with an open-concept living and dining room featuring laminate flooring. The upper level has four bedrooms, including a master suite with an ensuite bath. The basement includes a kitchenette, a 3-piece bath, and the additional bedroom (in-law potential). Stop by today to see your future home! (id:29131)
Property Details
|
MLS® Number
|
E12436933 |
|
Property Type
|
Single Family |
|
Community Name
|
Pinecrest |
|
Equipment Type
|
Water Heater - Gas, Water Heater |
|
Features
|
Carpet Free |
|
Parking Space Total
|
3 |
|
Rental Equipment Type
|
Water Heater - Gas, Water Heater |
|
Structure
|
Deck, Patio(s) |
Building
|
Bathroom Total
|
4 |
|
Bedrooms Above Ground
|
4 |
|
Bedrooms Below Ground
|
1 |
|
Bedrooms Total
|
5 |
|
Appliances
|
Garage Door Opener Remote(s), Water Meter, Dishwasher, Dryer, Two Stoves, Washer, Window Coverings, Refrigerator |
|
Basement Development
|
Finished |
|
Basement Type
|
N/a (finished) |
|
Construction Style Attachment
|
Detached |
|
Cooling Type
|
Central Air Conditioning |
|
Exterior Finish
|
Vinyl Siding |
|
Fire Protection
|
Smoke Detectors |
|
Flooring Type
|
Ceramic, Laminate |
|
Foundation Type
|
Poured Concrete |
|
Half Bath Total
|
1 |
|
Heating Fuel
|
Natural Gas |
|
Heating Type
|
Forced Air |
|
Stories Total
|
2 |
|
Size Interior
|
1,500 - 2,000 Ft2 |
|
Type
|
House |
|
Utility Water
|
Municipal Water |
Parking
Land
|
Acreage
|
No |
|
Fence Type
|
Fully Fenced, Fenced Yard |
|
Sewer
|
Sanitary Sewer |
|
Size Depth
|
108 Ft ,3 In |
|
Size Frontage
|
29 Ft ,6 In |
|
Size Irregular
|
29.5 X 108.3 Ft |
|
Size Total Text
|
29.5 X 108.3 Ft |
Rooms
| Level |
Type |
Length |
Width |
Dimensions |
|
Second Level |
Primary Bedroom |
3.6 m |
3.5 m |
3.6 m x 3.5 m |
|
Second Level |
Bedroom 2 |
3.3 m |
3.3 m |
3.3 m x 3.3 m |
|
Second Level |
Bedroom 3 |
3.2 m |
2.9 m |
3.2 m x 2.9 m |
|
Second Level |
Bedroom 4 |
3.3 m |
3.4 m |
3.3 m x 3.4 m |
|
Basement |
Dining Room |
3.2 m |
1.83 m |
3.2 m x 1.83 m |
|
Basement |
Bedroom 5 |
3.26 m |
6.09 m |
3.26 m x 6.09 m |
|
Basement |
Kitchen |
3.29 m |
1.86 m |
3.29 m x 1.86 m |
|
Main Level |
Kitchen |
3.4 m |
3.5 m |
3.4 m x 3.5 m |
|
Main Level |
Living Room |
3.5 m |
4.9 m |
3.5 m x 4.9 m |
|
Main Level |
Dining Room |
3.6 m |
3.5 m |
3.6 m x 3.5 m |
Utilities
|
Cable
|
Installed |
|
Electricity
|
Installed |
|
Sewer
|
Installed |
https://www.realtor.ca/real-estate/28934177/674-brasswinds-trail-oshawa-pinecrest-pinecrest

