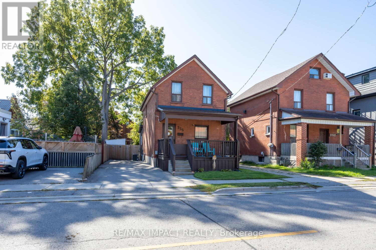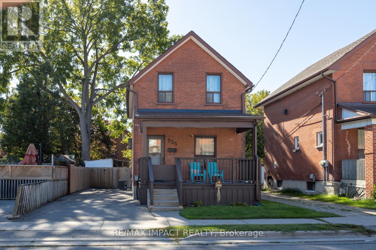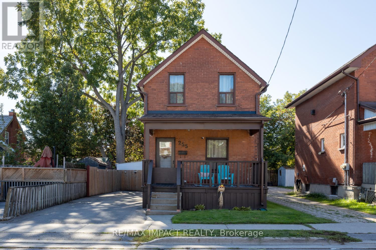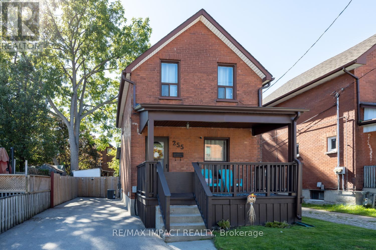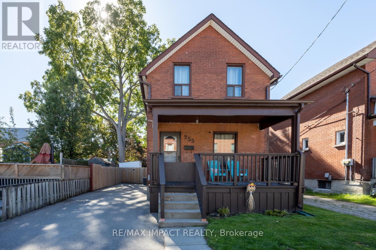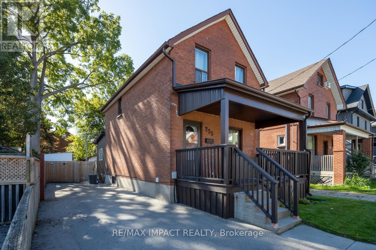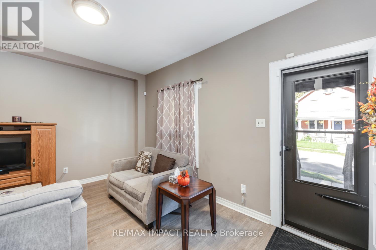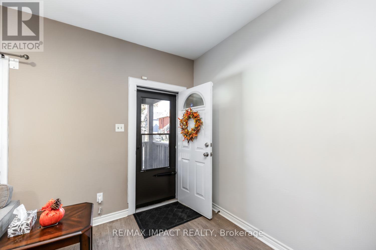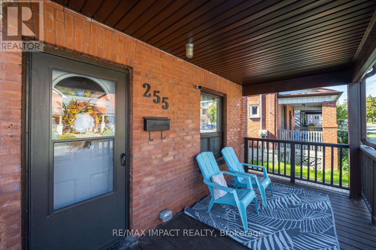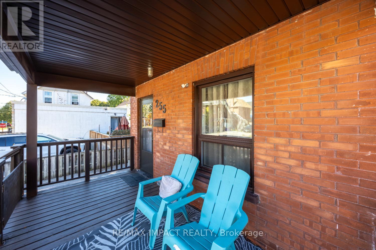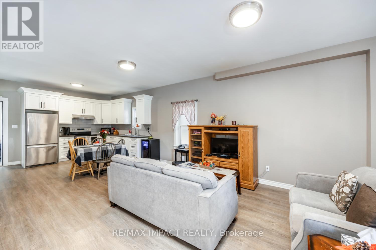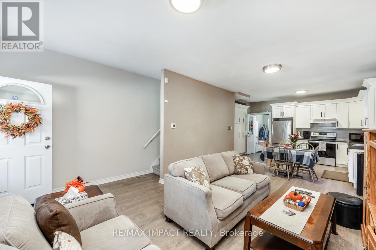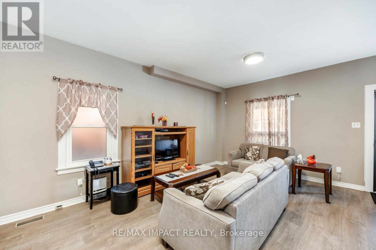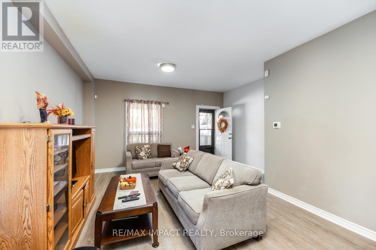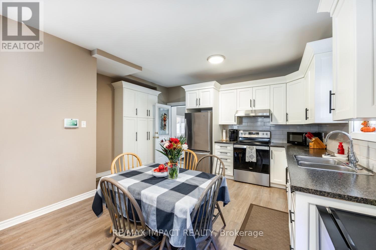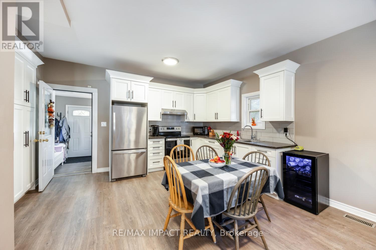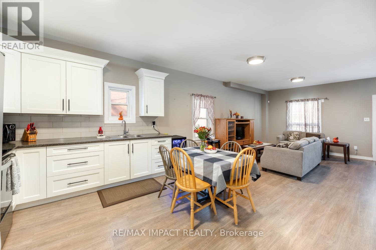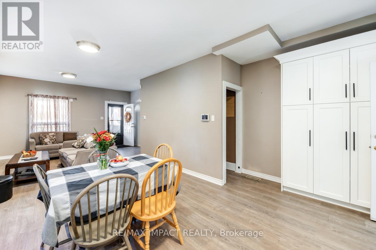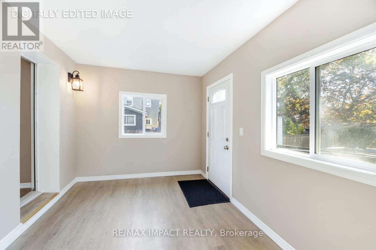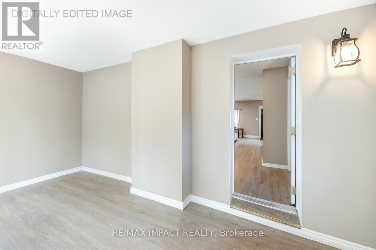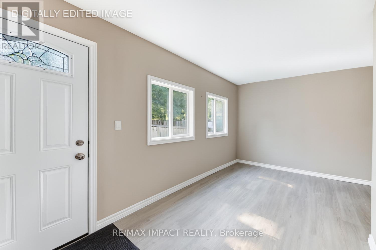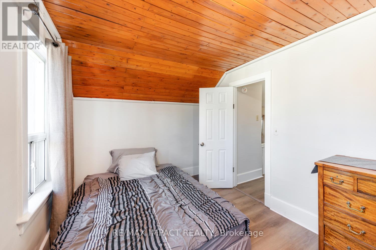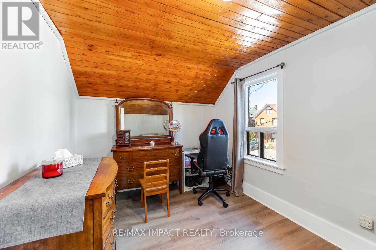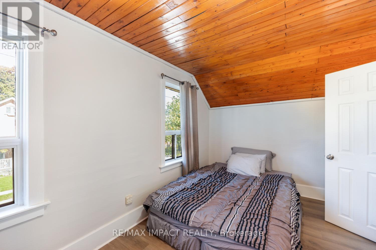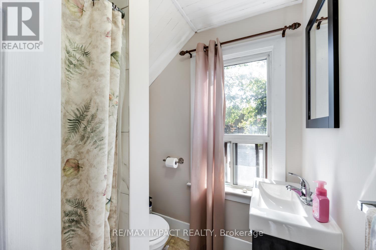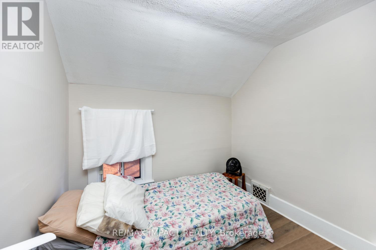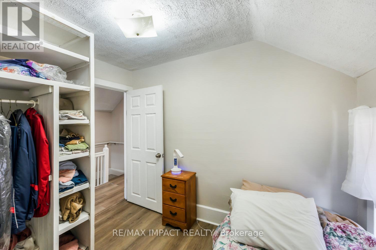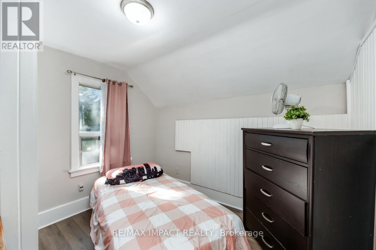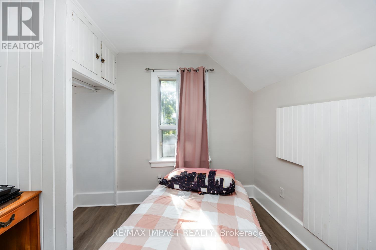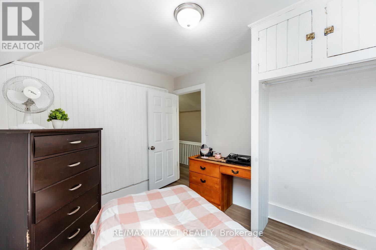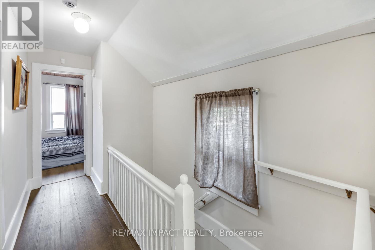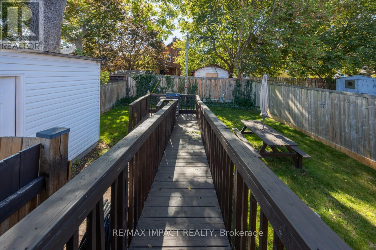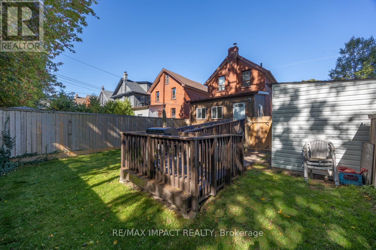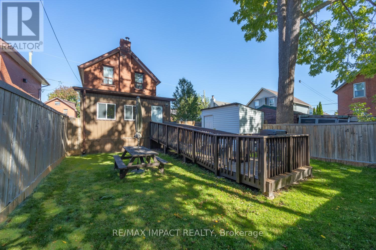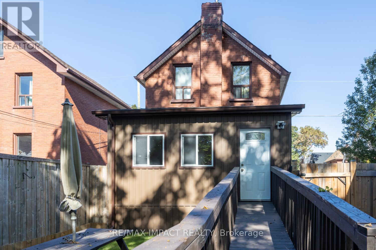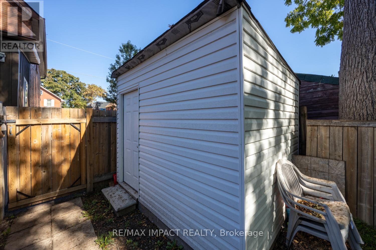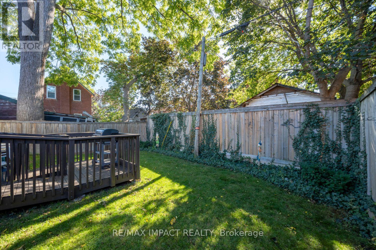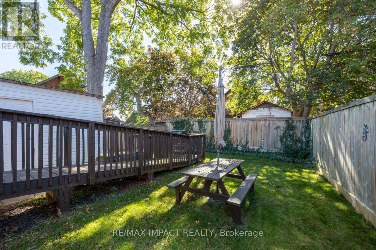255 Arthur Street E Oshawa, Ontario L1H 1N5
3 Bedroom
1 Bathroom
700 - 1,100 ft2
Central Air Conditioning
Forced Air
$549,900
Welcome to 255 Arthur St. This property has had major renovations. The main floor offers open concept living with an updated kitchen and pantry. Stainless steel appliances. Recently painted, newer floorings in the last month to upper bedrooms. Main floor addition bonus room that can be a family room, office. Driveway paved in last 2 yrs. Shingles are 5 years old. Updated wiring throughout with Breaker panel. Hot water tank owned, purchased in last 2 years. Oil tank replaced last year. Bathroom offers a walk in shower. Located close to public transit, schools and shopping. (id:29131)
Property Details
| MLS® Number | E12439405 |
| Property Type | Single Family |
| Community Name | Central |
| Amenities Near By | Public Transit |
| Equipment Type | None |
| Parking Space Total | 3 |
| Rental Equipment Type | None |
| Structure | Deck, Porch |
Building
| Bathroom Total | 1 |
| Bedrooms Above Ground | 3 |
| Bedrooms Total | 3 |
| Age | 100+ Years |
| Appliances | Water Heater, Blinds, Dryer, Stove, Washer, Window Coverings, Refrigerator |
| Basement Development | Unfinished |
| Basement Type | N/a (unfinished) |
| Construction Style Attachment | Detached |
| Cooling Type | Central Air Conditioning |
| Exterior Finish | Brick Veneer |
| Flooring Type | Vinyl |
| Foundation Type | Poured Concrete |
| Half Bath Total | 1 |
| Heating Fuel | Oil |
| Heating Type | Forced Air |
| Stories Total | 2 |
| Size Interior | 700 - 1,100 Ft2 |
| Type | House |
| Utility Water | Municipal Water |
Parking
| No Garage |
Land
| Acreage | No |
| Fence Type | Fully Fenced, Fenced Yard |
| Land Amenities | Public Transit |
| Sewer | Sanitary Sewer |
| Size Depth | 92 Ft ,9 In |
| Size Frontage | 34 Ft |
| Size Irregular | 34 X 92.8 Ft |
| Size Total Text | 34 X 92.8 Ft|under 1/2 Acre |
Rooms
| Level | Type | Length | Width | Dimensions |
|---|---|---|---|---|
| Second Level | Primary Bedroom | 2.56 m | 4.66 m | 2.56 m x 4.66 m |
| Second Level | Bedroom 2 | 2.39 m | 2.58 m | 2.39 m x 2.58 m |
| Second Level | Bedroom 3 | 2.73 m | 3.04 m | 2.73 m x 3.04 m |
| Main Level | Kitchen | 3.57 m | 4.6 m | 3.57 m x 4.6 m |
| Main Level | Living Room | 4.63 m | 3.81 m | 4.63 m x 3.81 m |
| Main Level | Family Room | 2.96 m | 4.5 m | 2.96 m x 4.5 m |
https://www.realtor.ca/real-estate/28940010/255-arthur-street-e-oshawa-central-central
Contact Us
Contact us for more information

