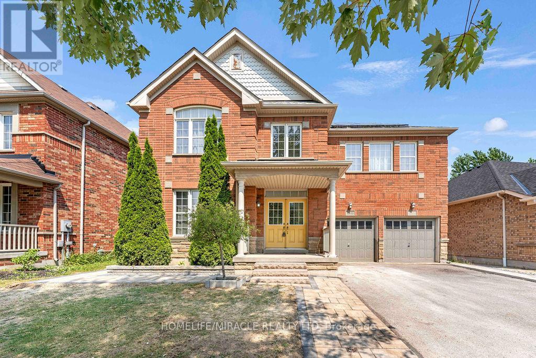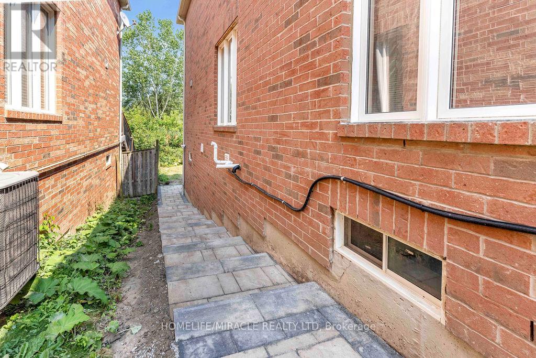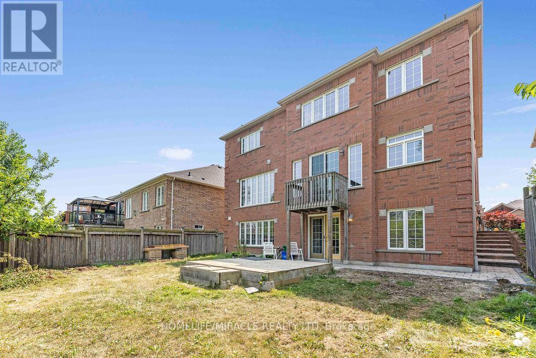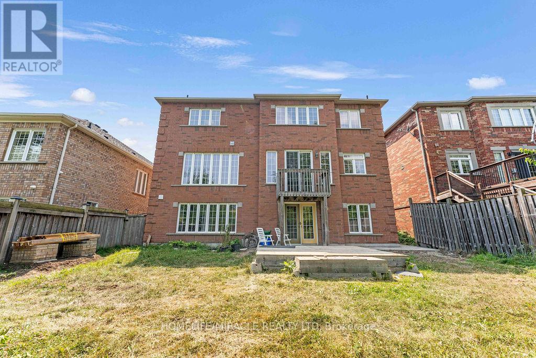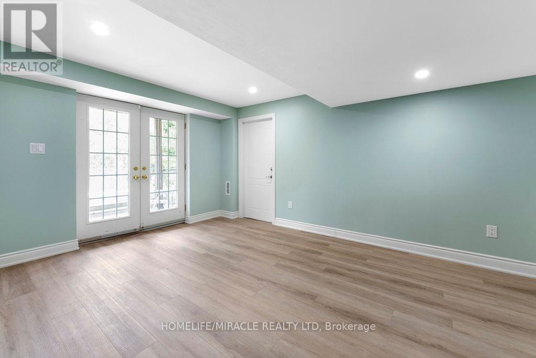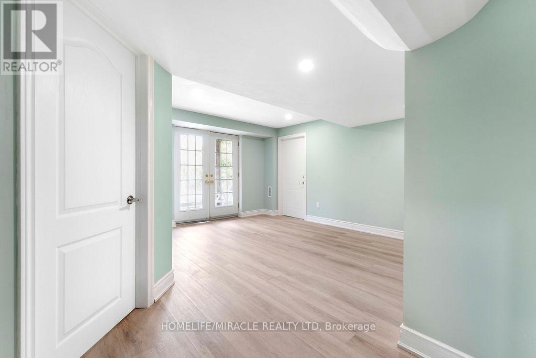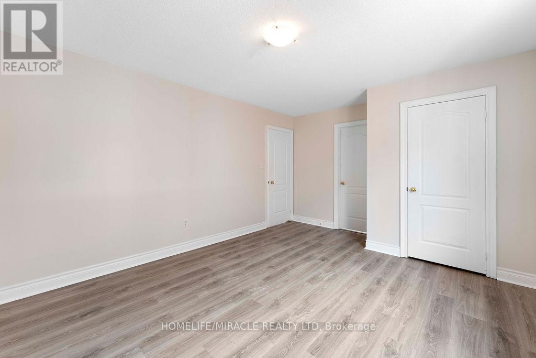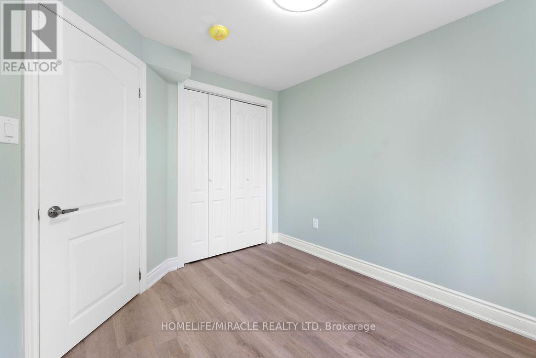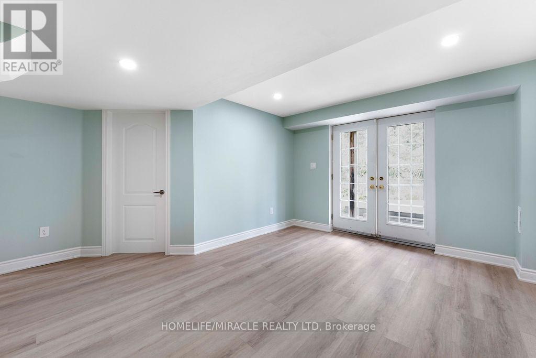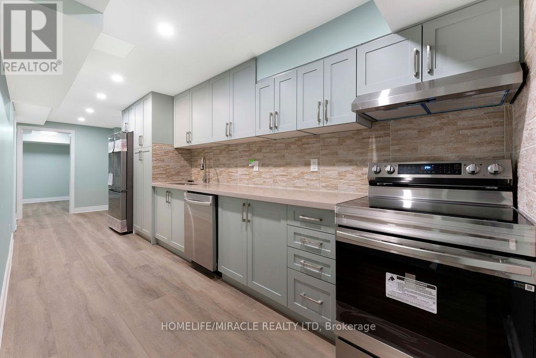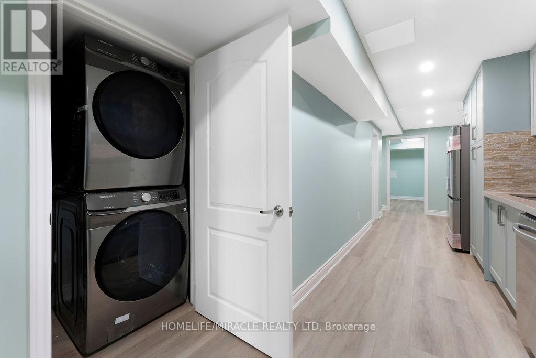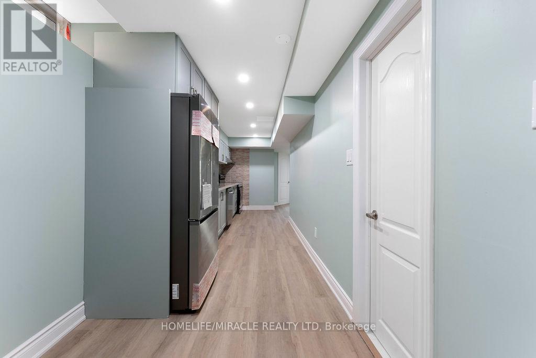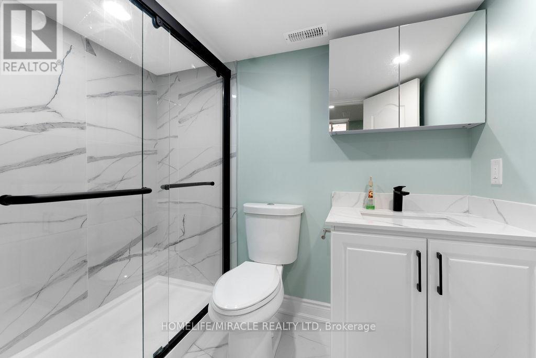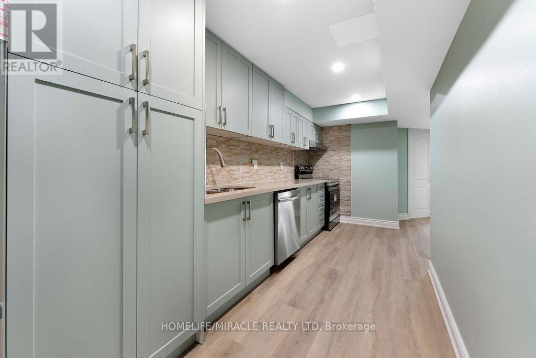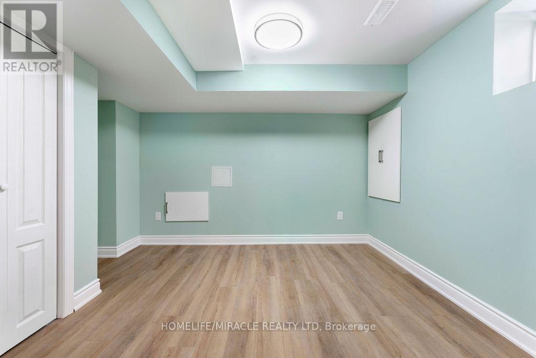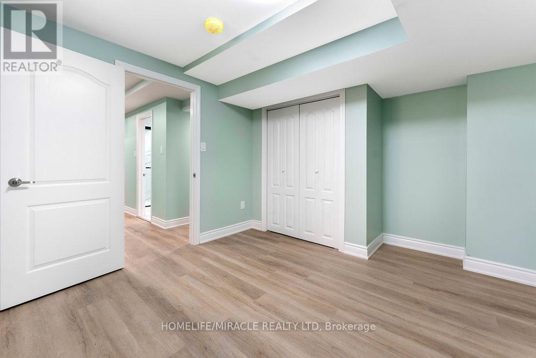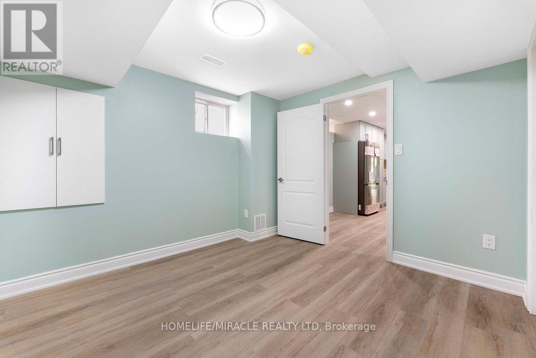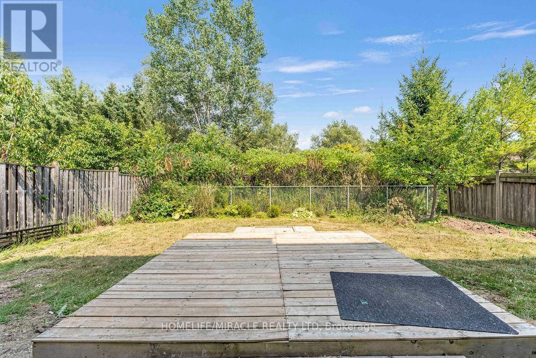Basement - 1811 Esterbrooke Drive Oshawa, Ontario L1K 0B1
2 Bedroom
1 Bathroom
3,000 - 3,500 ft2
Central Air Conditioning
Forced Air
$1,800 Monthly
Brand new, never lived-in walkout basement apartment in North Oshawa's exclusive neighborhood on a premium 50 ft lot backing onto a ravine, offering privacy and a peaceful setting. Flooded with natural light, this home features a spacious kitchen, two bright bedrooms, a modern 4-piece bathroom with a standing shower and Separate Laundry. The fully fenced yard opens to greenspace, while nearby schools, recreation center, library, shopping, and walking trails make this location both convenient and desirable. (id:29131)
Property Details
| MLS® Number | E12440977 |
| Property Type | Single Family |
| Community Name | Taunton |
| Features | Flat Site, Carpet Free |
| Parking Space Total | 1 |
Building
| Bathroom Total | 1 |
| Bedrooms Above Ground | 2 |
| Bedrooms Total | 2 |
| Age | 16 To 30 Years |
| Basement Features | Apartment In Basement, Walk Out |
| Basement Type | N/a |
| Construction Style Attachment | Detached |
| Cooling Type | Central Air Conditioning |
| Exterior Finish | Brick |
| Foundation Type | Concrete |
| Heating Fuel | Natural Gas |
| Heating Type | Forced Air |
| Stories Total | 2 |
| Size Interior | 3,000 - 3,500 Ft2 |
| Type | House |
| Utility Water | Municipal Water |
Parking
| No Garage |
Land
| Acreage | No |
| Sewer | Sanitary Sewer |
| Size Depth | 109 Ft ,10 In |
| Size Frontage | 49 Ft ,10 In |
| Size Irregular | 49.9 X 109.9 Ft |
| Size Total Text | 49.9 X 109.9 Ft|under 1/2 Acre |
Rooms
| Level | Type | Length | Width | Dimensions |
|---|---|---|---|---|
| Basement | Living Room | 3.3 m | 5.1 m | 3.3 m x 5.1 m |
| Basement | Kitchen | 8.3 m | 16 m | 8.3 m x 16 m |
| Basement | Bedroom | 3.5 m | 3.9 m | 3.5 m x 3.9 m |
| Basement | Bedroom 2 | 3 m | 2.7 m | 3 m x 2.7 m |
https://www.realtor.ca/real-estate/28943291/basement-1811-esterbrooke-drive-oshawa-taunton-taunton
Contact Us
Contact us for more information

