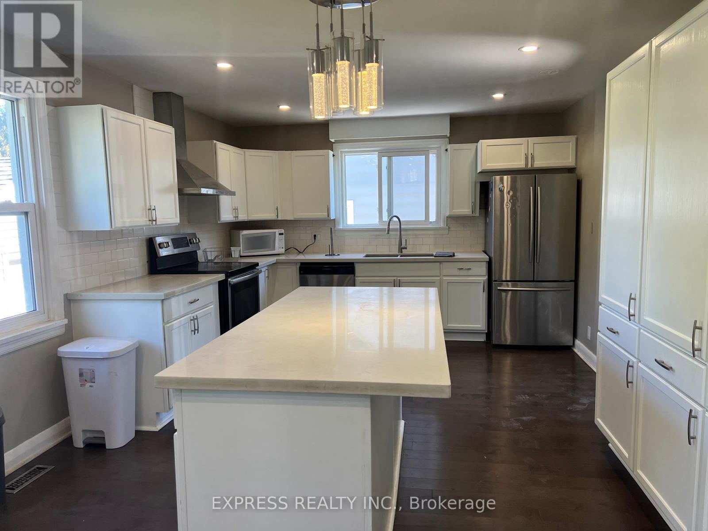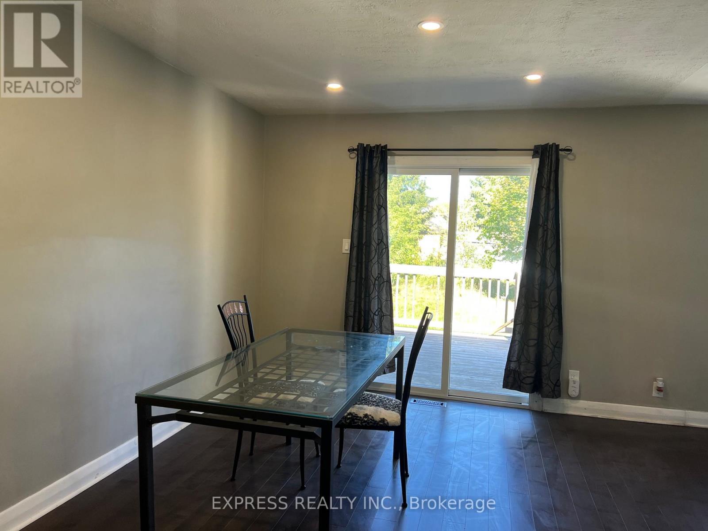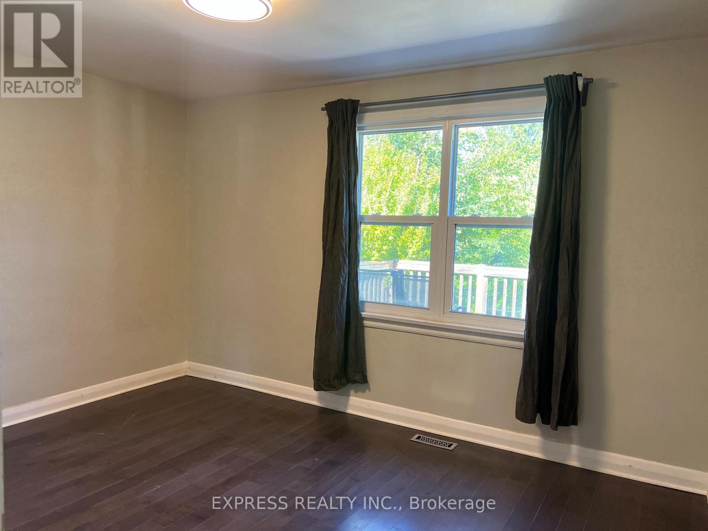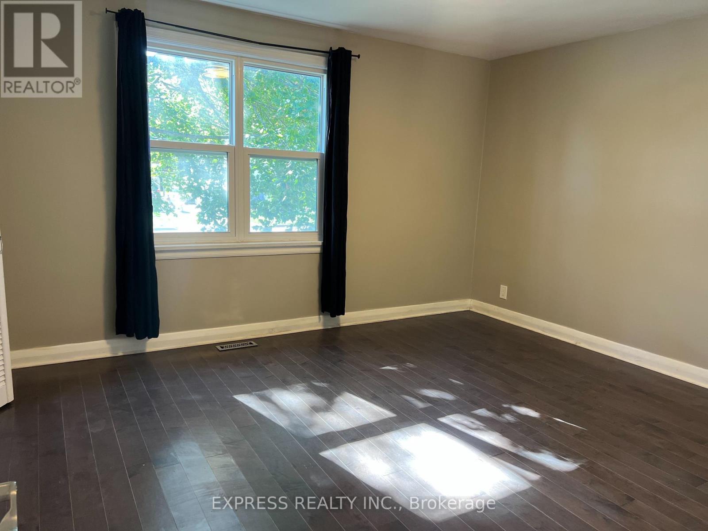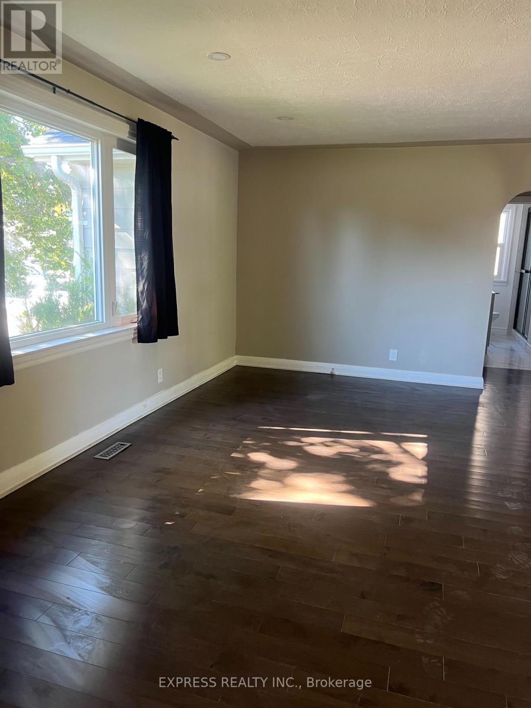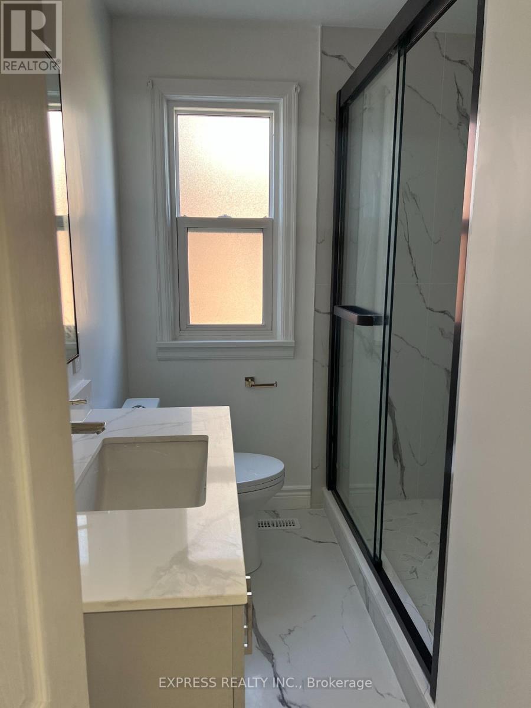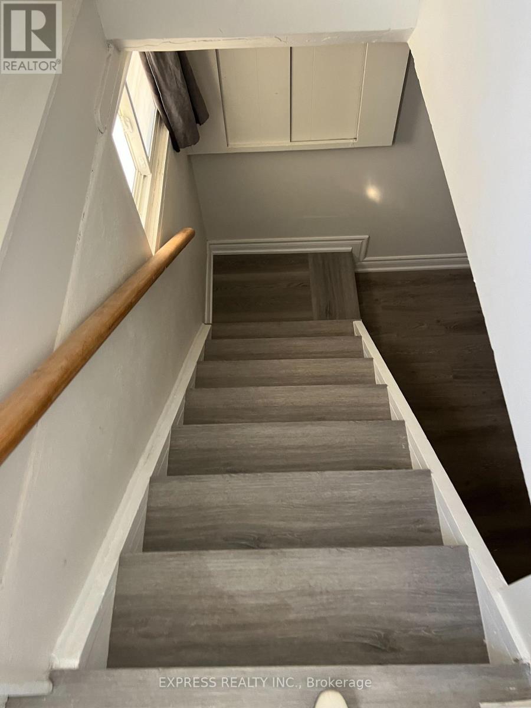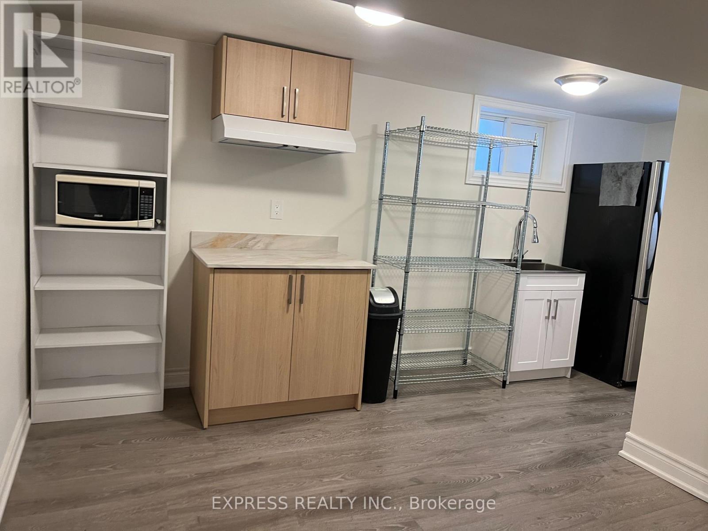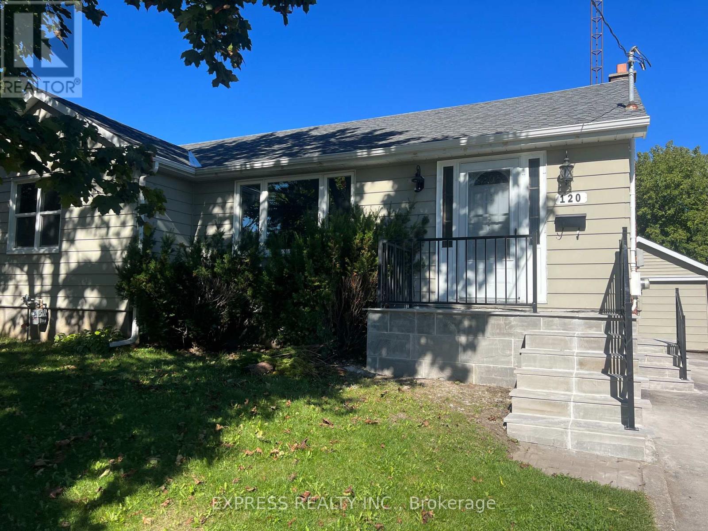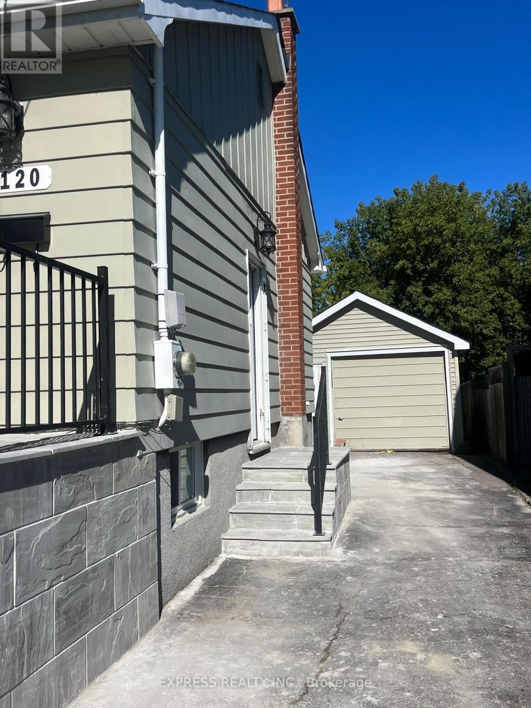120 Beatrice Street W Oshawa, Ontario L1G 3M8
4 Bedroom
2 Bathroom
1,100 - 1,500 ft2
Bungalow
Central Air Conditioning
Forced Air
$3,350 Monthly
Spacious Upgraded Bungalow On Massive Lot! Finished Top To Bottom With Modern Upgrades. Renovated Kitchen With Quartz Counters, Custom Backsplash And Pantry, Overlooks Dining Room W/ Walkout To New Deck. Hardwood Flooring Throughout Main. NEW Renovated Basement, Full new renovated Washroom And Two Spacious Bedrooms With Separate Entrance And Above Grade Windows. Located In A Desirable North Oshawa Neighborhood, Close To University And All Amenities. (id:29131)
Property Details
| MLS® Number | E12441327 |
| Property Type | Single Family |
| Community Name | Centennial |
| Parking Space Total | 6 |
Building
| Bathroom Total | 2 |
| Bedrooms Above Ground | 2 |
| Bedrooms Below Ground | 2 |
| Bedrooms Total | 4 |
| Appliances | Dishwasher, Dryer, Stove, Washer, Window Coverings, Two Refrigerators |
| Architectural Style | Bungalow |
| Basement Features | Separate Entrance |
| Basement Type | N/a |
| Construction Style Attachment | Detached |
| Cooling Type | Central Air Conditioning |
| Exterior Finish | Aluminum Siding |
| Flooring Type | Hardwood |
| Foundation Type | Concrete |
| Heating Fuel | Natural Gas |
| Heating Type | Forced Air |
| Stories Total | 1 |
| Size Interior | 1,100 - 1,500 Ft2 |
| Type | House |
| Utility Water | Municipal Water |
Parking
| Detached Garage | |
| Garage |
Land
| Acreage | No |
| Sewer | Sanitary Sewer |
Rooms
| Level | Type | Length | Width | Dimensions |
|---|---|---|---|---|
| Basement | Bedroom 3 | Measurements not available | ||
| Basement | Bedroom 4 | Measurements not available | ||
| Main Level | Living Room | 5.49 m | 3.71 m | 5.49 m x 3.71 m |
| Main Level | Dining Room | 4.67 m | 3.69 m | 4.67 m x 3.69 m |
| Main Level | Kitchen | 3.34 m | 3.69 m | 3.34 m x 3.69 m |
| Main Level | Bedroom | 4.01 m | 3.7 m | 4.01 m x 3.7 m |
| Main Level | Bedroom 2 | 4.01 m | 3.07 m | 4.01 m x 3.07 m |
https://www.realtor.ca/real-estate/28944049/120-beatrice-street-w-oshawa-centennial-centennial
Contact Us
Contact us for more information

