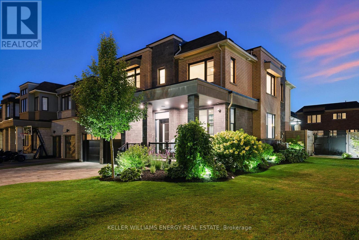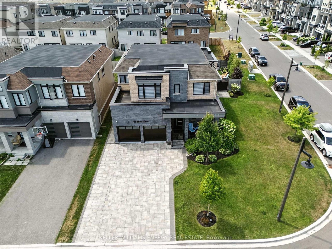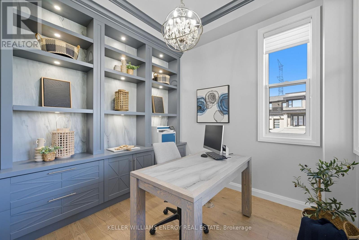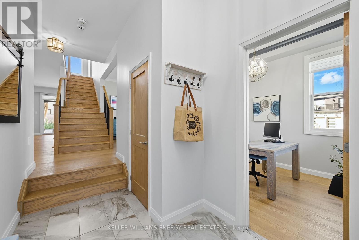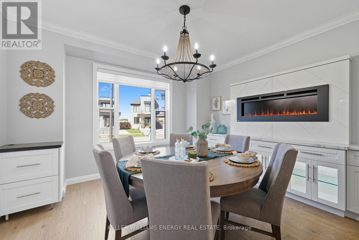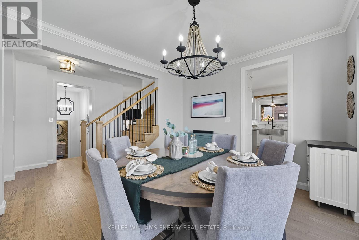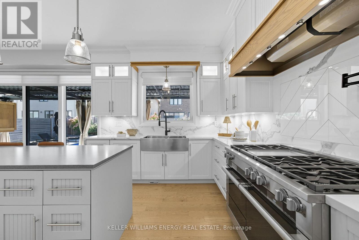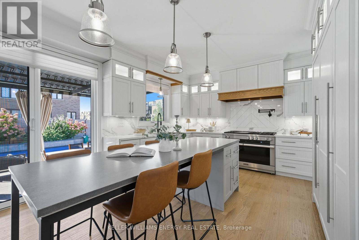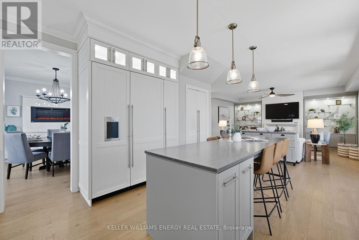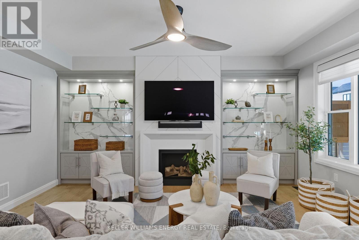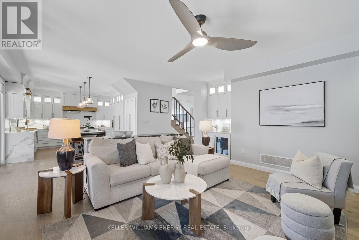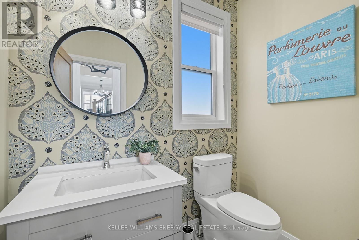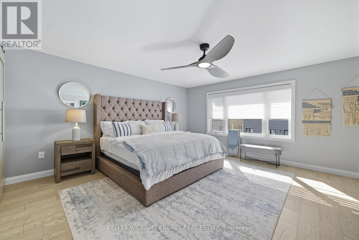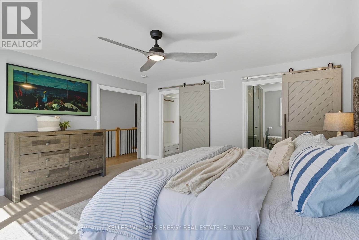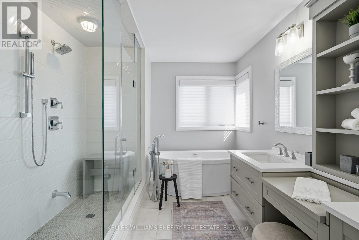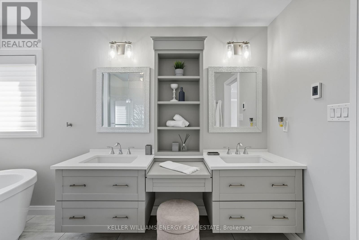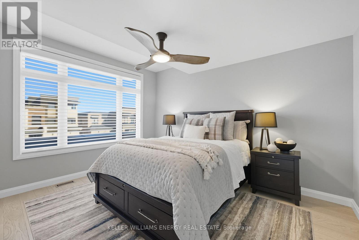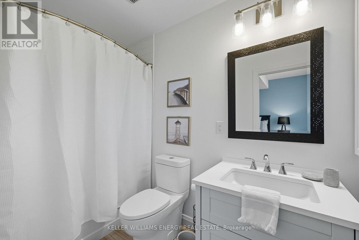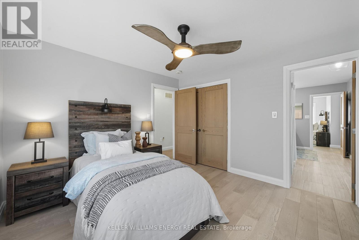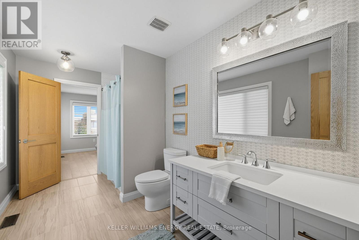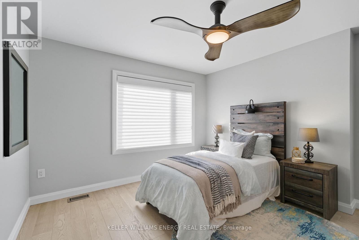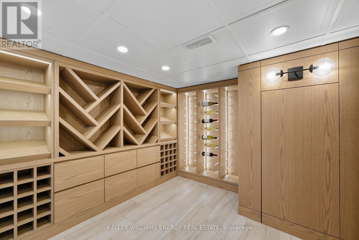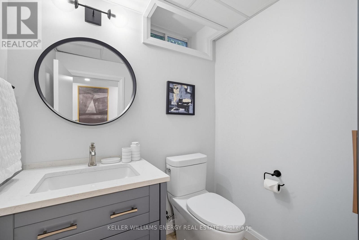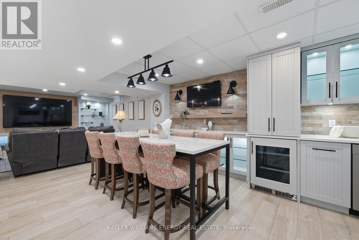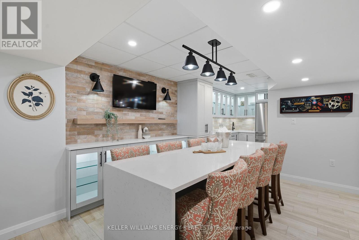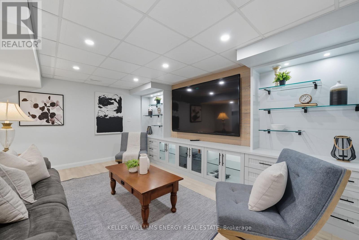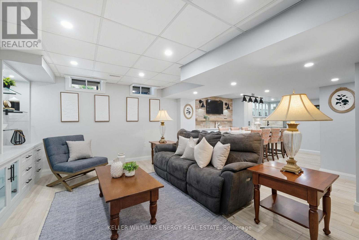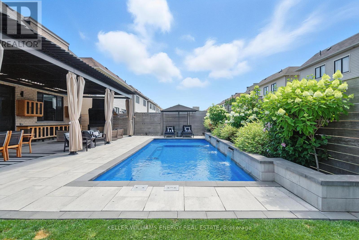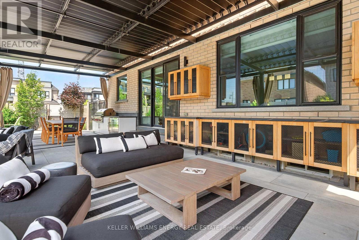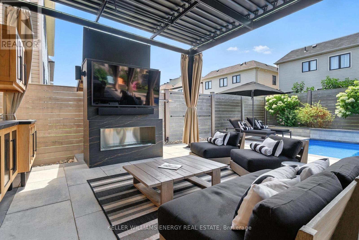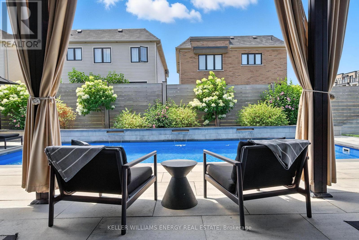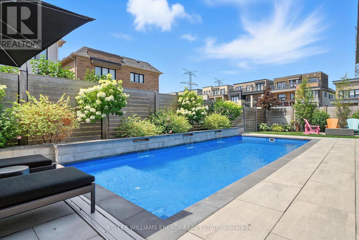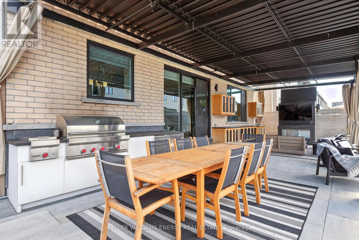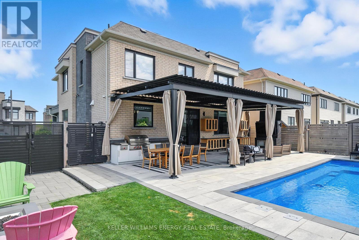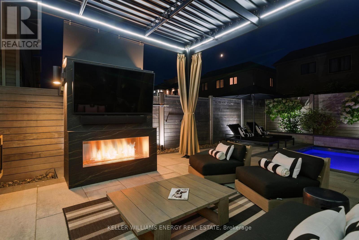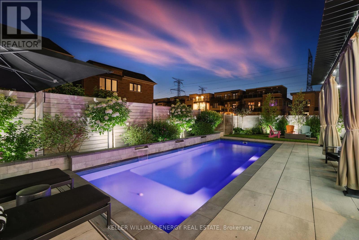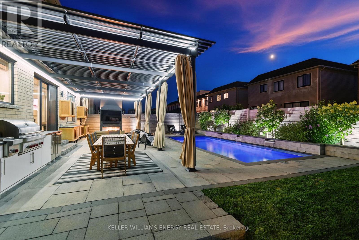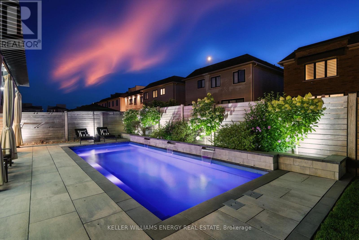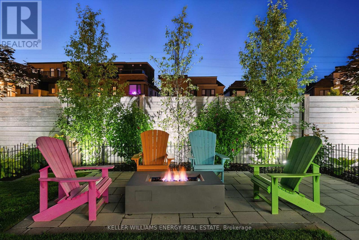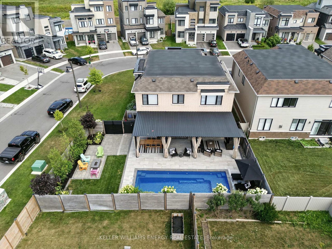4 Bedroom
5 Bathroom
2,500 - 3,000 ft2
Fireplace
Inground Pool
Central Air Conditioning
Forced Air
Landscaped, Lawn Sprinkler
$1,399,900
Modern & customized 4-bedroom, 5-bathroom home offers over 3,000 sq ft of finished living space designed for entertaining and everyday luxury just steps from the waterfront in Port Darlington. The main floor features 9-foot ceilings, an open-concept kitchen and dining area with premium finishes, a built-in gas range, quartz counters, and a walkout to a private backyard retreat. The living and dining spaces are anchored by an elegant electric fireplace and oversized windows that fill the home with natural light. Upstairs, four spacious bedrooms provide comfort for the whole family, including a serene primary suite with a walk-in closet and spa-inspired ensuite with heated floors. The finished lower level includes a wine cellar (~86 s.f.), wet bar, rec space, and walkout access, perfect for gatherings or quiet evenings in. Situated on a 61.58 ft frontage corner lot, the property offers curb appeal and added privacy. The resort-like backyard is an entertainers dream: a heated saltwater pool with waterfalls, two outdoor gas fireplaces, a built-in BBQ, and a Sunlouvre pergola for year-round enjoyment. The attached 2-car garage with new doors (2024) and driveway parking complete this impressive home. (id:29131)
Property Details
|
MLS® Number
|
E12447007 |
|
Property Type
|
Single Family |
|
Community Name
|
Bowmanville |
|
Equipment Type
|
Water Heater |
|
Features
|
Irregular Lot Size, Carpet Free |
|
Parking Space Total
|
6 |
|
Pool Type
|
Inground Pool |
|
Rental Equipment Type
|
Water Heater |
Building
|
Bathroom Total
|
5 |
|
Bedrooms Above Ground
|
4 |
|
Bedrooms Total
|
4 |
|
Age
|
0 To 5 Years |
|
Amenities
|
Canopy, Fireplace(s) |
|
Appliances
|
Barbeque, Central Vacuum, Garburator, Dishwasher, Dryer, Microwave, Oven, Alarm System, Stove, Washer, Window Coverings, Refrigerator |
|
Basement Development
|
Finished |
|
Basement Type
|
Full (finished) |
|
Construction Style Attachment
|
Detached |
|
Cooling Type
|
Central Air Conditioning |
|
Exterior Finish
|
Brick |
|
Fire Protection
|
Security System |
|
Fireplace Present
|
Yes |
|
Fireplace Total
|
3 |
|
Flooring Type
|
Hardwood, Tile |
|
Foundation Type
|
Poured Concrete |
|
Half Bath Total
|
2 |
|
Heating Fuel
|
Natural Gas |
|
Heating Type
|
Forced Air |
|
Stories Total
|
2 |
|
Size Interior
|
2,500 - 3,000 Ft2 |
|
Type
|
House |
|
Utility Water
|
Municipal Water |
Parking
Land
|
Acreage
|
No |
|
Fence Type
|
Fenced Yard |
|
Landscape Features
|
Landscaped, Lawn Sprinkler |
|
Sewer
|
Sanitary Sewer |
|
Size Depth
|
88 Ft ,1 In |
|
Size Frontage
|
61 Ft ,7 In |
|
Size Irregular
|
61.6 X 88.1 Ft |
|
Size Total Text
|
61.6 X 88.1 Ft |
Rooms
| Level |
Type |
Length |
Width |
Dimensions |
|
Second Level |
Primary Bedroom |
4.9 m |
4.9 m |
4.9 m x 4.9 m |
|
Second Level |
Bedroom 2 |
4.2 m |
3.5 m |
4.2 m x 3.5 m |
|
Second Level |
Bedroom 3 |
3.4 m |
3.5 m |
3.4 m x 3.5 m |
|
Second Level |
Bedroom 4 |
3.8 m |
3.5 m |
3.8 m x 3.5 m |
|
Basement |
Recreational, Games Room |
5 m |
8.2 m |
5 m x 8.2 m |
|
Basement |
Other |
2.8 m |
2.8 m |
2.8 m x 2.8 m |
|
Main Level |
Office |
3 m |
2.8 m |
3 m x 2.8 m |
|
Main Level |
Dining Room |
4 m |
4 m |
4 m x 4 m |
|
Main Level |
Kitchen |
4.1 m |
4.8 m |
4.1 m x 4.8 m |
|
Main Level |
Living Room |
5.2 m |
4.7 m |
5.2 m x 4.7 m |
https://www.realtor.ca/real-estate/28955766/42-yacht-drive-clarington-bowmanville-bowmanville

