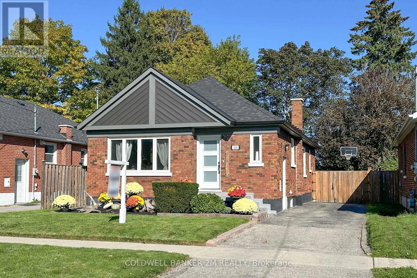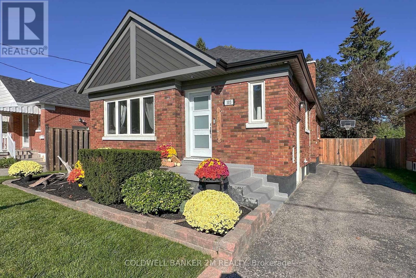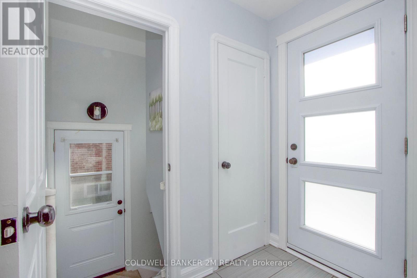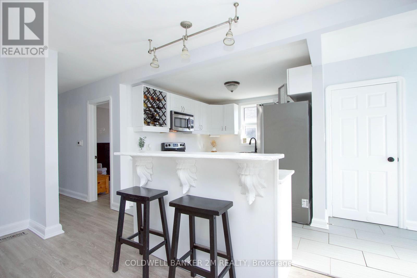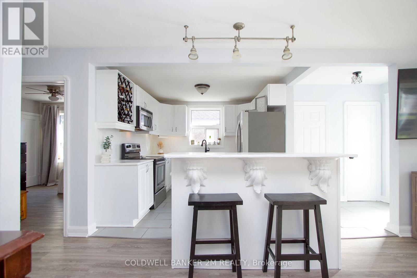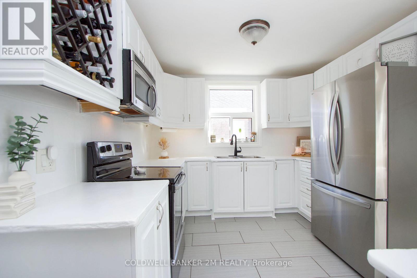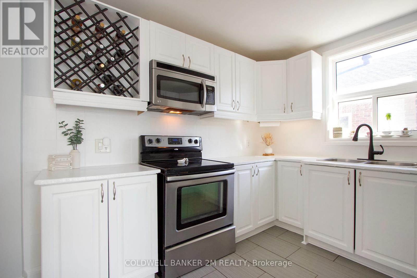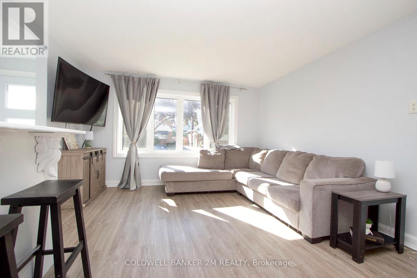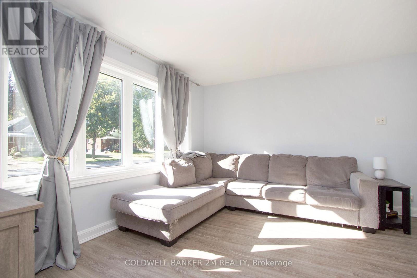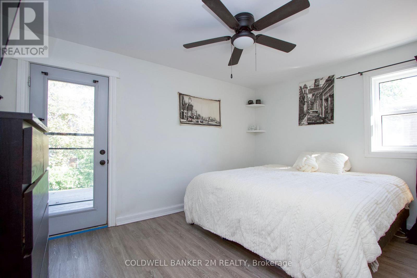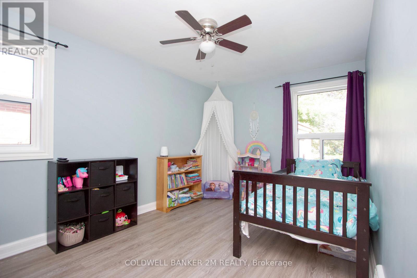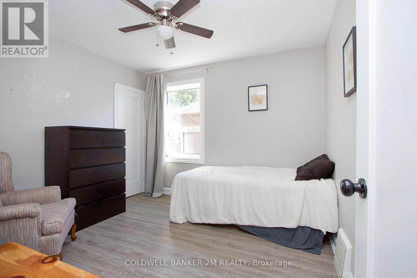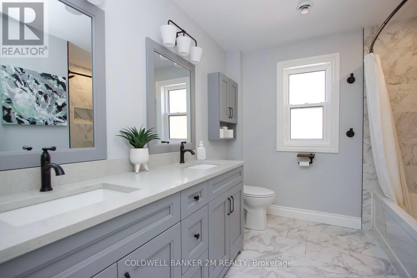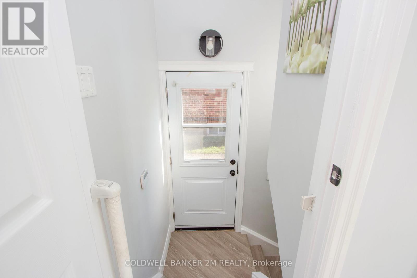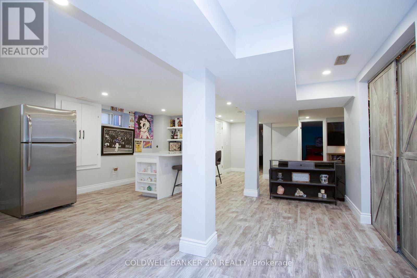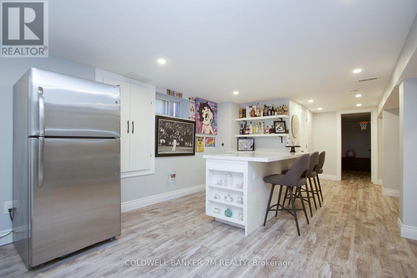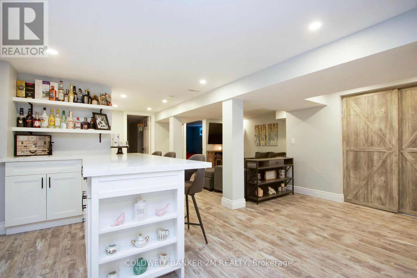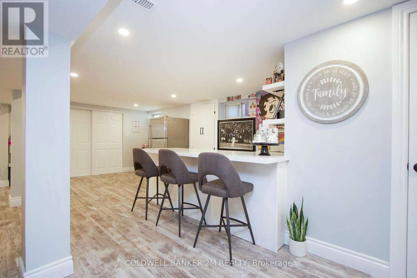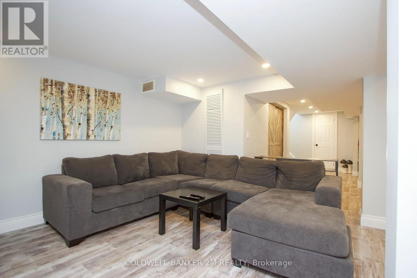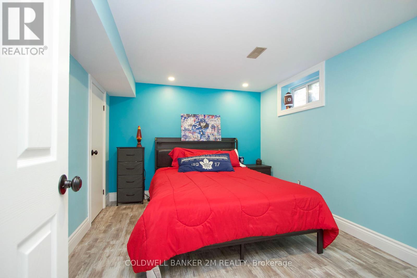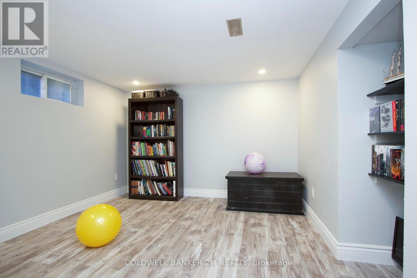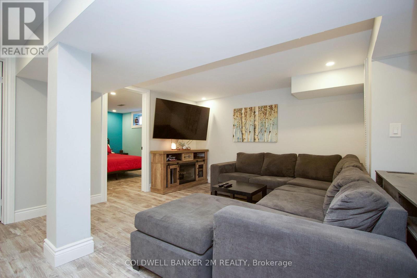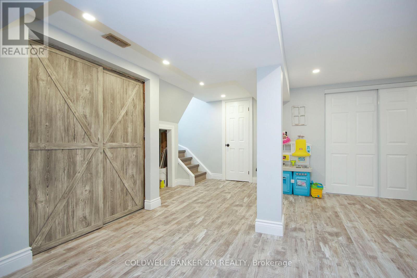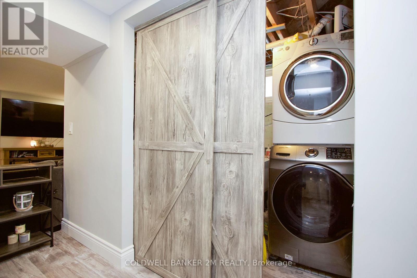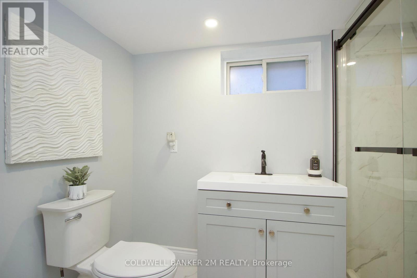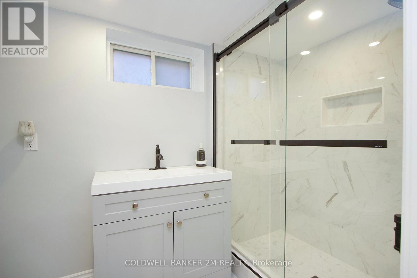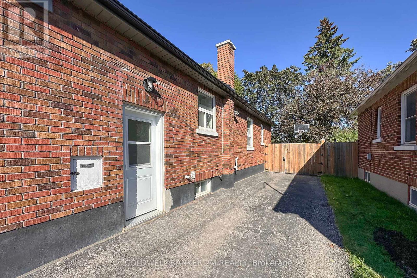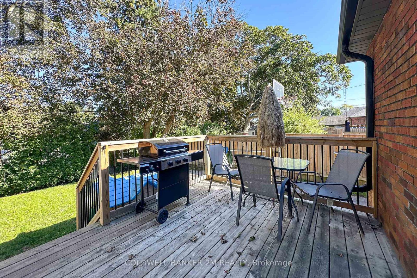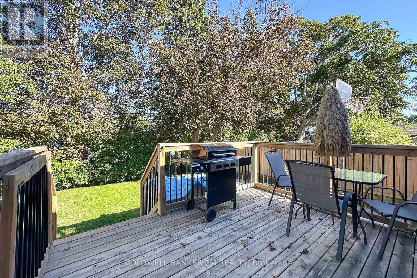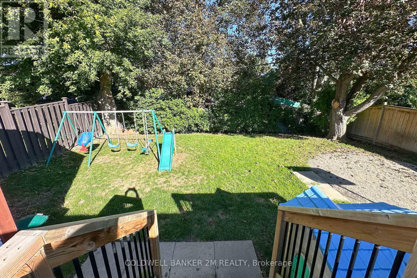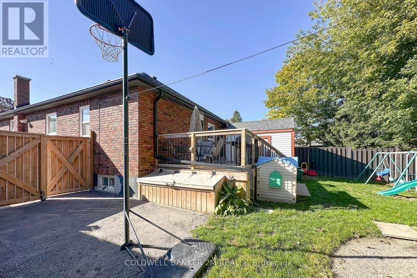5 Bedroom
2 Bathroom
700 - 1,100 ft2
Bungalow
Central Air Conditioning
Forced Air
Landscaped
$729,900
Welcome to this beautifully updated bungalow that seamlessly blends timeless character with modern upgrades. Completely renovated from top to bottom, this move-in ready gem features a bright, open layout with fresh finishes quality craftsmanship throughout. The main floor offers generous bedrooms and a fully updated bathroom with designer touches, including heated flooring for added comfort and luxury.Downstairs, the fully finished basement is a standout space boasting a beautiful wet bar that can easily be converted into a full kitchen, a large rec room perfect for entertaining or relaxing, and two additional bedrooms and a fully renovated bath. Its ideal for extended family, guests, or potential in-law suite conversion.Thoughtful upgrades include new flooring, windows, electrical, HVAC systems, and more. Outside, enjoy a private backyard retreat and ample parking. Located in a desirable neighborhood close to shops, restaurants, parks, and schools, this charming bungalow is the perfect place to call home. Dont miss your chance to own this turnkey treasure! (id:29131)
Property Details
|
MLS® Number
|
E12439722 |
|
Property Type
|
Single Family |
|
Community Name
|
O'Neill |
|
Amenities Near By
|
Park, Place Of Worship, Public Transit |
|
Community Features
|
Community Centre |
|
Equipment Type
|
Water Heater |
|
Parking Space Total
|
3 |
|
Rental Equipment Type
|
Water Heater |
|
Structure
|
Deck, Shed |
Building
|
Bathroom Total
|
2 |
|
Bedrooms Above Ground
|
3 |
|
Bedrooms Below Ground
|
2 |
|
Bedrooms Total
|
5 |
|
Age
|
51 To 99 Years |
|
Appliances
|
Blinds, Dishwasher, Dryer, Stove, Washer, Window Coverings, Two Refrigerators |
|
Architectural Style
|
Bungalow |
|
Basement Development
|
Finished |
|
Basement Features
|
Separate Entrance |
|
Basement Type
|
N/a (finished) |
|
Construction Style Attachment
|
Detached |
|
Cooling Type
|
Central Air Conditioning |
|
Exterior Finish
|
Brick, Vinyl Siding |
|
Fire Protection
|
Smoke Detectors |
|
Flooring Type
|
Ceramic, Vinyl |
|
Foundation Type
|
Poured Concrete |
|
Heating Fuel
|
Natural Gas |
|
Heating Type
|
Forced Air |
|
Stories Total
|
1 |
|
Size Interior
|
700 - 1,100 Ft2 |
|
Type
|
House |
|
Utility Water
|
Municipal Water |
Parking
Land
|
Acreage
|
No |
|
Fence Type
|
Fully Fenced, Fenced Yard |
|
Land Amenities
|
Park, Place Of Worship, Public Transit |
|
Landscape Features
|
Landscaped |
|
Sewer
|
Sanitary Sewer |
|
Size Depth
|
105 Ft |
|
Size Frontage
|
40 Ft ,6 In |
|
Size Irregular
|
40.5 X 105 Ft |
|
Size Total Text
|
40.5 X 105 Ft |
Rooms
| Level |
Type |
Length |
Width |
Dimensions |
|
Basement |
Recreational, Games Room |
5.64 m |
8.46 m |
5.64 m x 8.46 m |
|
Basement |
Bedroom 4 |
2.92 m |
3.63 m |
2.92 m x 3.63 m |
|
Basement |
Bedroom 5 |
3.33 m |
3.21 m |
3.33 m x 3.21 m |
|
Main Level |
Kitchen |
3.1 m |
3.13 m |
3.1 m x 3.13 m |
|
Main Level |
Dining Room |
5.95 m |
4.16 m |
5.95 m x 4.16 m |
|
Main Level |
Living Room |
5.95 m |
4.16 m |
5.95 m x 4.16 m |
|
Main Level |
Primary Bedroom |
4.11 m |
3.18 m |
4.11 m x 3.18 m |
|
Main Level |
Bedroom 2 |
4.16 m |
2.9 m |
4.16 m x 2.9 m |
|
Main Level |
Bedroom 3 |
3.05 m |
3.23 m |
3.05 m x 3.23 m |
https://www.realtor.ca/real-estate/28940414/103-oakes-avenue-oshawa-oneill-oneill

