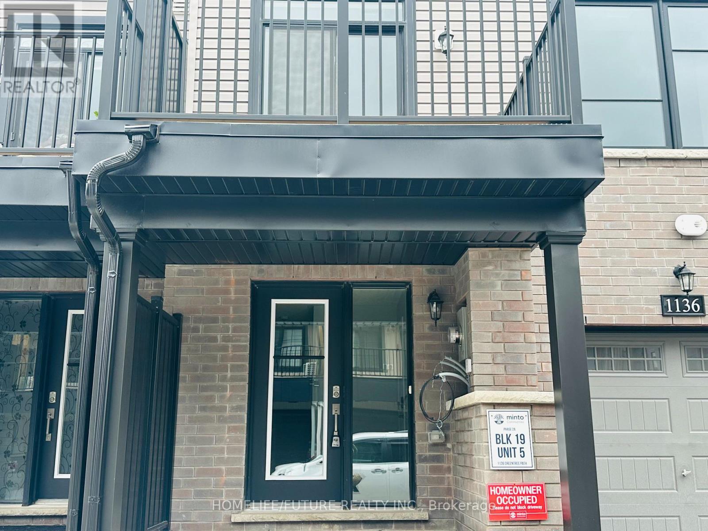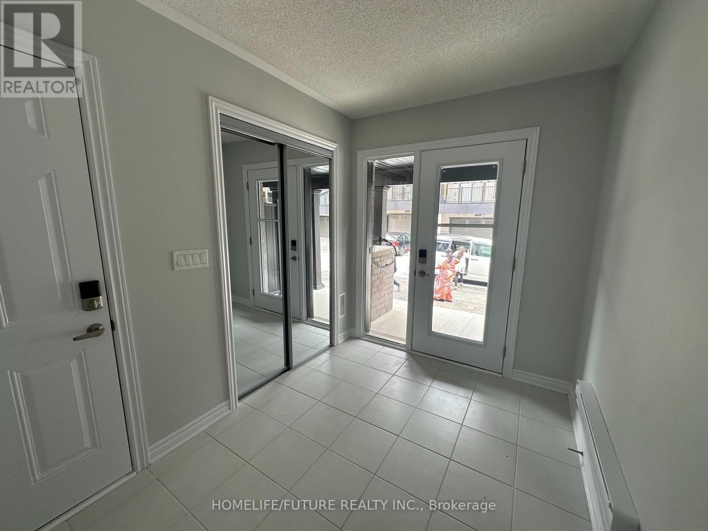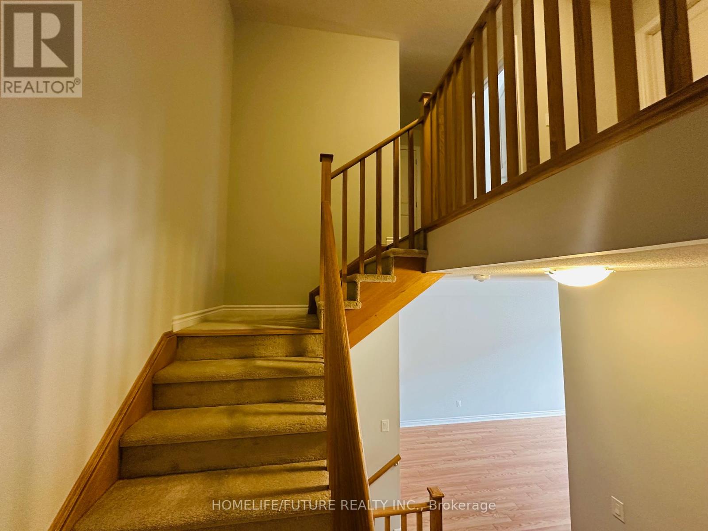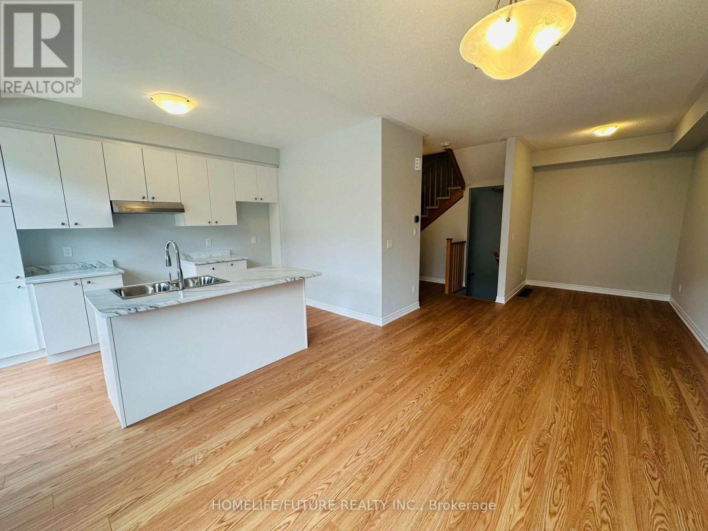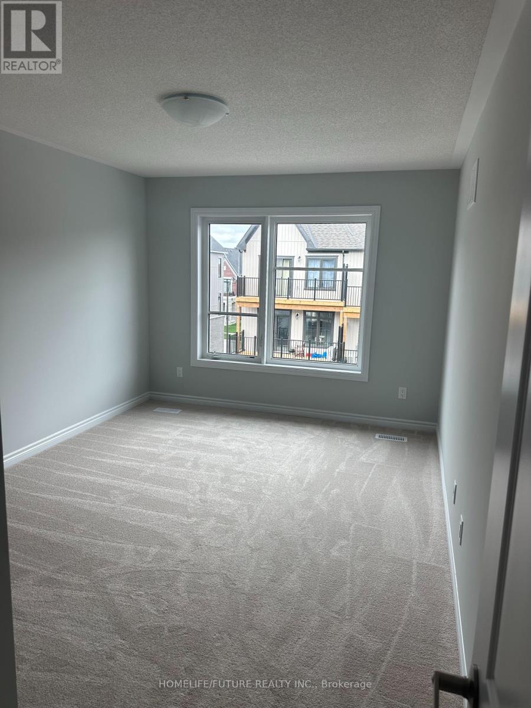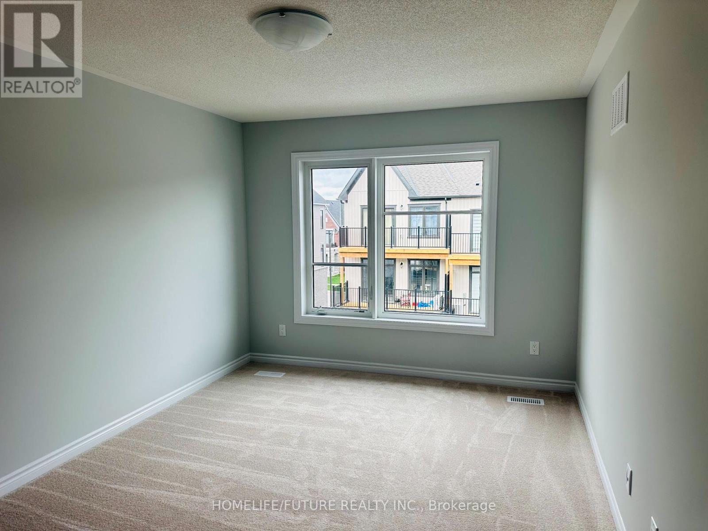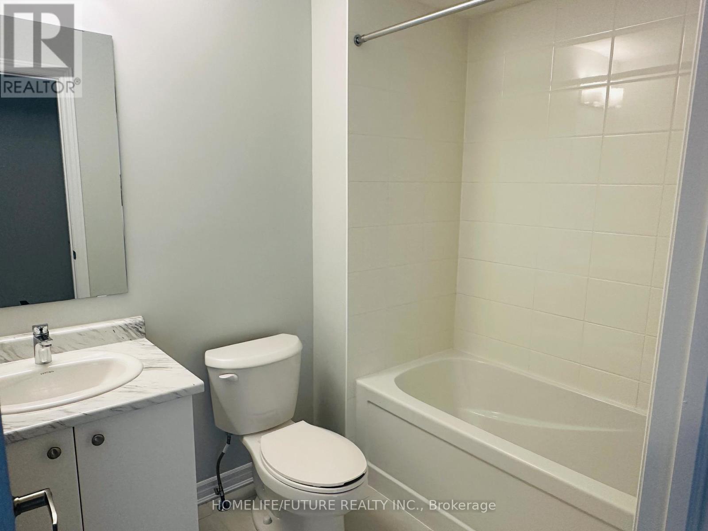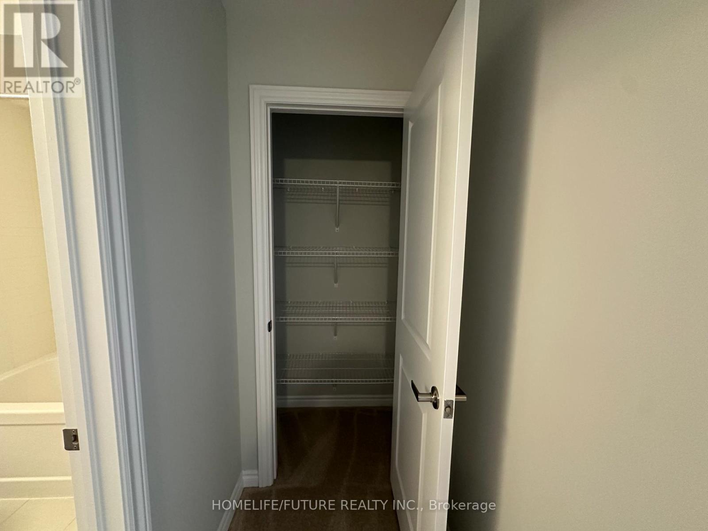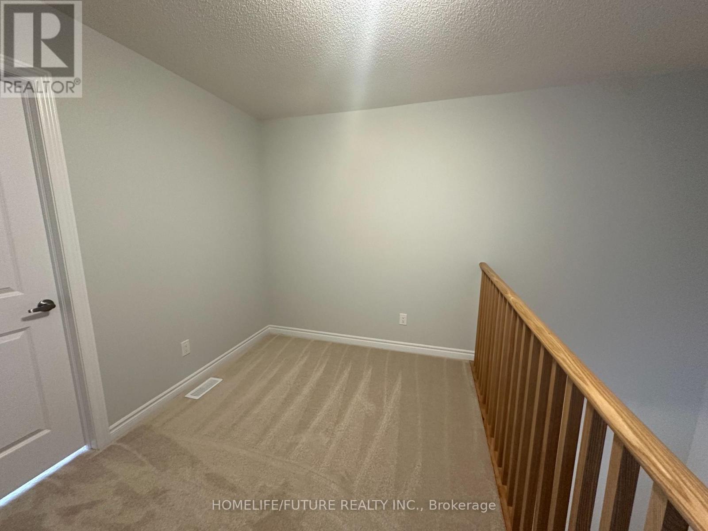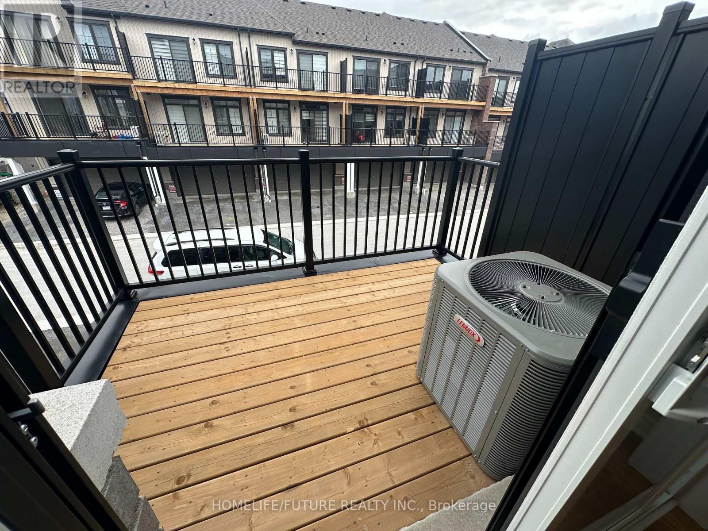2 Bedroom
2 Bathroom
1,100 - 1,500 ft2
Central Air Conditioning
Forced Air
$2,600 Monthly
Welcome To This Brand-New, 2-Bedroom, 2-Bathroom Townhouse By Minto, Located Inthe Highly Sought-After Kedron Community Of North Oshawa. Designed For Contemporary Living,This Stylish Residence Features An Open-Concept Layout With Upgraded Flooring, A Modern Kitchenwith Stainless Steel Appliances, And Large Windows That Fill The Home With Natural Light.The Primary Bedroom Offers A Tranquil Escape, While The Second Bedroom Provides Flexible Spacefor Guests, A Home Office, Or Additional Needs. Both Bathrooms Are Tastefully Finished Withsleek, Modern Fixtures. Perfectly Situated Near Top-Rated Schools, Parks, Shopping, Durhamcollege, Ontario Tech University, And Hwy 407, This Move-In-Ready Home Offers The Ideal Blendof Comfort, Elegance, And Convenience In A Vibrant, Family-Friendly Neighborhood. (id:29131)
Property Details
|
MLS® Number
|
E12444041 |
|
Property Type
|
Single Family |
|
Community Name
|
Kedron |
|
Equipment Type
|
Water Heater |
|
Features
|
In Suite Laundry, In-law Suite |
|
Parking Space Total
|
2 |
|
Rental Equipment Type
|
Water Heater |
Building
|
Bathroom Total
|
2 |
|
Bedrooms Above Ground
|
2 |
|
Bedrooms Total
|
2 |
|
Appliances
|
Water Heater, Dishwasher, Dryer, Stove, Washer, Refrigerator |
|
Construction Style Attachment
|
Attached |
|
Cooling Type
|
Central Air Conditioning |
|
Exterior Finish
|
Brick, Vinyl Siding |
|
Foundation Type
|
Brick |
|
Half Bath Total
|
1 |
|
Heating Fuel
|
Natural Gas |
|
Heating Type
|
Forced Air |
|
Stories Total
|
3 |
|
Size Interior
|
1,100 - 1,500 Ft2 |
|
Type
|
Row / Townhouse |
|
Utility Water
|
Municipal Water |
Parking
Land
|
Acreage
|
No |
|
Sewer
|
Sanitary Sewer |
https://www.realtor.ca/real-estate/28950051/1136-greentree-path-oshawa-kedron-kedron

