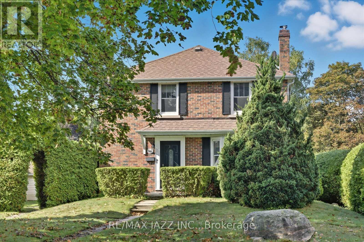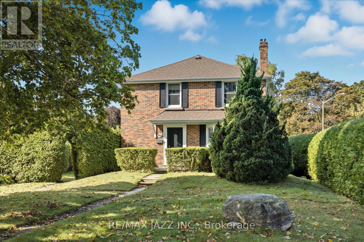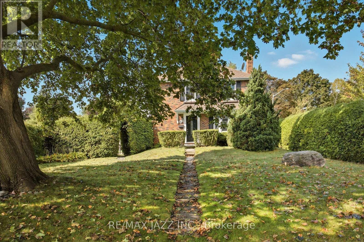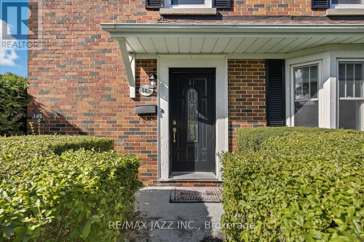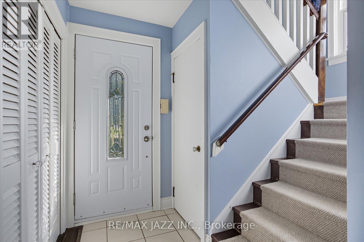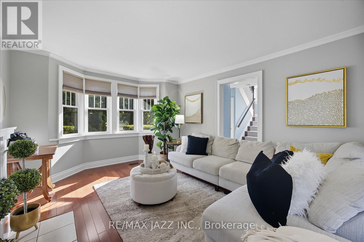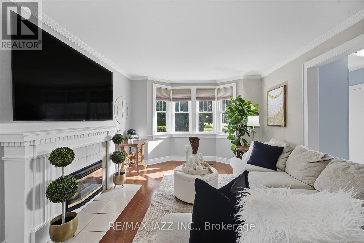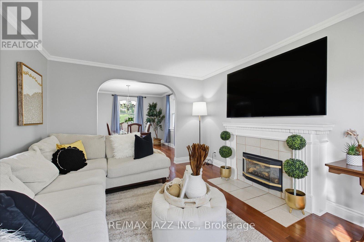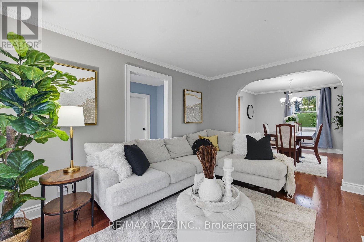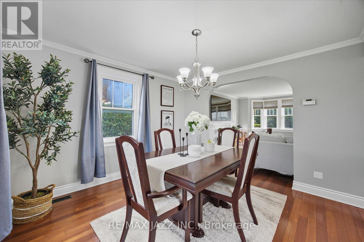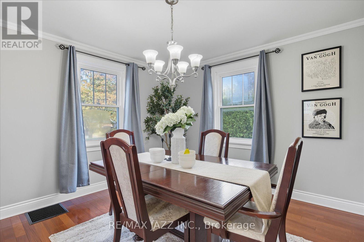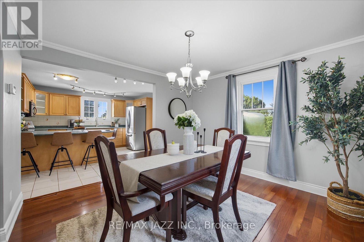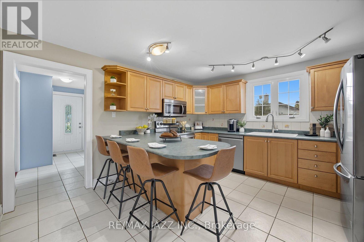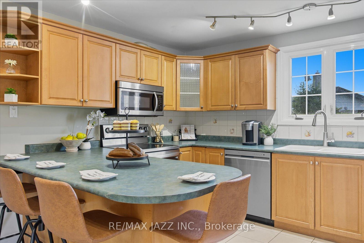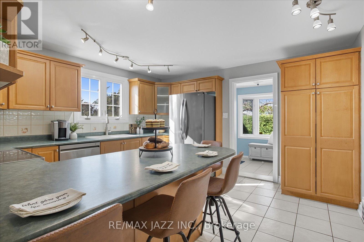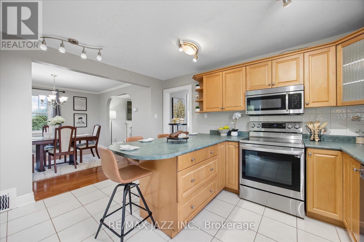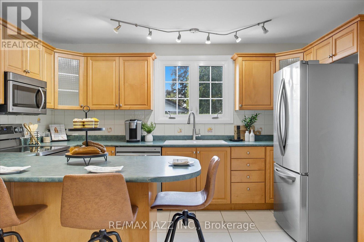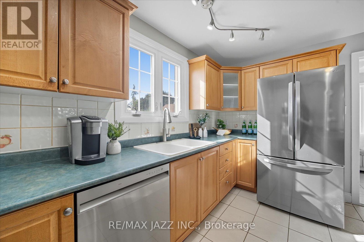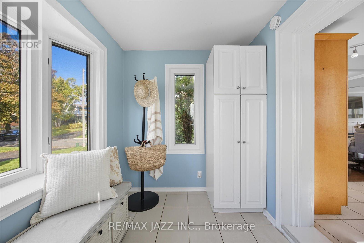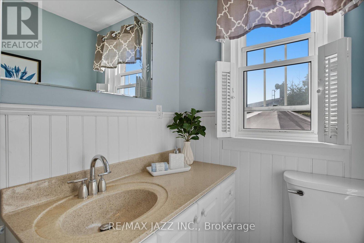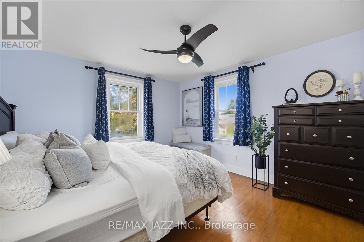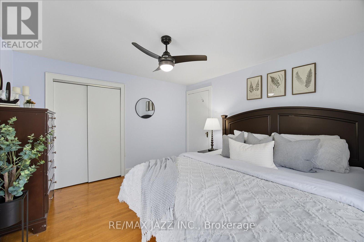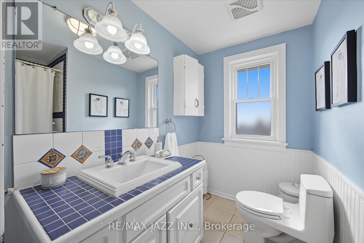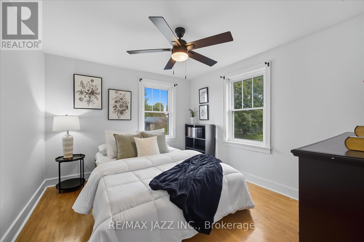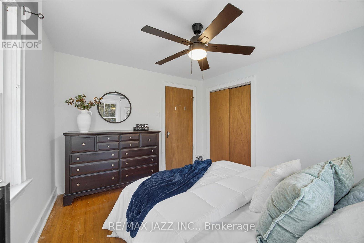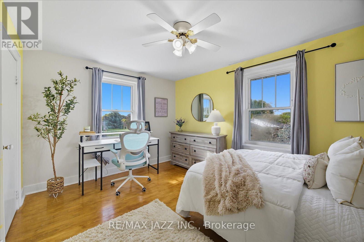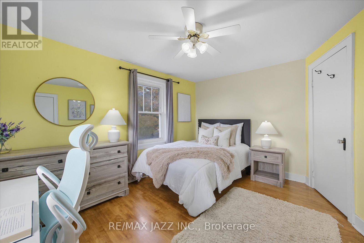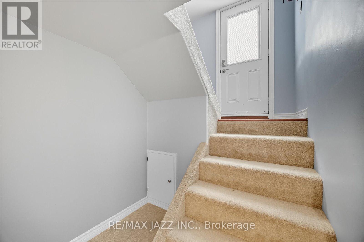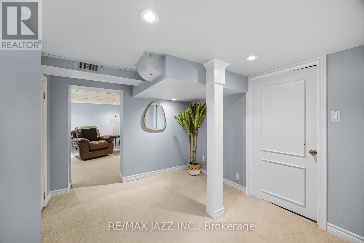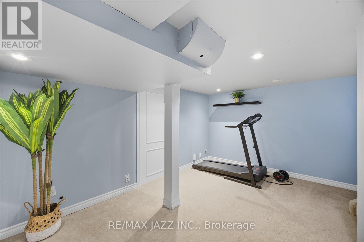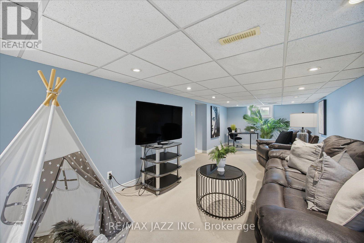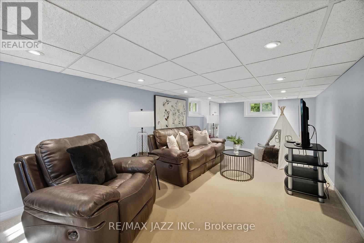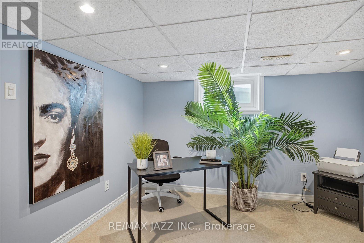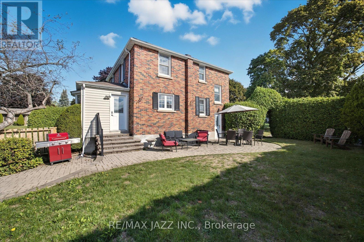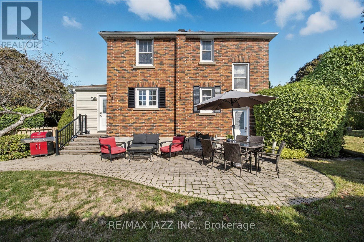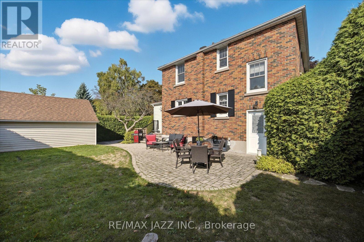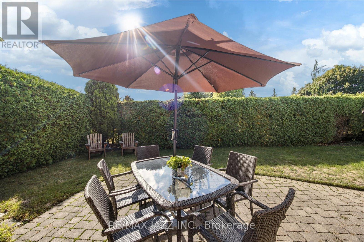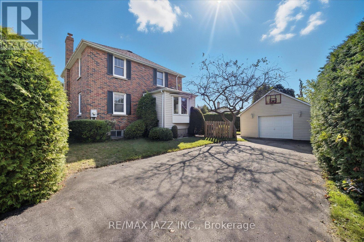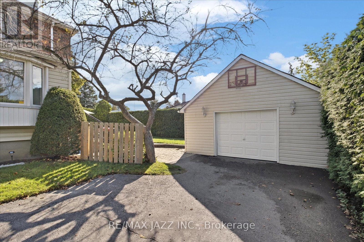3 Bedroom
2 Bathroom
1,500 - 2,000 ft2
Fireplace
Central Air Conditioning
Forced Air
Landscaped
$800,000
Welcome home to where charm, character and class meet at one of the best locations Oshawa has to offer! 145 Switzer Drive is an elegant, 2 storey all-brick beauty standing amongst perfectly manicured landscaping on a large private lot. Walking in through the cozy sun room with large bay windows you will be charmed into this lovely home. The open concept kitchen with ample storage, built in appliances and large peninsula counter overlooks the gorgeous dining room with hardwood floors, crown moulding and ample space to gather with family and friends. Through a rounded archway you enter the lovely living room centered around a stunning gas fireplace with gorgeous mantle and large windows allowing for ample natural light. Upstairs you will find 3 large bedrooms complete with hardwood floors and large closets. The finished basement has its own separate entrance and is a perfect spot to house both a workout space and a family rec room. The large 59 x126 lot is private and stunning, and the backyard space is an entertainers dream. Large hedges and well manicured landscaping provide for an outdoor paradise. A large detached garage allows for extra storage and extra parking. This stunning home is ready for you and your family to make it yours! (id:29131)
Property Details
|
MLS® Number
|
E12432000 |
|
Property Type
|
Single Family |
|
Community Name
|
Centennial |
|
Amenities Near By
|
Hospital, Park, Public Transit, Schools |
|
Equipment Type
|
None |
|
Features
|
Wooded Area, Flat Site |
|
Parking Space Total
|
6 |
|
Rental Equipment Type
|
None |
|
Structure
|
Patio(s), Shed |
Building
|
Bathroom Total
|
2 |
|
Bedrooms Above Ground
|
3 |
|
Bedrooms Total
|
3 |
|
Amenities
|
Fireplace(s) |
|
Appliances
|
Water Heater, Dishwasher, Dryer, Stove, Washer, Refrigerator |
|
Basement Development
|
Finished |
|
Basement Features
|
Separate Entrance |
|
Basement Type
|
N/a (finished) |
|
Construction Style Attachment
|
Detached |
|
Cooling Type
|
Central Air Conditioning |
|
Exterior Finish
|
Brick |
|
Fireplace Present
|
Yes |
|
Fireplace Total
|
1 |
|
Flooring Type
|
Tile, Hardwood |
|
Foundation Type
|
Block |
|
Half Bath Total
|
1 |
|
Heating Fuel
|
Natural Gas |
|
Heating Type
|
Forced Air |
|
Stories Total
|
2 |
|
Size Interior
|
1,500 - 2,000 Ft2 |
|
Type
|
House |
|
Utility Water
|
Municipal Water |
Parking
Land
|
Acreage
|
No |
|
Land Amenities
|
Hospital, Park, Public Transit, Schools |
|
Landscape Features
|
Landscaped |
|
Sewer
|
Sanitary Sewer |
|
Size Depth
|
125 Ft ,9 In |
|
Size Frontage
|
59 Ft ,8 In |
|
Size Irregular
|
59.7 X 125.8 Ft |
|
Size Total Text
|
59.7 X 125.8 Ft |
Rooms
| Level |
Type |
Length |
Width |
Dimensions |
|
Second Level |
Bedroom |
3.5 m |
3.12 m |
3.5 m x 3.12 m |
|
Second Level |
Primary Bedroom |
3.79 m |
3.49 m |
3.79 m x 3.49 m |
|
Second Level |
Bedroom 3 |
4.05 m |
3.07 m |
4.05 m x 3.07 m |
|
Basement |
Living Room |
7.45 m |
3.21 m |
7.45 m x 3.21 m |
|
Basement |
Recreational, Games Room |
4.5 m |
2.44 m |
4.5 m x 2.44 m |
|
Main Level |
Kitchen |
4 m |
4.04 m |
4 m x 4.04 m |
|
Main Level |
Dining Room |
3.55 m |
3.5 m |
3.55 m x 3.5 m |
|
Main Level |
Living Room |
3.99 m |
3.5 m |
3.99 m x 3.5 m |
Utilities
|
Cable
|
Available |
|
Electricity
|
Installed |
|
Sewer
|
Installed |
https://www.realtor.ca/real-estate/28924415/145-switzer-drive-oshawa-centennial-centennial

