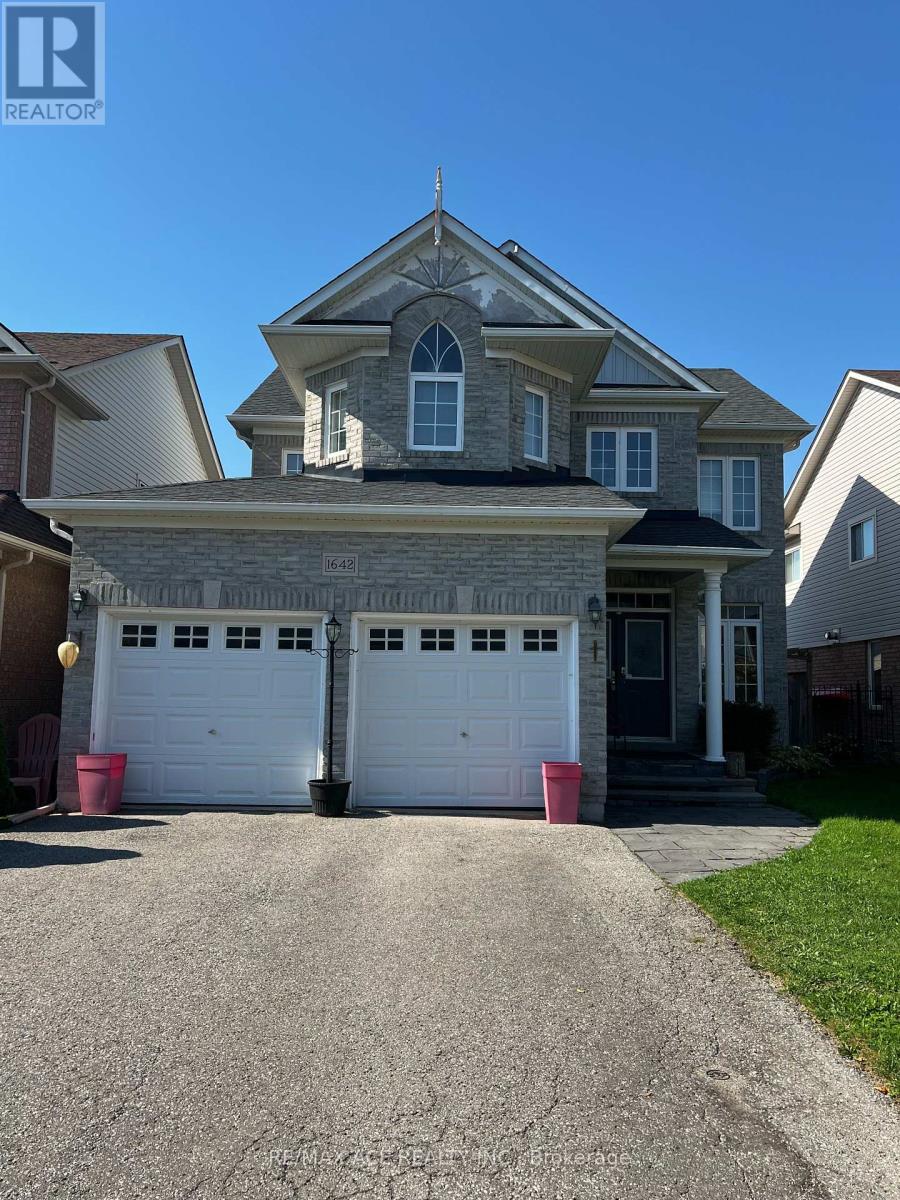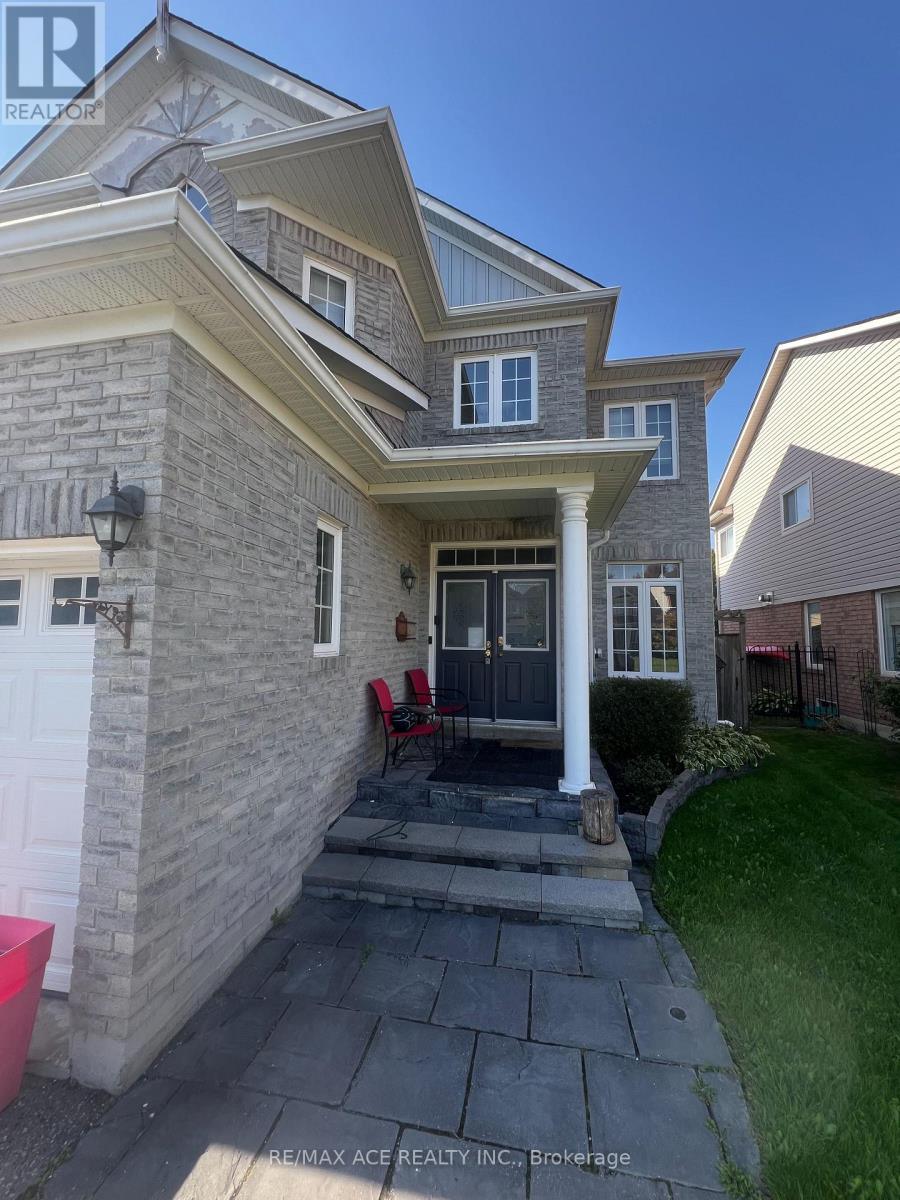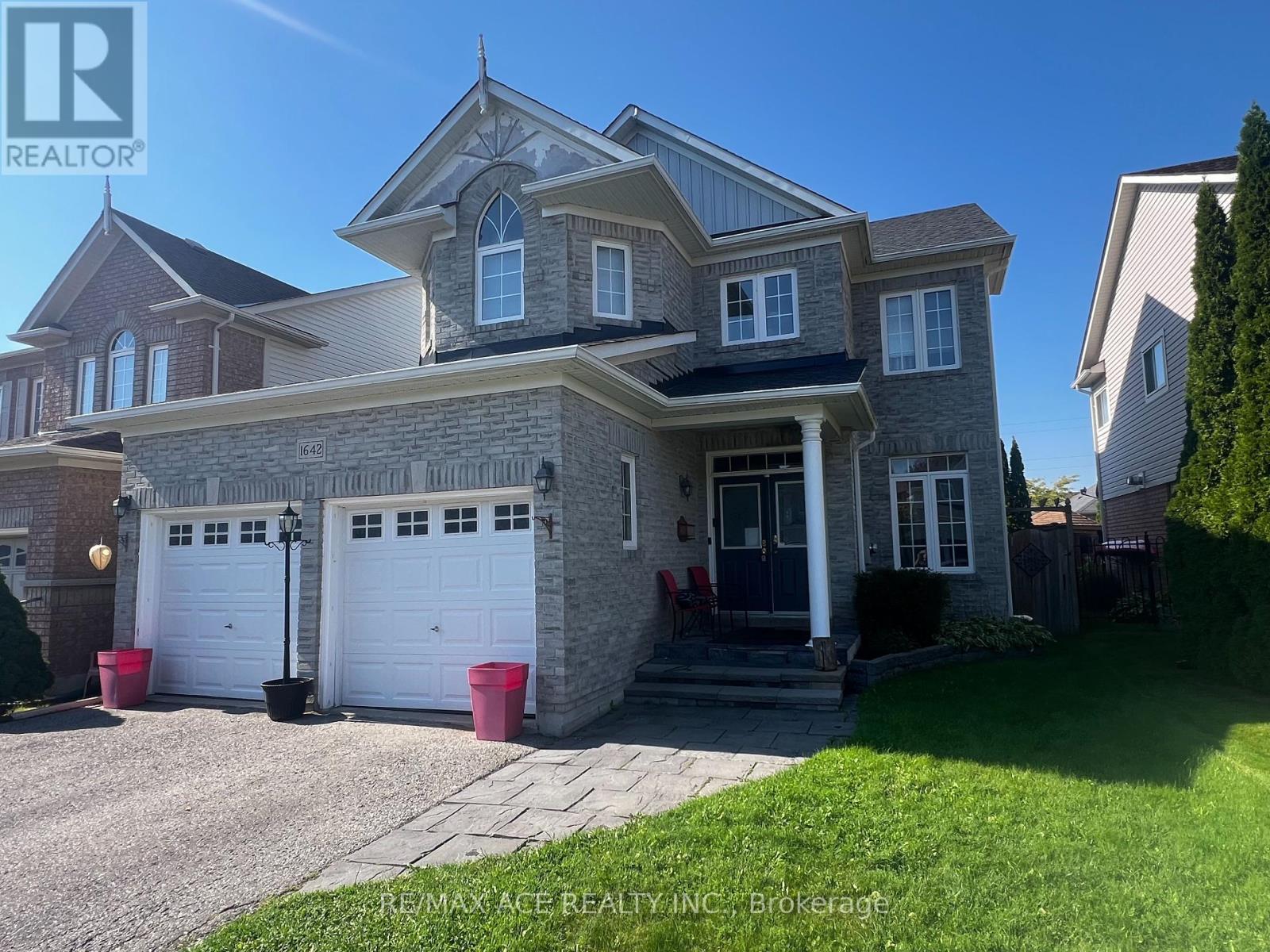1642 Sherbrook Drive Oshawa, Ontario L1K 2X1
4 Bedroom
3 Bathroom
2,000 - 2,500 ft2
Fireplace
Central Air Conditioning
Forced Air
$2,900 Monthly
Excellent Area, Walking Distance To School, Close To All Amenities. Home Built By 'Glen Rouge Homes' The Edwards Model, 9' Ceilings, Large Family Sized Kitchen. Hardwood Flrs & Coffered Ceilings. Family Neighborhood, Schools & Amenities Are Just Steps Away. *Tenant To Pay All Of Their Own Utilities. Tenant To Have Their Own Tenant Insurance*Credit Check, Employment Letter & Rental Application Req'd. First & Last Mth Req'd. Available November 1 , 2025 (id:29131)
Property Details
| MLS® Number | E12445944 |
| Property Type | Single Family |
| Community Name | Samac |
| Parking Space Total | 4 |
Building
| Bathroom Total | 3 |
| Bedrooms Above Ground | 4 |
| Bedrooms Total | 4 |
| Appliances | Water Heater, Dishwasher, Dryer, Stove, Washer, Refrigerator |
| Basement Type | Full |
| Construction Style Attachment | Detached |
| Cooling Type | Central Air Conditioning |
| Exterior Finish | Brick, Vinyl Siding |
| Fireplace Present | Yes |
| Foundation Type | Concrete |
| Half Bath Total | 1 |
| Heating Fuel | Natural Gas |
| Heating Type | Forced Air |
| Stories Total | 2 |
| Size Interior | 2,000 - 2,500 Ft2 |
| Type | House |
Parking
| Attached Garage | |
| Garage |
Land
| Acreage | No |
| Sewer | Sanitary Sewer |
Rooms
| Level | Type | Length | Width | Dimensions |
|---|---|---|---|---|
| Second Level | Primary Bedroom | 5.45 m | 5.1 m | 5.45 m x 5.1 m |
| Second Level | Bedroom 2 | 4.1 m | 3.28 m | 4.1 m x 3.28 m |
| Second Level | Bedroom 3 | 3.61 m | 3.54 m | 3.61 m x 3.54 m |
| Second Level | Bedroom 4 | 3.25 m | 3.25 m | 3.25 m x 3.25 m |
https://www.realtor.ca/real-estate/28953963/1642-sherbrook-drive-oshawa-samac-samac
Contact Us
Contact us for more information





