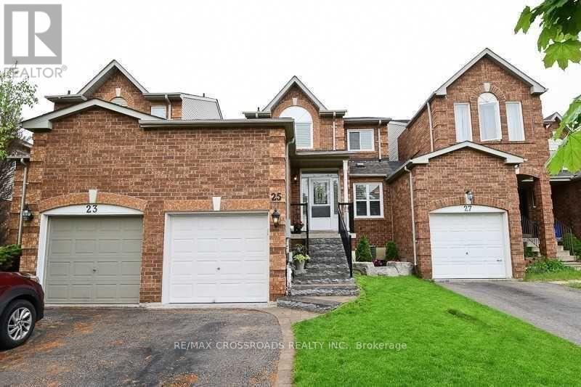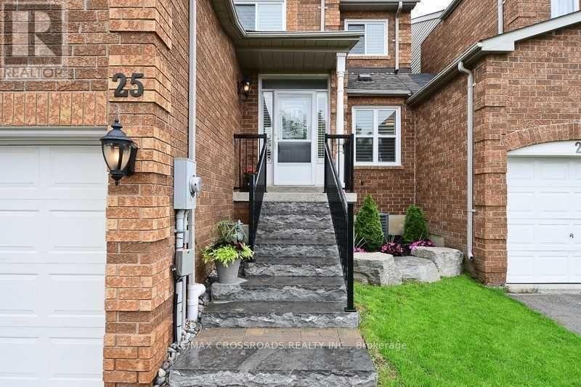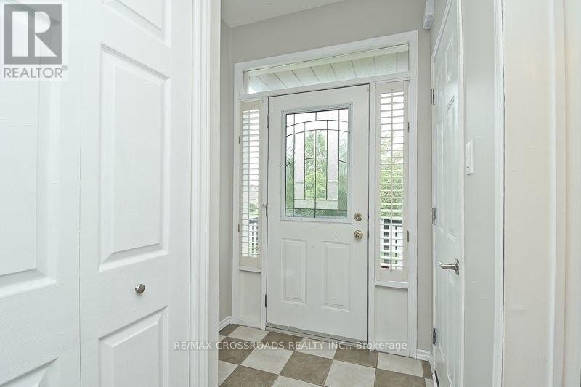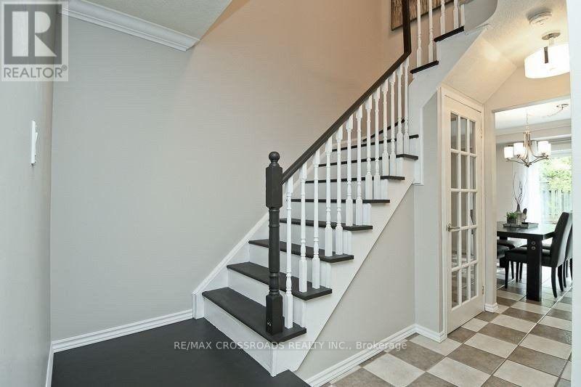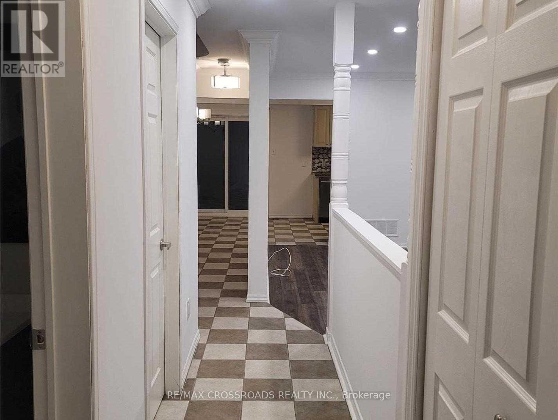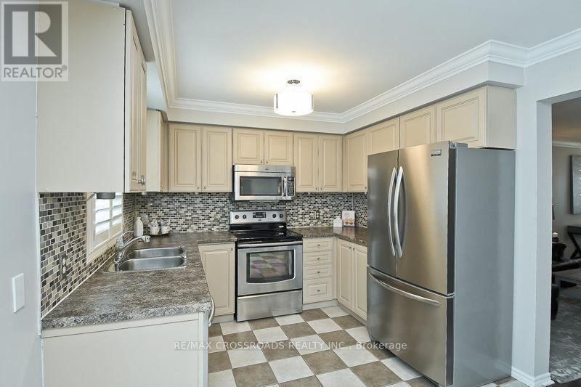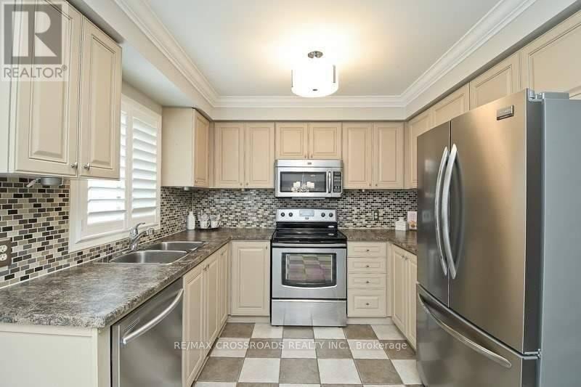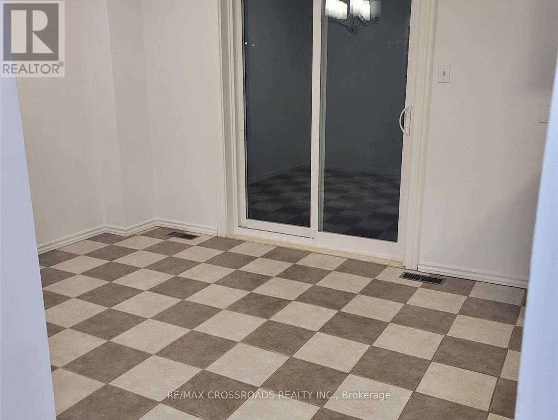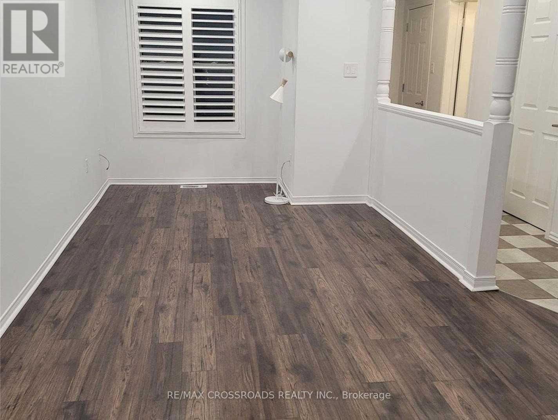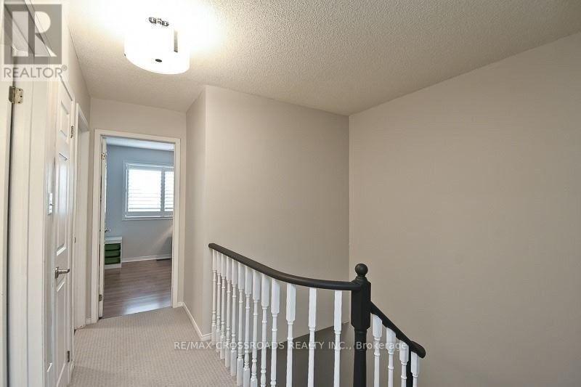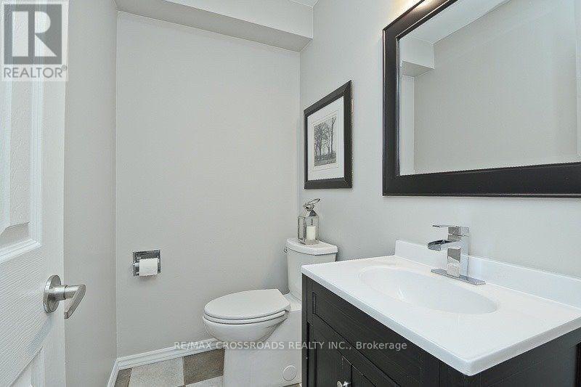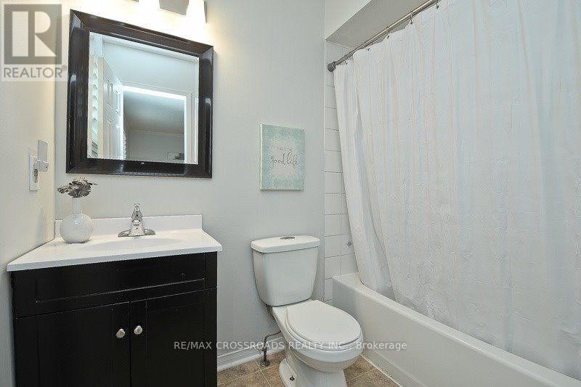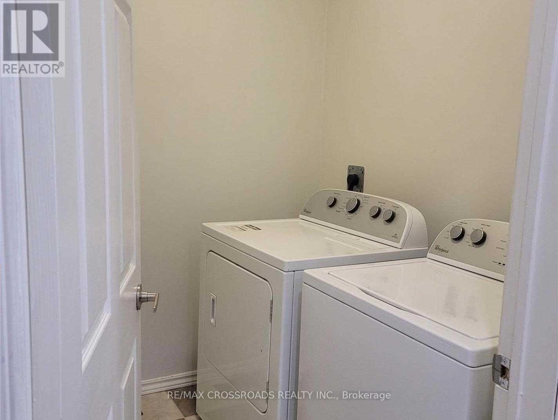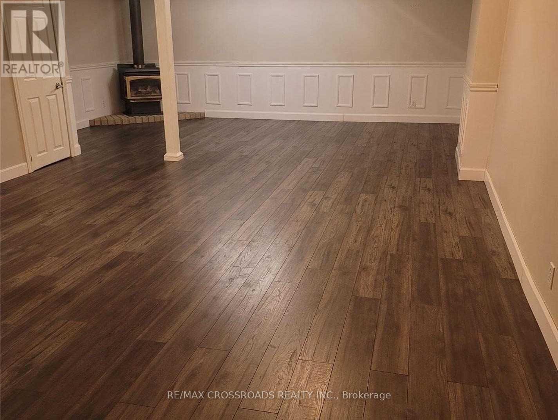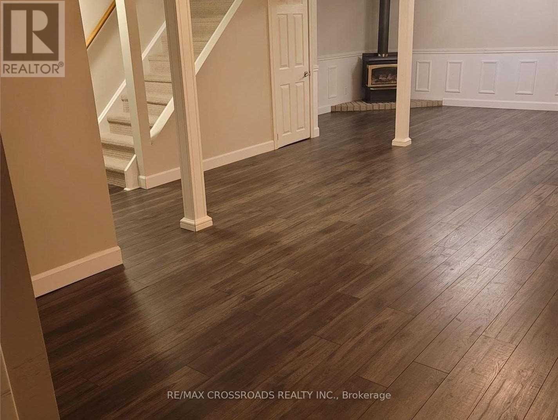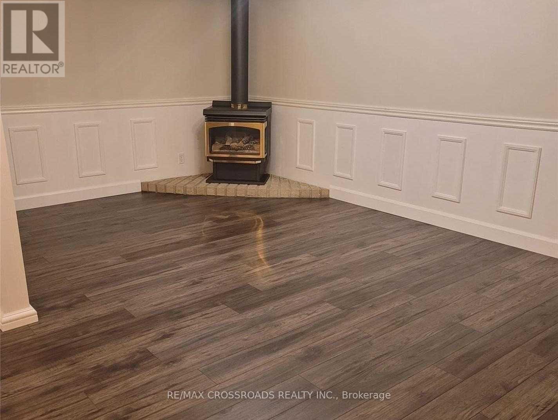3 Bedroom
3 Bathroom
1,100 - 1,500 ft2
Fireplace
Central Air Conditioning
Forced Air
$2,975 Monthly
Highly desirable Aspen Springs community. Featuring a modern and stylish design, this stunning all-brick home offers 3 spacious bedrooms and 3 bathrooms. The functional layout includes a primary bedroom with a 4-piece ensuite and walk-in closet, as well as a finished basement that is perfect for entertaining or relaxing movie nights. The kitchen provides ample cupboard space and a bright breakfast area with a walk-out to backyard. Additional highlights include driveway parking and a prime location close to schools, shopping plazas, and Highway 401. This home is in move-in ready condition and is conveniently situated near the proposed Bowmanville GO Train Station, with quick access to Highways 401, 407, and 418 for seamless commuting. ** This is a linked property.** (id:29131)
Property Details
|
MLS® Number
|
E12418875 |
|
Property Type
|
Single Family |
|
Community Name
|
Bowmanville |
|
Equipment Type
|
Water Heater |
|
Parking Space Total
|
2 |
|
Rental Equipment Type
|
Water Heater |
Building
|
Bathroom Total
|
3 |
|
Bedrooms Above Ground
|
3 |
|
Bedrooms Total
|
3 |
|
Basement Development
|
Finished |
|
Basement Type
|
N/a (finished) |
|
Construction Style Attachment
|
Detached |
|
Cooling Type
|
Central Air Conditioning |
|
Exterior Finish
|
Brick |
|
Fireplace Present
|
Yes |
|
Fireplace Total
|
1 |
|
Fireplace Type
|
Free Standing Metal |
|
Flooring Type
|
Laminate, Ceramic |
|
Foundation Type
|
Brick, Concrete |
|
Half Bath Total
|
1 |
|
Heating Fuel
|
Natural Gas |
|
Heating Type
|
Forced Air |
|
Stories Total
|
2 |
|
Size Interior
|
1,100 - 1,500 Ft2 |
|
Type
|
House |
|
Utility Water
|
Municipal Water |
Parking
Land
|
Acreage
|
No |
|
Sewer
|
Sanitary Sewer |
|
Size Depth
|
110 Ft |
|
Size Frontage
|
24 Ft ,1 In |
|
Size Irregular
|
24.1 X 110 Ft |
|
Size Total Text
|
24.1 X 110 Ft |
Rooms
| Level |
Type |
Length |
Width |
Dimensions |
|
Second Level |
Primary Bedroom |
4.34 m |
3.33 m |
4.34 m x 3.33 m |
|
Second Level |
Bedroom 2 |
3.05 m |
2.84 m |
3.05 m x 2.84 m |
|
Second Level |
Bedroom 3 |
3.02 m |
2.97 m |
3.02 m x 2.97 m |
|
Basement |
Recreational, Games Room |
8.76 m |
4.9 m |
8.76 m x 4.9 m |
|
Main Level |
Living Room |
6.4 m |
3.2 m |
6.4 m x 3.2 m |
|
Main Level |
Dining Room |
6.4 m |
3.2 m |
6.4 m x 3.2 m |
|
Main Level |
Kitchen |
3.2 m |
2.9 m |
3.2 m x 2.9 m |
|
Main Level |
Eating Area |
3.3 m |
3.2 m |
3.3 m x 3.2 m |
|
Main Level |
Bathroom |
|
|
Measurements not available |
|
Main Level |
Laundry Room |
|
|
Measurements not available |
https://www.realtor.ca/real-estate/28895565/25-fry-crescent-clarington-bowmanville-bowmanville

