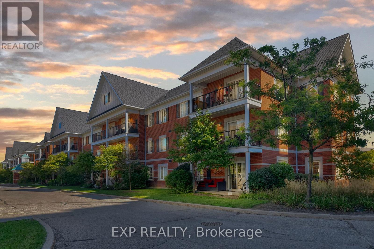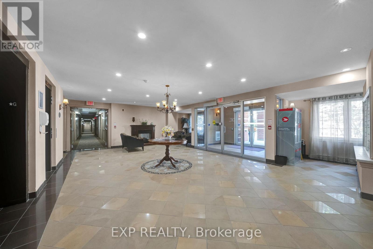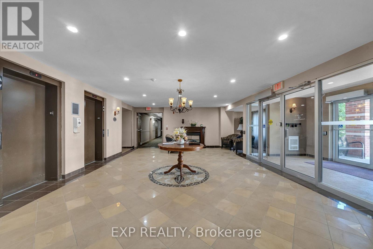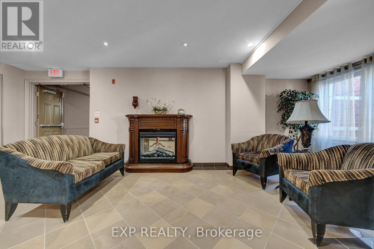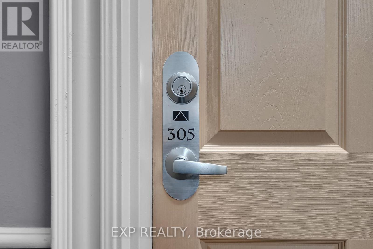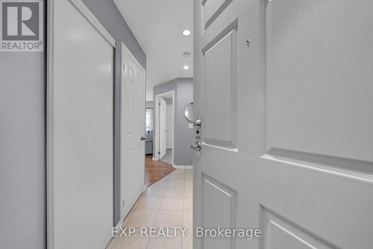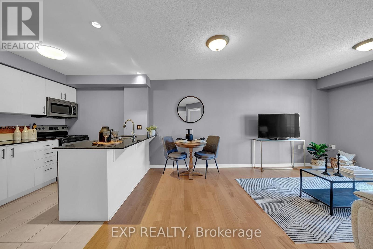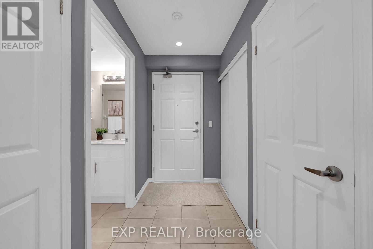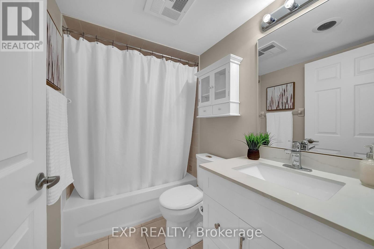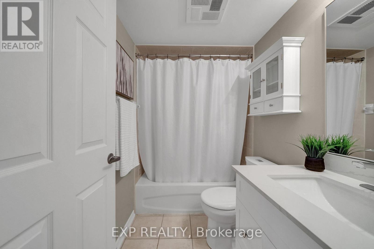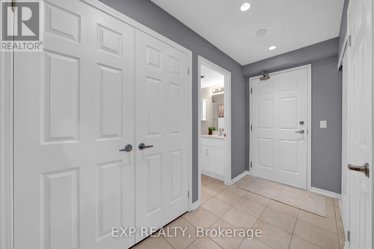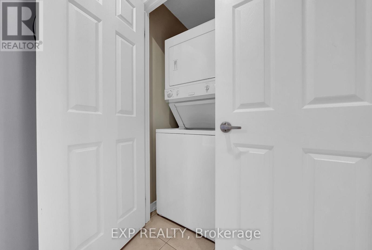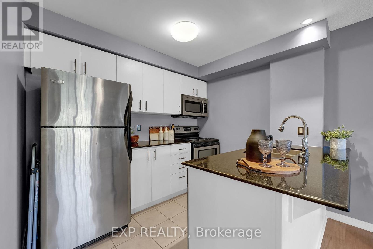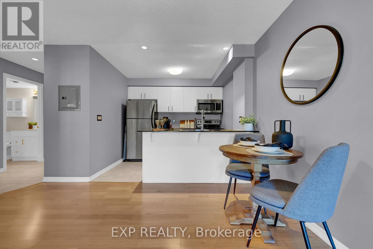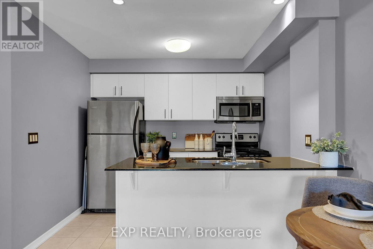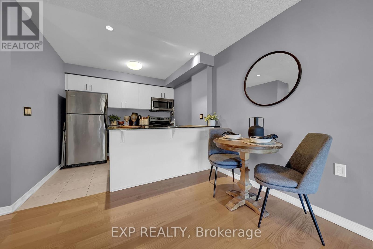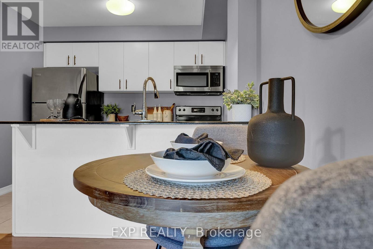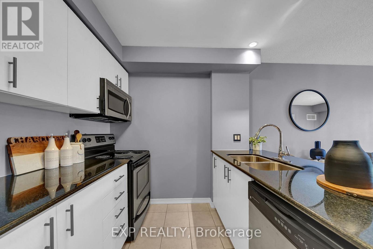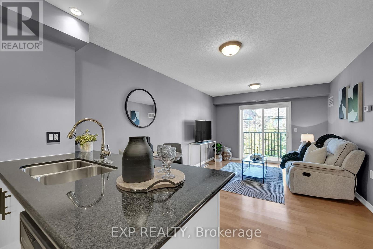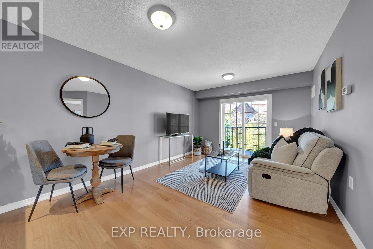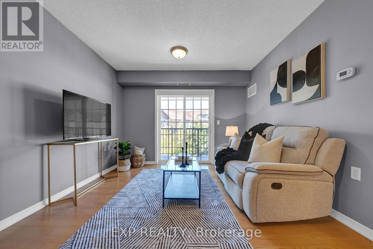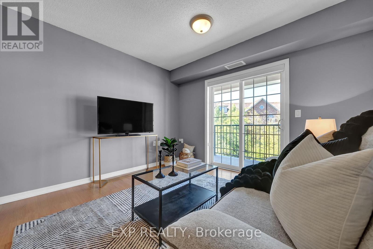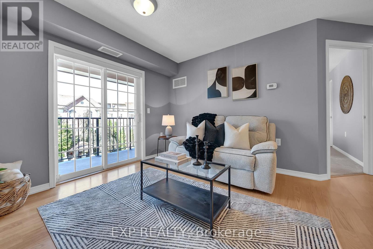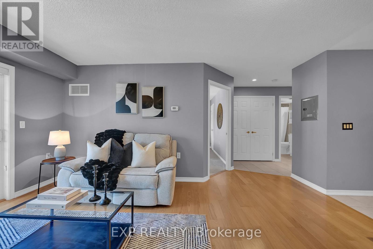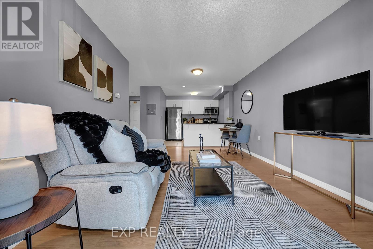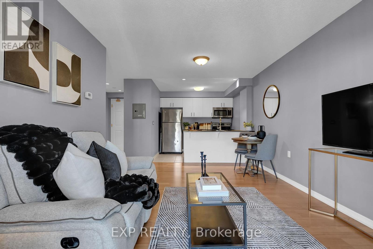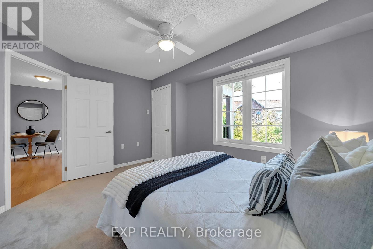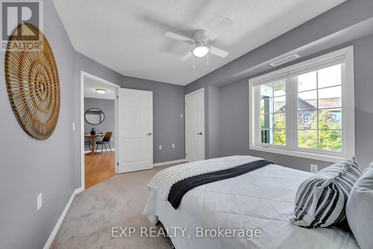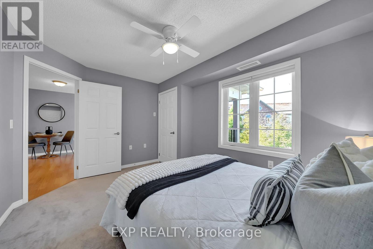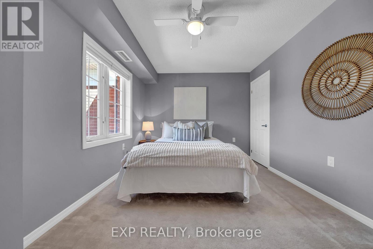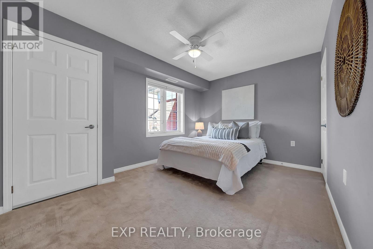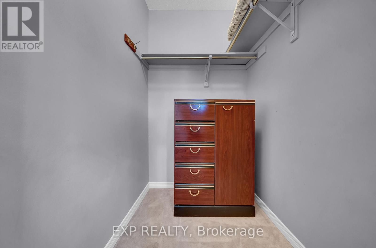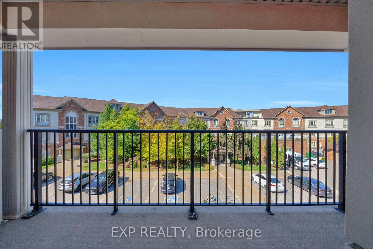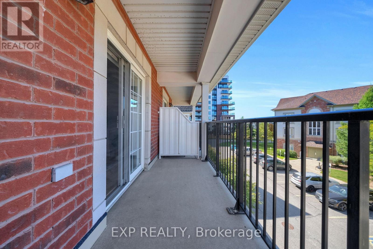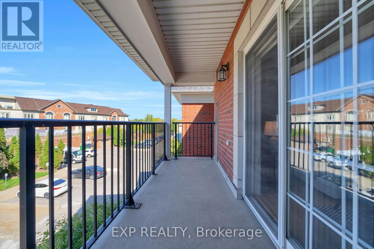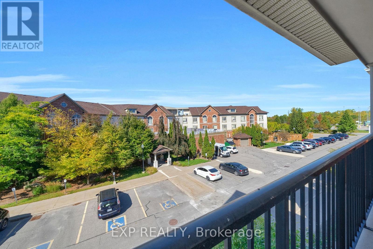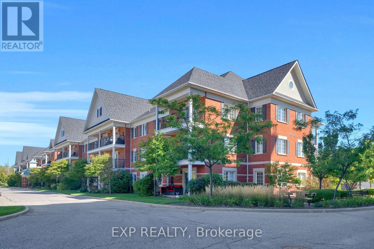305 - 61 Clarington Boulevard Clarington, Ontario L1C 0H6
$399,900Maintenance, Common Area Maintenance, Parking
$532.60 Monthly
Maintenance, Common Area Maintenance, Parking
$532.60 MonthlyBeautiful Top-Floor Condo in Sought-After Clarington Condo! Rare opportunity to own a bright and spacious 1-bedroom condo in the desirable Condos at Clarington Centre, a well-maintained building designed with Seniors in mind and First Time Home Buyers. This freshly painted, move-in ready top-floor suite offers a northwest view and a large private balcony perfect for relaxing. Featuring an open-concept kitchen and living room with a breakfast bar, quartz counters, and ensuite laundry. This unit also includes a master bedroom with walk-in closet, and a new vanity in the bathroom. Building amenities include elevators, an exercise room, party room, and lounge areas. Parking Space #86 and Locker #28 are included. The location can't be beat! Just steps to Shoppers, Loblaws, Walmart, Tim Hortons, banking, restaurants, and more, with the future GO Train station nearby and Go-Bus station around the corner. Perfect for those seeking a convenient, low-maintenance lifestyle in the rapidly growing town of Bowmanville. (id:29131)
Property Details
| MLS® Number | E12440803 |
| Property Type | Single Family |
| Community Name | Bowmanville |
| Amenities Near By | Public Transit, Hospital, Place Of Worship |
| Community Features | Pet Restrictions |
| Equipment Type | Water Heater |
| Features | Balcony, In Suite Laundry |
| Parking Space Total | 1 |
| Rental Equipment Type | Water Heater |
Building
| Bathroom Total | 1 |
| Bedrooms Above Ground | 1 |
| Bedrooms Total | 1 |
| Amenities | Party Room, Exercise Centre, Visitor Parking, Recreation Centre, Storage - Locker |
| Appliances | Water Meter |
| Architectural Style | Bungalow |
| Cooling Type | Central Air Conditioning |
| Exterior Finish | Brick |
| Heating Fuel | Natural Gas |
| Heating Type | Forced Air |
| Stories Total | 1 |
| Size Interior | 600 - 699 Ft2 |
| Type | Apartment |
Parking
| No Garage |
Land
| Acreage | No |
| Land Amenities | Public Transit, Hospital, Place Of Worship |
Rooms
| Level | Type | Length | Width | Dimensions |
|---|---|---|---|---|
| Main Level | Kitchen | 3.55 m | 2.8 m | 3.55 m x 2.8 m |
| Main Level | Living Room | 4.69 m | 3.3 m | 4.69 m x 3.3 m |
| Main Level | Dining Room | 4.69 m | 3.3 m | 4.69 m x 3.3 m |
| Main Level | Primary Bedroom | 4.06 m | 2.9 m | 4.06 m x 2.9 m |
Contact Us
Contact us for more information

