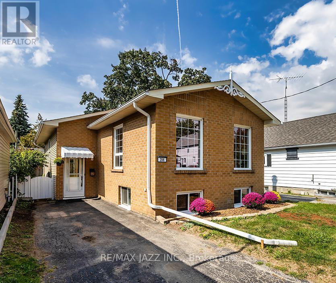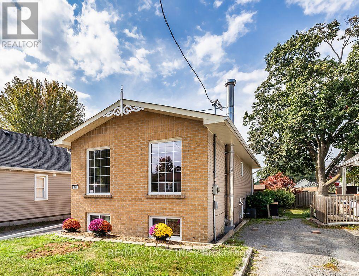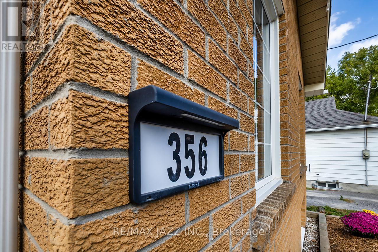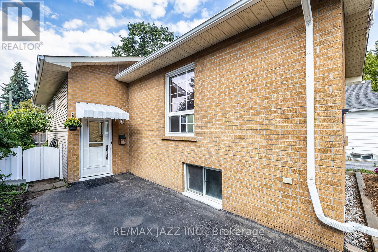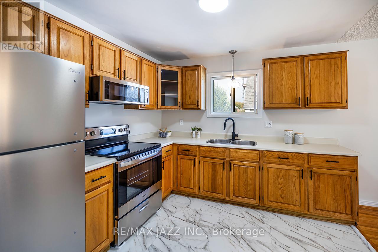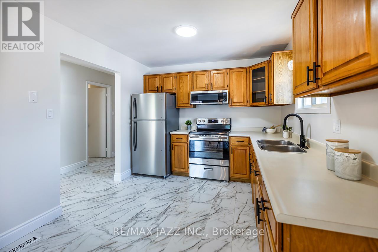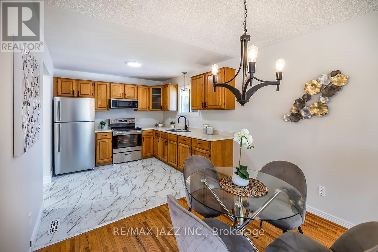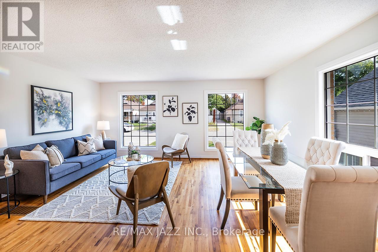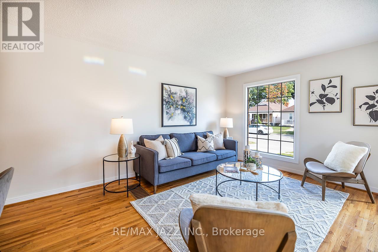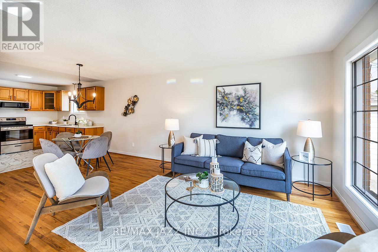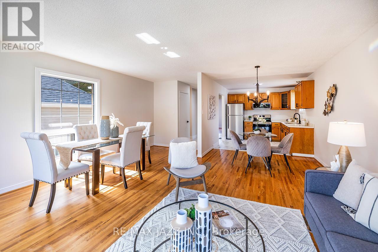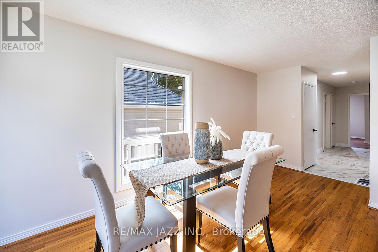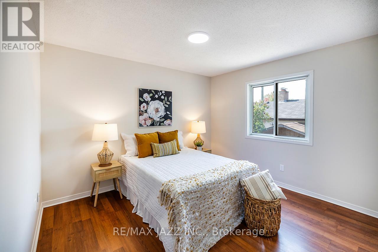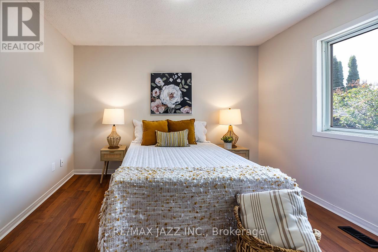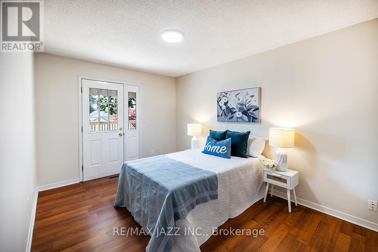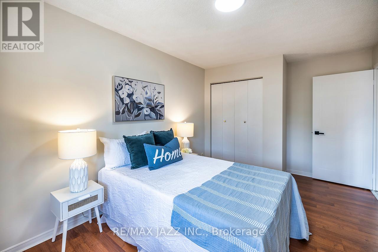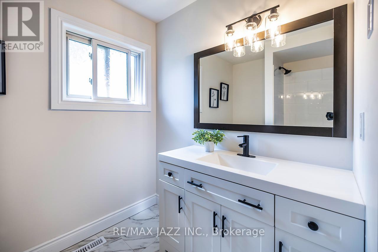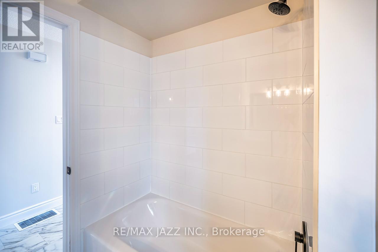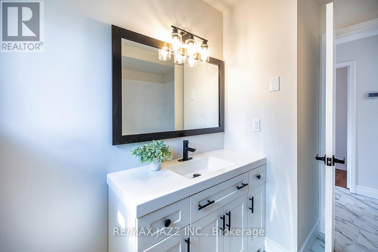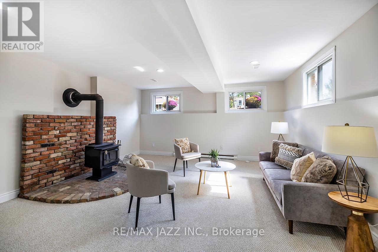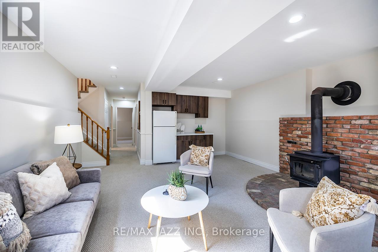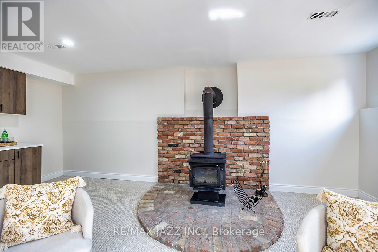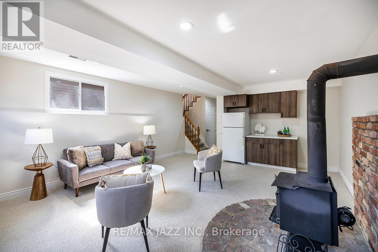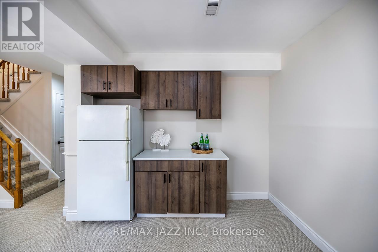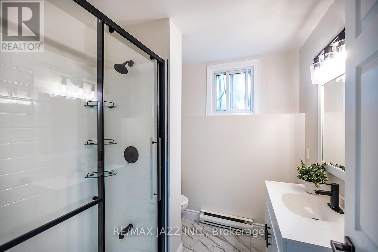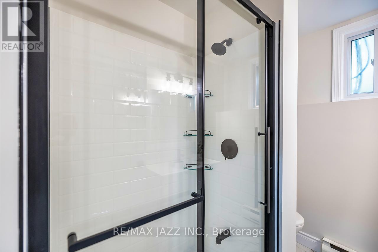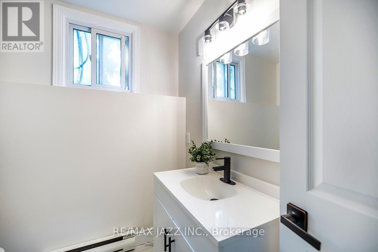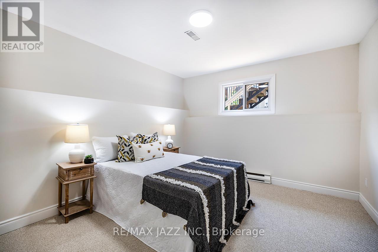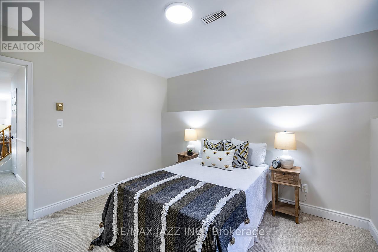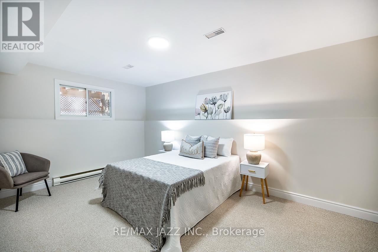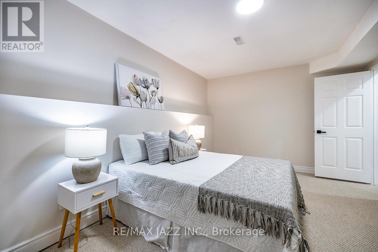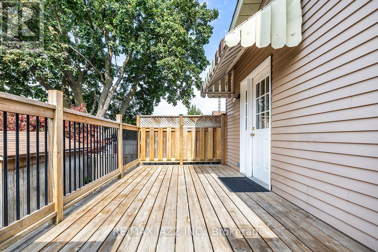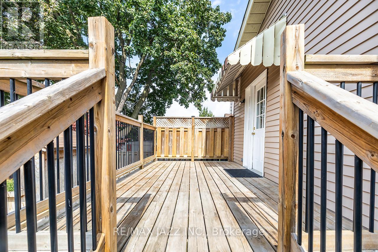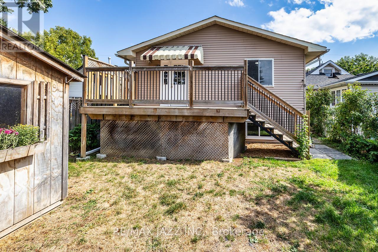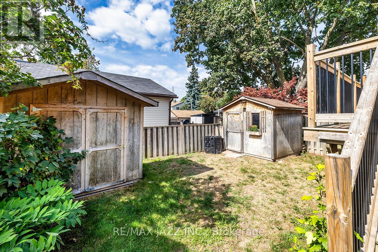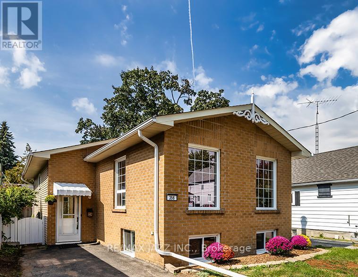4 Bedroom
2 Bathroom
700 - 1,100 ft2
Bungalow
Fireplace
Central Air Conditioning
Forced Air
$699,900
This is it! Large and spacious beautiful custom bungalow completely renovated and immaculate! Lovely open concept floor plan with 4 bedrooms and 2 full baths. Huge living and dining area with hardwood flooring and floor-to-ceiling windows providing abundant natural light. Professionally painted top to bottom and features a brand new main floor 4 piece bathroom, lovely kitchen with brand new stainless steel appliances and new flooring. 2 spacious upper bedrooms, all new lighting, all new decora switches, incredible finished basement with extra high ceiling height featuring a massive rec room with coffee/entertainment bar and brand new 3 piece bathroom and 2 additional bedrooms all with above-grade windows. Brand new Berber carpeting in basement area and new pot lighting. This one must be seen. Over 2000 sqf of finished living space. Large deck in rear with 2 additional storage sheds, extra-long driveway, gas furnace and new AC in 2023. This home is not to be missed and loaded with recent improvements. Located on a quiet dead-end street with no through traffic. Excellent commuter location only minutes to the 401 for commuters and located on bus routes and close to schools, parks and shopping. Its a 10 - See HD video! Excellent buyer opportunity to get into the market with a fully detached home! (id:29131)
Property Details
|
MLS® Number
|
E12414858 |
|
Property Type
|
Single Family |
|
Community Name
|
Central |
|
Amenities Near By
|
Park, Place Of Worship, Public Transit |
|
Community Features
|
School Bus |
|
Equipment Type
|
Water Heater |
|
Features
|
Cul-de-sac |
|
Parking Space Total
|
3 |
|
Rental Equipment Type
|
Water Heater |
|
Structure
|
Shed |
Building
|
Bathroom Total
|
2 |
|
Bedrooms Above Ground
|
2 |
|
Bedrooms Below Ground
|
2 |
|
Bedrooms Total
|
4 |
|
Appliances
|
Central Vacuum, Dryer, Microwave, Stove, Washer, Window Coverings, Refrigerator |
|
Architectural Style
|
Bungalow |
|
Basement Development
|
Finished |
|
Basement Type
|
Full (finished) |
|
Construction Style Attachment
|
Detached |
|
Cooling Type
|
Central Air Conditioning |
|
Exterior Finish
|
Brick, Aluminum Siding |
|
Fireplace Present
|
Yes |
|
Fireplace Total
|
1 |
|
Fireplace Type
|
Woodstove |
|
Flooring Type
|
Marble, Hardwood, Laminate, Carpeted |
|
Foundation Type
|
Concrete |
|
Heating Fuel
|
Natural Gas |
|
Heating Type
|
Forced Air |
|
Stories Total
|
1 |
|
Size Interior
|
700 - 1,100 Ft2 |
|
Type
|
House |
|
Utility Water
|
Municipal Water |
Parking
Land
|
Acreage
|
No |
|
Fence Type
|
Fenced Yard |
|
Land Amenities
|
Park, Place Of Worship, Public Transit |
|
Sewer
|
Sanitary Sewer |
|
Size Depth
|
90 Ft |
|
Size Frontage
|
30 Ft |
|
Size Irregular
|
30 X 90 Ft |
|
Size Total Text
|
30 X 90 Ft |
|
Zoning Description
|
Res |
Rooms
| Level |
Type |
Length |
Width |
Dimensions |
|
Basement |
Recreational, Games Room |
5.7 m |
4.88 m |
5.7 m x 4.88 m |
|
Basement |
Bedroom 3 |
4.9 m |
3.17 m |
4.9 m x 3.17 m |
|
Basement |
Bedroom 4 |
3.62 m |
3.39 m |
3.62 m x 3.39 m |
|
Main Level |
Kitchen |
3 m |
2.92 m |
3 m x 2.92 m |
|
Main Level |
Eating Area |
2.92 m |
2.05 m |
2.92 m x 2.05 m |
|
Main Level |
Living Room |
3.49 m |
2.98 m |
3.49 m x 2.98 m |
|
Main Level |
Dining Room |
5.89 m |
2.12 m |
5.89 m x 2.12 m |
|
Main Level |
Primary Bedroom |
4 m |
3.55 m |
4 m x 3.55 m |
|
Main Level |
Bedroom 2 |
4.69 m |
3.01 m |
4.69 m x 3.01 m |
https://www.realtor.ca/real-estate/28887033/356-verdun-road-oshawa-central-central

