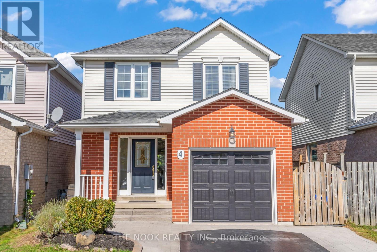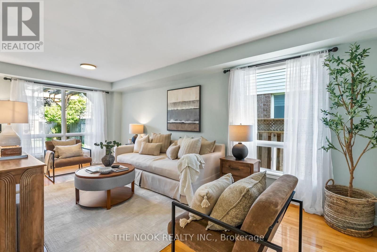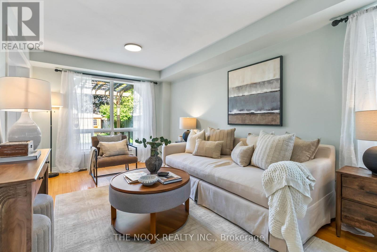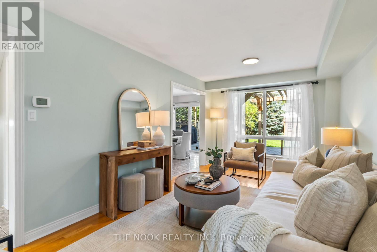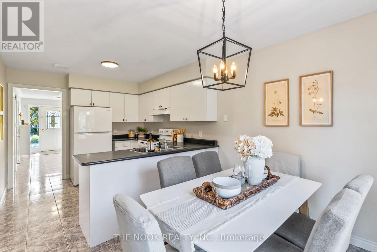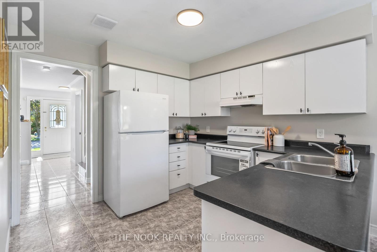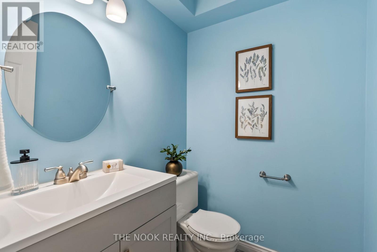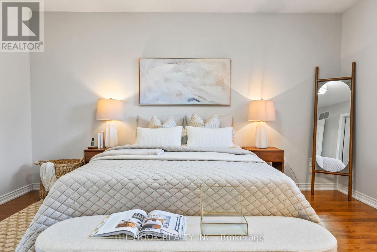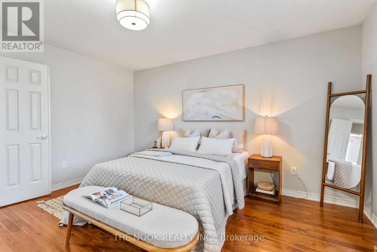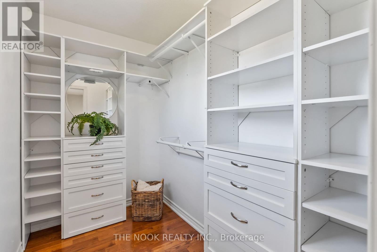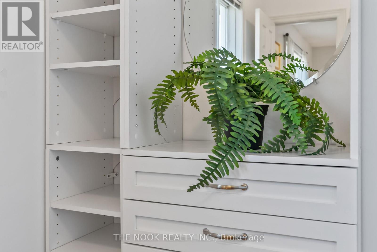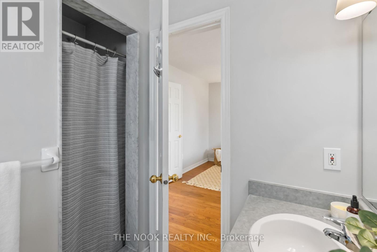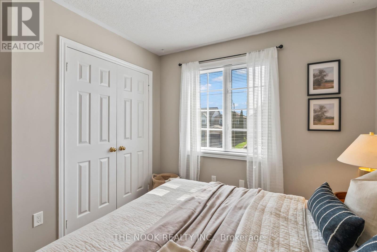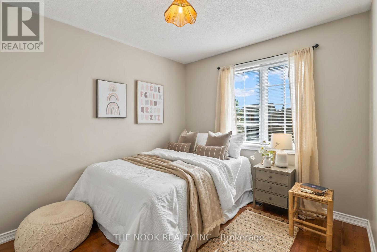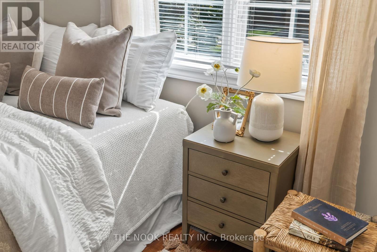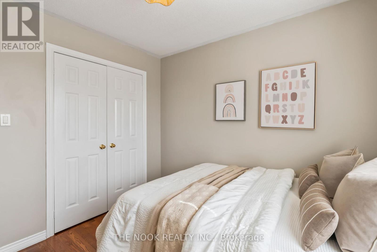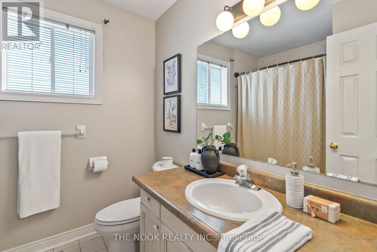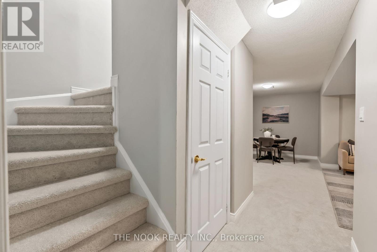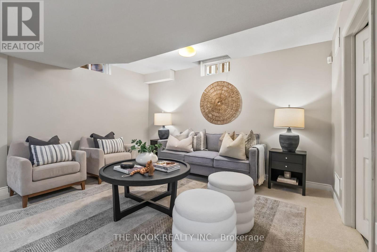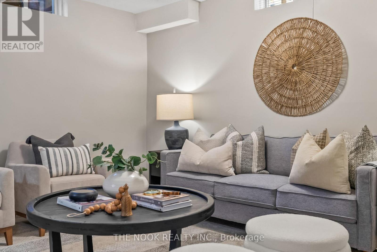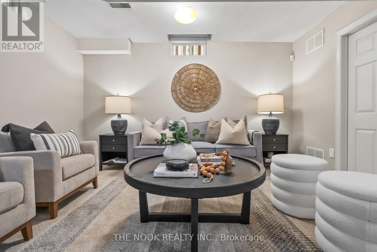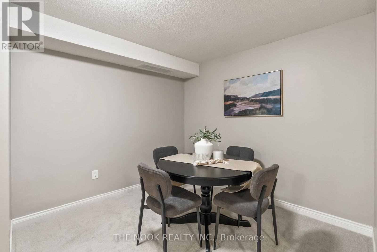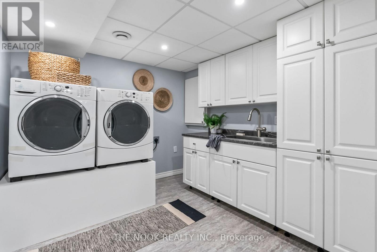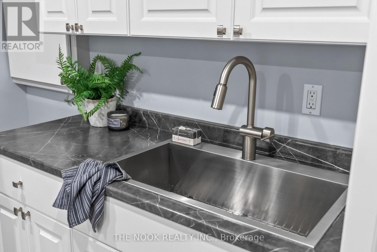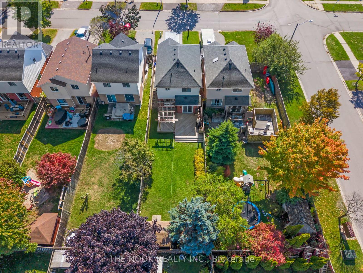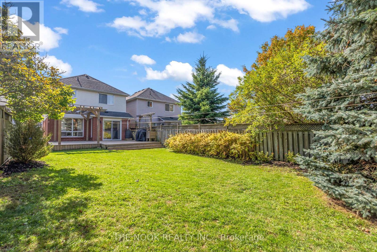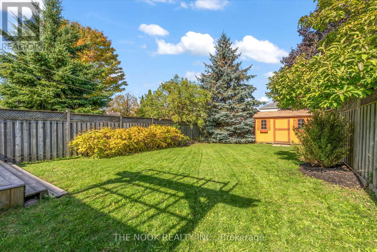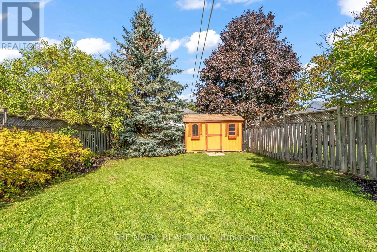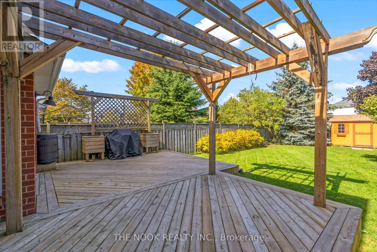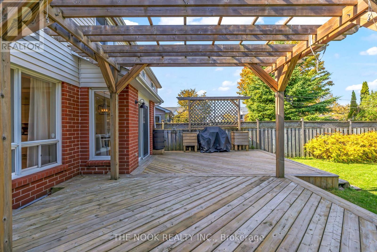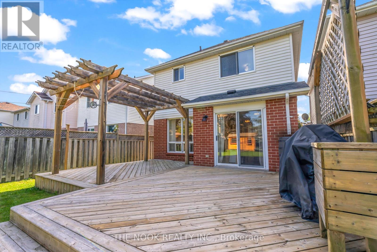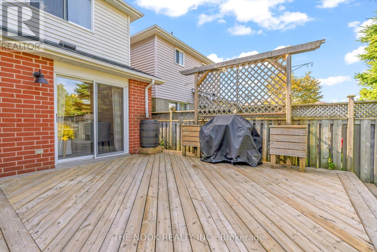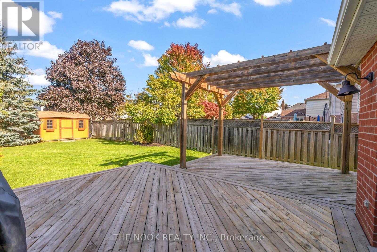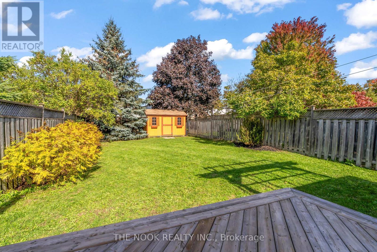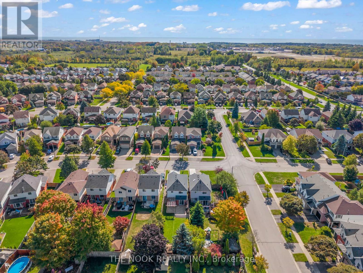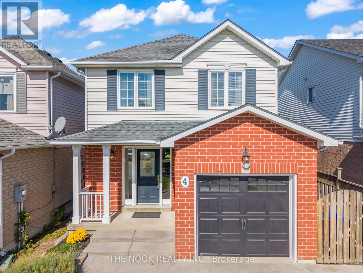3 Bedroom
3 Bathroom
1,100 - 1,500 ft2
Central Air Conditioning
Forced Air
$759,900
Well Maintained, Move-In Ready Home In The Heart Of Courtice, Set On A Premium 135-Foot Deep Lot With Great Curb Appeal. The Private Backyard Is A Highlight, Featuring A Large Deck With Pergola. Inside, The Main Floor Offers A Spacious Living Room With Hardwood Floors, An Eat-In Kitchen With All New Appliances (New Countertops Have Been Ordered And Will Be Installed Soon) And Walkout To The Deck, A Convenient Two-Piece Bath, And Foyer With Garage Access. Upstairs, A Hardwood Staircase Leads To 3 Generously Sized Bedrooms, All With Hardwood Floors. The Extra-Large Primary Suite Features A Full Ensuite Bath With Separate Tub & Shower & A Walk-In Closet With Beautiful Custom Cabinetry Organizers. An Additional 4-Piece Bath Serves The Other Bedrooms. The Finished Basement Extends The Living Space With A Cozy Recroom With Brand-New Carpet, And A 3-Piece Bath. This Home Is Fresh, Clean, And Move-In Ready From Top To Bottom, Complete With Updated Lighting Throughout! Additional Features Include A Large Driveway With No Sidewalk For Extra Parking & Interlocking Stone Accents. The Location Is Outstanding With Walking Distance To Some Of Courtice's Most Sought-After Schools, Close To Shopping And Transit, And Offering Quick Access To Hwy 401, Hwy 407, And Hwy 418 For An Easy Commute! This Is The Perfect Combination Of Style, Function, And Location, Ready For Its Next Owners To Move Right In And Enjoy. Flexible Closing Available. (id:29131)
Property Details
|
MLS® Number
|
E12442591 |
|
Property Type
|
Single Family |
|
Community Name
|
Courtice |
|
Equipment Type
|
Water Heater |
|
Parking Space Total
|
3 |
|
Rental Equipment Type
|
Water Heater |
|
Structure
|
Deck, Shed |
Building
|
Bathroom Total
|
3 |
|
Bedrooms Above Ground
|
3 |
|
Bedrooms Total
|
3 |
|
Appliances
|
Dishwasher, Dryer, Range, Stove, Washer, Refrigerator |
|
Basement Development
|
Finished |
|
Basement Type
|
N/a (finished) |
|
Construction Style Attachment
|
Link |
|
Cooling Type
|
Central Air Conditioning |
|
Exterior Finish
|
Brick, Vinyl Siding |
|
Flooring Type
|
Hardwood |
|
Foundation Type
|
Poured Concrete |
|
Half Bath Total
|
1 |
|
Heating Fuel
|
Natural Gas |
|
Heating Type
|
Forced Air |
|
Stories Total
|
2 |
|
Size Interior
|
1,100 - 1,500 Ft2 |
|
Type
|
House |
|
Utility Water
|
Municipal Water |
Parking
Land
|
Acreage
|
No |
|
Sewer
|
Sanitary Sewer |
|
Size Depth
|
135 Ft ,7 In |
|
Size Frontage
|
29 Ft ,7 In |
|
Size Irregular
|
29.6 X 135.6 Ft |
|
Size Total Text
|
29.6 X 135.6 Ft |
Rooms
| Level |
Type |
Length |
Width |
Dimensions |
|
Basement |
Recreational, Games Room |
6.07 m |
5.22 m |
6.07 m x 5.22 m |
|
Basement |
Laundry Room |
3.08 m |
2.75 m |
3.08 m x 2.75 m |
|
Main Level |
Living Room |
6.09 m |
3.03 m |
6.09 m x 3.03 m |
|
Main Level |
Kitchen |
5.36 m |
2.97 m |
5.36 m x 2.97 m |
|
Upper Level |
Primary Bedroom |
4.26 m |
3.76 m |
4.26 m x 3.76 m |
|
Upper Level |
Bedroom 2 |
3.15 m |
3.12 m |
3.15 m x 3.12 m |
|
Upper Level |
Bedroom 3 |
3.14 m |
2.97 m |
3.14 m x 2.97 m |
https://www.realtor.ca/real-estate/28946619/4-hearthstone-crescent-clarington-courtice-courtice


