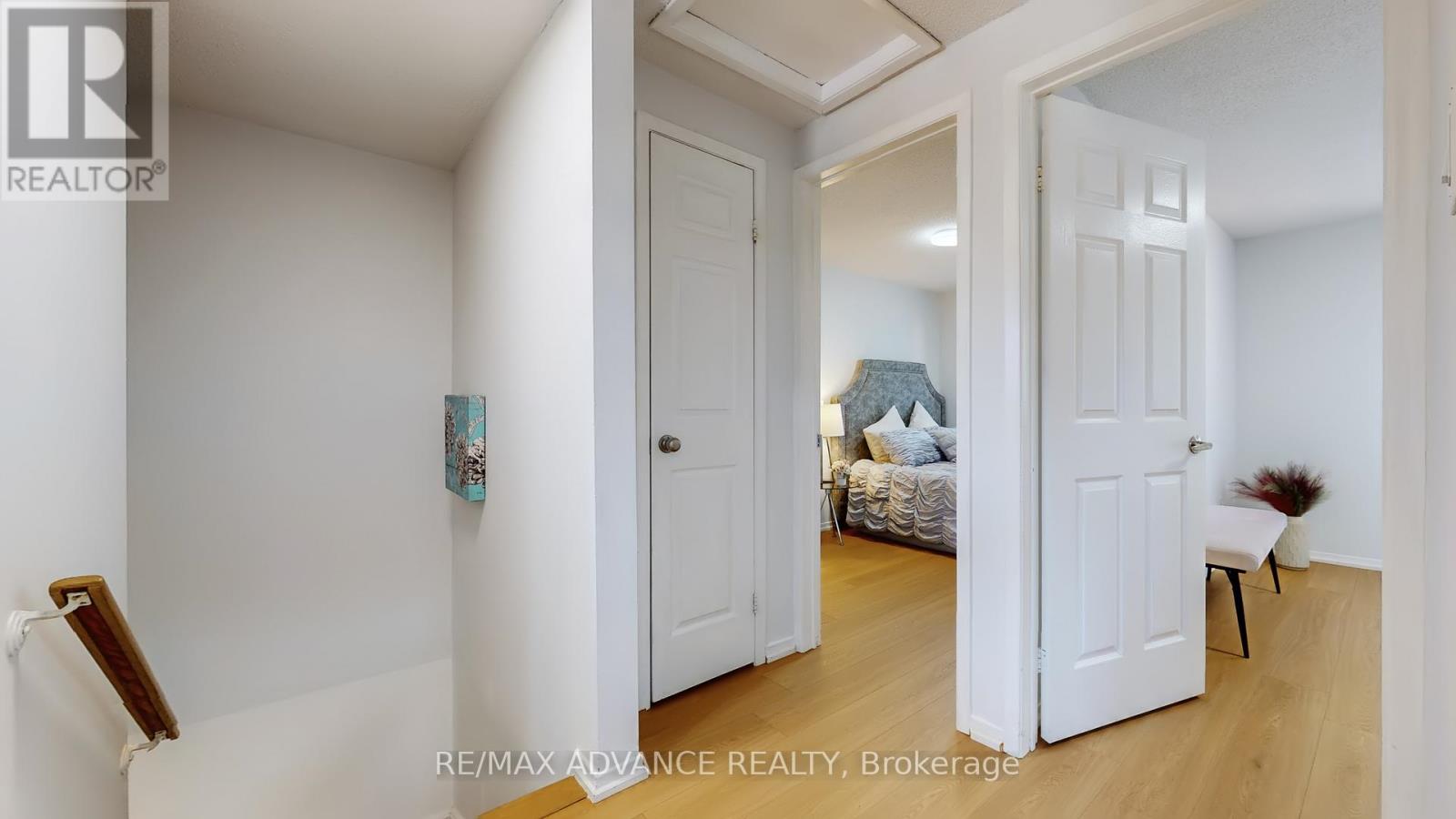3 Bedroom
3 Bathroom
700 - 1,100 ft2
Central Air Conditioning
Forced Air
$749,000
Welcome to 46 Deverill Cres! Perfect for first-time buyers, this charming home features a bright open-concept layout with granite kitchen countertops, stylish backsplash, pot lights, and walkout to a beautiful deck with spacious pie-shaped backyard. Recent upgrades include fresh paint throughout, furnace & A/C (2021), modern light fixtures, interlock and landscaping (2021). The upper-level bathroom has been tastefully updated, and the finished basement with bathroom offers additional living space. Located in a family-friendly neighborhood with easy access to schools, parks, supermarkets, shopping, and Highway 401. Just a short walk to Westney Heights Plaza with Banks, Shoppers Drug Mart, Sobeys, Starbucks, and more. Dont miss this fantastic opportunity! (id:29131)
Property Details
|
MLS® Number
|
E12439969 |
|
Property Type
|
Single Family |
|
Community Name
|
Central West |
|
Amenities Near By
|
Park, Schools, Public Transit |
|
Features
|
Carpet Free |
|
Parking Space Total
|
3 |
Building
|
Bathroom Total
|
3 |
|
Bedrooms Above Ground
|
3 |
|
Bedrooms Total
|
3 |
|
Age
|
31 To 50 Years |
|
Appliances
|
Dishwasher, Dryer, Microwave, Stove, Washer, Refrigerator |
|
Basement Development
|
Finished |
|
Basement Type
|
N/a (finished) |
|
Construction Style Attachment
|
Detached |
|
Cooling Type
|
Central Air Conditioning |
|
Exterior Finish
|
Brick |
|
Flooring Type
|
Laminate |
|
Foundation Type
|
Unknown |
|
Half Bath Total
|
1 |
|
Heating Fuel
|
Natural Gas |
|
Heating Type
|
Forced Air |
|
Stories Total
|
2 |
|
Size Interior
|
700 - 1,100 Ft2 |
|
Type
|
House |
|
Utility Water
|
Municipal Water |
Parking
Land
|
Acreage
|
No |
|
Land Amenities
|
Park, Schools, Public Transit |
|
Sewer
|
Sanitary Sewer |
|
Size Depth
|
104 Ft ,2 In |
|
Size Frontage
|
27 Ft ,10 In |
|
Size Irregular
|
27.9 X 104.2 Ft |
|
Size Total Text
|
27.9 X 104.2 Ft |
Rooms
| Level |
Type |
Length |
Width |
Dimensions |
|
Second Level |
Primary Bedroom |
3.48 m |
3.39 m |
3.48 m x 3.39 m |
|
Second Level |
Bedroom 2 |
3.33 m |
2.41 m |
3.33 m x 2.41 m |
|
Second Level |
Bedroom 3 |
2.85 m |
2.41 m |
2.85 m x 2.41 m |
|
Basement |
Recreational, Games Room |
5.95 m |
3.02 m |
5.95 m x 3.02 m |
|
Main Level |
Living Room |
3.11 m |
3.09 m |
3.11 m x 3.09 m |
|
Main Level |
Dining Room |
3.12 m |
2.84 m |
3.12 m x 2.84 m |
|
Main Level |
Kitchen |
3.27 m |
2.07 m |
3.27 m x 2.07 m |
https://www.realtor.ca/real-estate/28940981/46-deverill-crescent-ajax-central-west-central-west














































