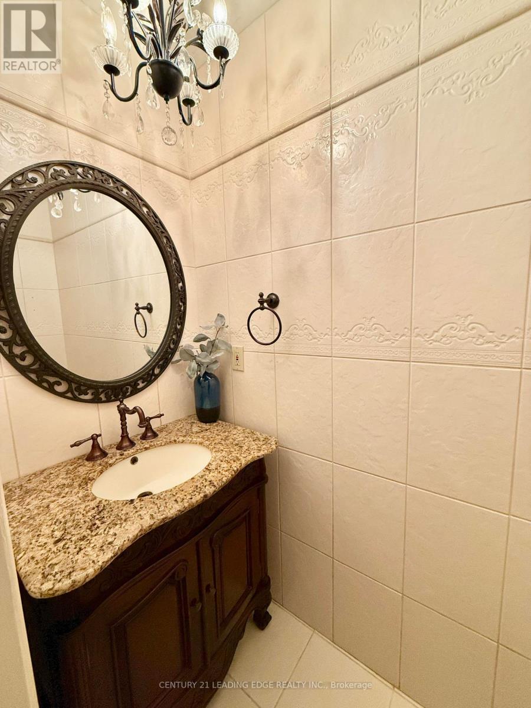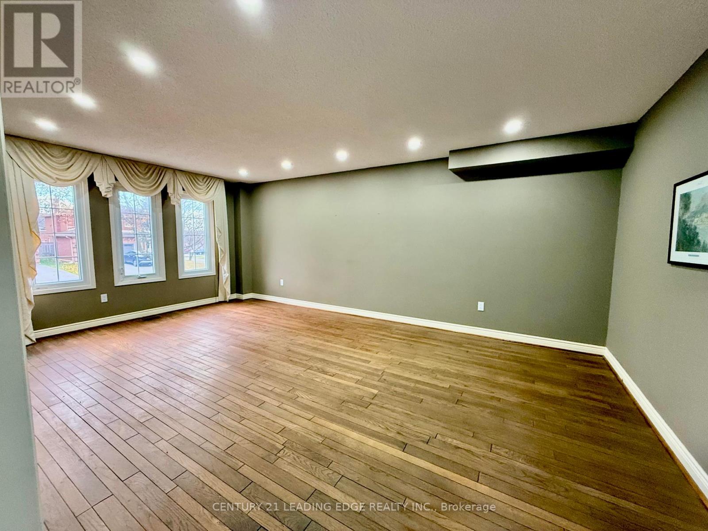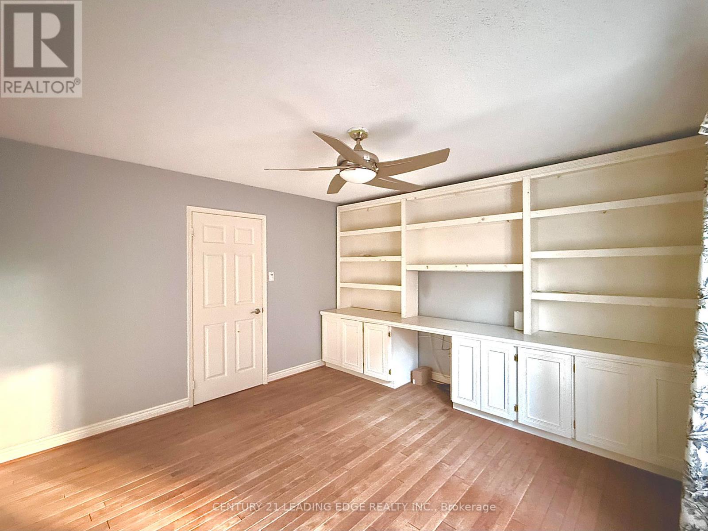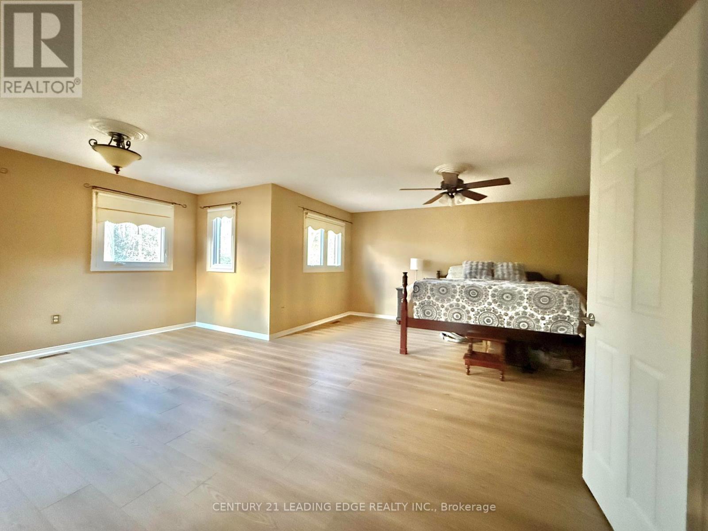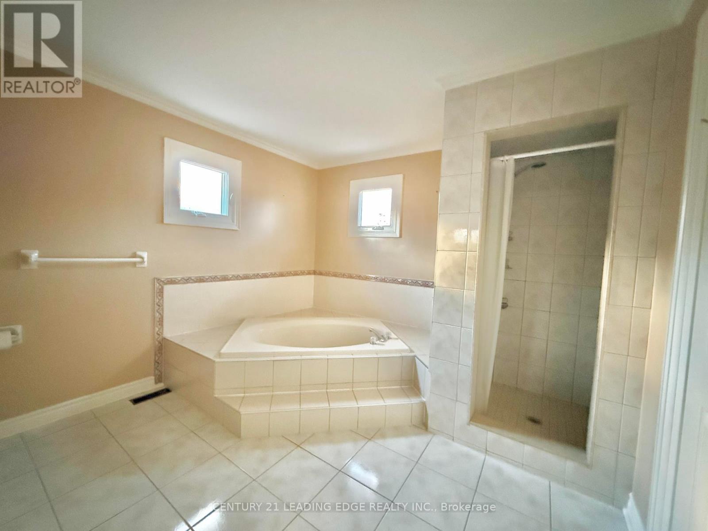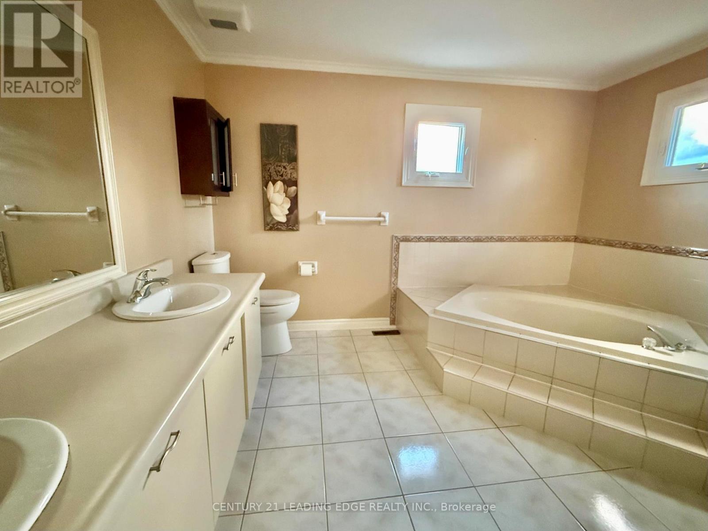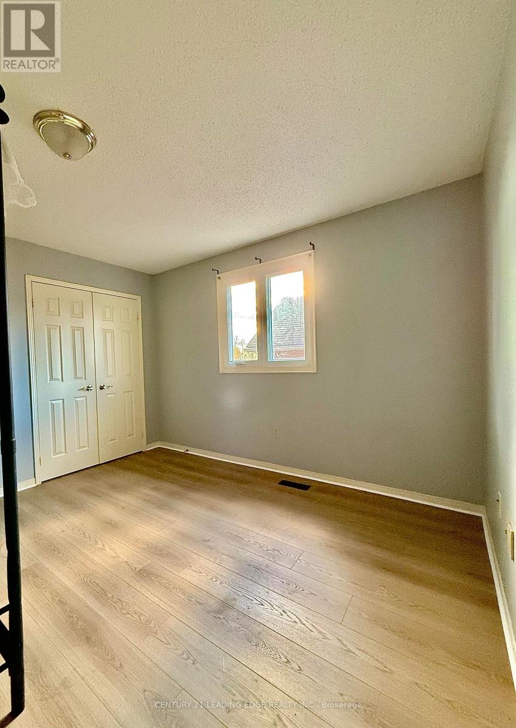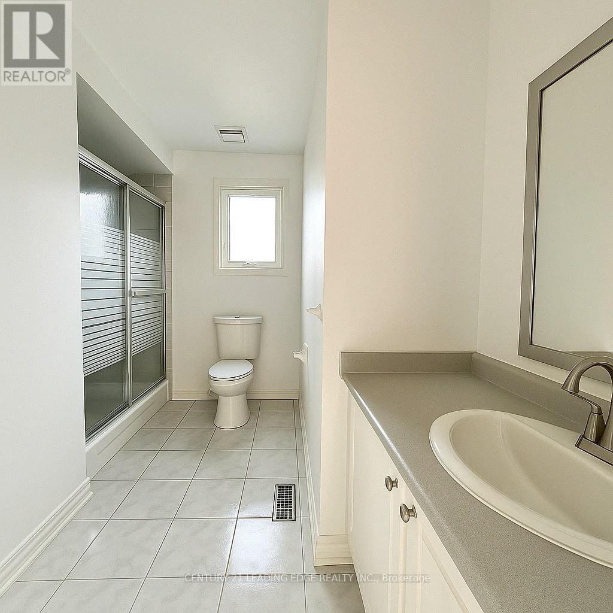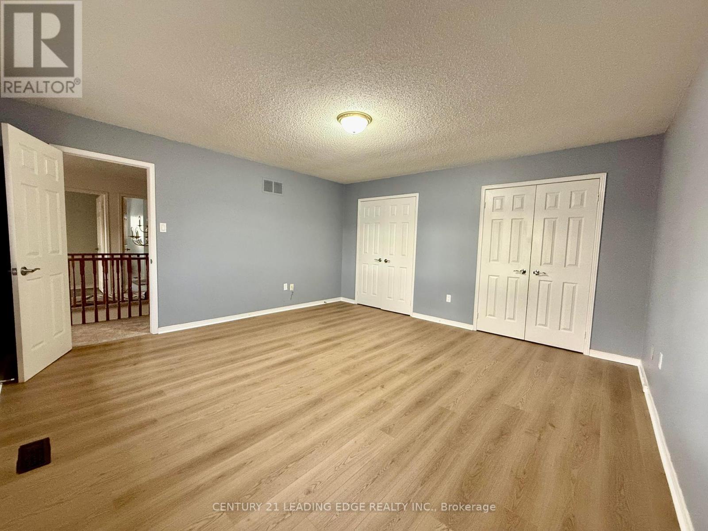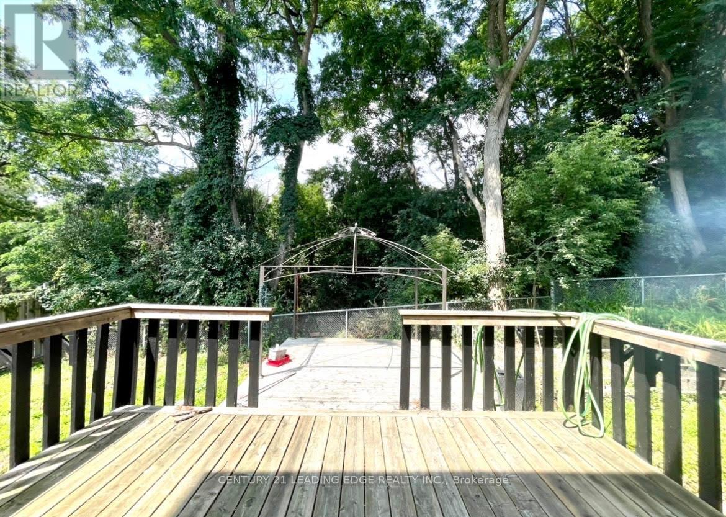4 Bedroom
3 Bathroom
3,500 - 5,000 ft2
Fireplace
Central Air Conditioning
Forced Air
$3,600 Monthly
Welcome to this Stunning detached and spacious home situated on a Ravine lot in a quiet neighborhood in South Oshawa. Close to schools, parks and minutes away from the 401. The main floor features beautiful hardwood flooring, with a walk-out to the deck, and California shutters in both the kitchen and family room. Enjoy cozy evenings by the fireplace and take advantage of the custom built-in bookcase in the office for added storage. Freshly painted and renovated with new Laminate flooring and Carpet on Second Floor. Don't Miss Out On a Chance to make This Exceptional Home Yours Today! Tenant Responsible For Snow Removal And Lawn Maintenance. No Smokers or Pets. (id:29131)
Property Details
|
MLS® Number
|
E12447427 |
|
Property Type
|
Single Family |
|
Community Name
|
Eastdale |
|
Equipment Type
|
Water Heater |
|
Features
|
Ravine |
|
Parking Space Total
|
3 |
|
Rental Equipment Type
|
Water Heater |
Building
|
Bathroom Total
|
3 |
|
Bedrooms Above Ground
|
4 |
|
Bedrooms Total
|
4 |
|
Appliances
|
Garage Door Opener Remote(s), Water Heater, Dishwasher, Microwave, Stove, Refrigerator |
|
Construction Style Attachment
|
Detached |
|
Cooling Type
|
Central Air Conditioning |
|
Exterior Finish
|
Brick |
|
Fireplace Present
|
Yes |
|
Fireplace Total
|
1 |
|
Flooring Type
|
Hardwood, Laminate |
|
Foundation Type
|
Unknown |
|
Half Bath Total
|
1 |
|
Heating Fuel
|
Natural Gas |
|
Heating Type
|
Forced Air |
|
Stories Total
|
2 |
|
Size Interior
|
3,500 - 5,000 Ft2 |
|
Type
|
House |
|
Utility Water
|
Municipal Water |
Parking
Land
|
Acreage
|
No |
|
Sewer
|
Sanitary Sewer |
|
Size Depth
|
114 Ft ,9 In |
|
Size Frontage
|
49 Ft ,2 In |
|
Size Irregular
|
49.2 X 114.8 Ft |
|
Size Total Text
|
49.2 X 114.8 Ft |
Rooms
| Level |
Type |
Length |
Width |
Dimensions |
|
Main Level |
Living Room |
6.4 m |
3.96 m |
6.4 m x 3.96 m |
|
Main Level |
Office |
4.16 m |
4.16 m |
4.16 m x 4.16 m |
|
Main Level |
Family Room |
5.38 m |
4.16 m |
5.38 m x 4.16 m |
|
Main Level |
Kitchen |
6.6 m |
4.16 m |
6.6 m x 4.16 m |
|
Main Level |
Dining Room |
4.52 m |
4.16 m |
4.52 m x 4.16 m |
|
Main Level |
Laundry Room |
|
|
Measurements not available |
|
Upper Level |
Primary Bedroom |
6.65 m |
5.29 m |
6.65 m x 5.29 m |
|
Upper Level |
Bedroom 2 |
4 m |
4.52 m |
4 m x 4.52 m |
|
Upper Level |
Bedroom 3 |
3.96 m |
3.86 m |
3.96 m x 3.86 m |
|
Upper Level |
Bedroom 4 |
3.96 m |
3.96 m |
3.96 m x 3.96 m |
https://www.realtor.ca/real-estate/28956892/492-palmtree-crescent-oshawa-eastdale-eastdale




