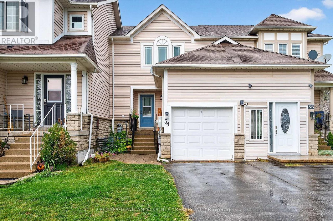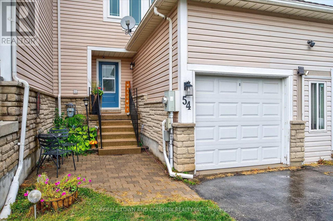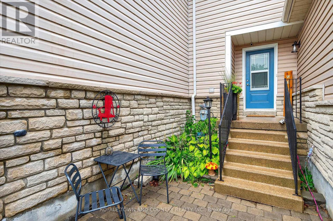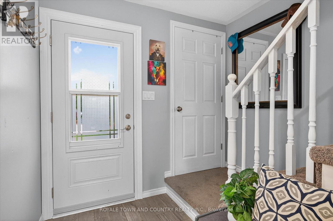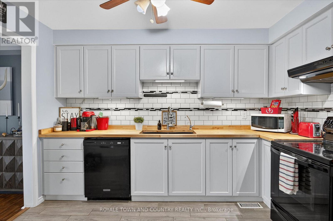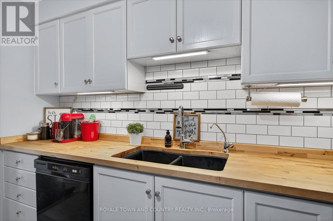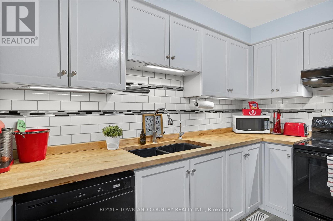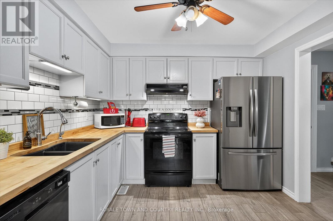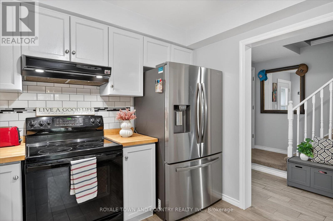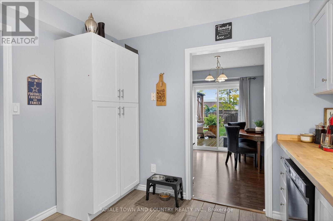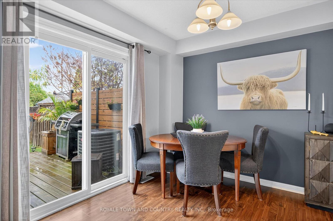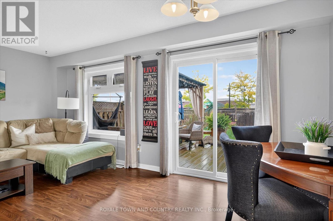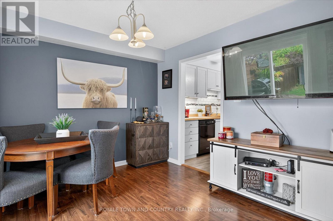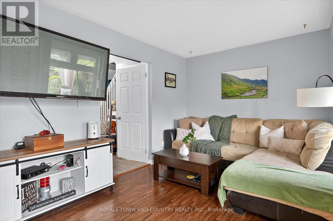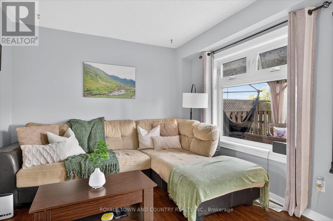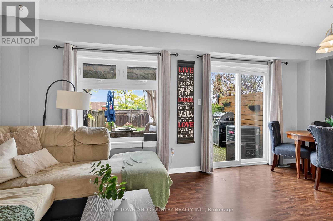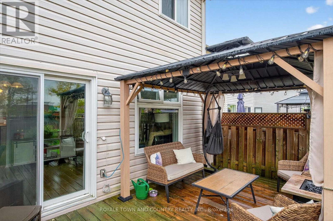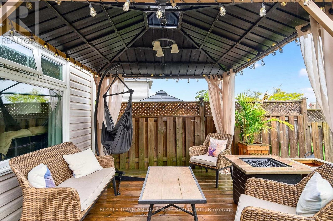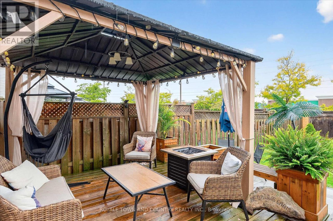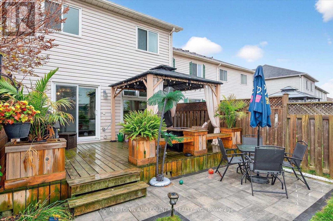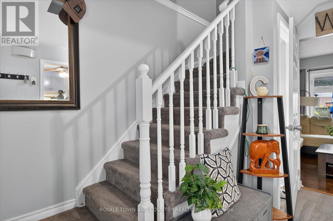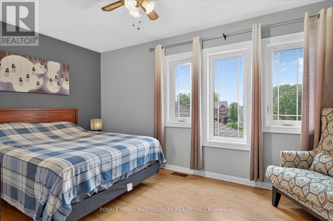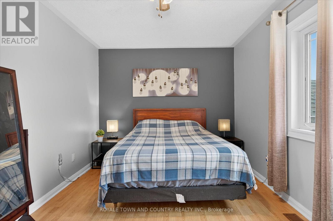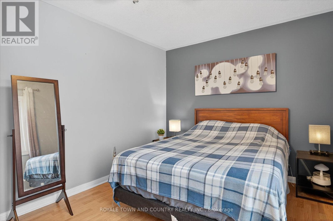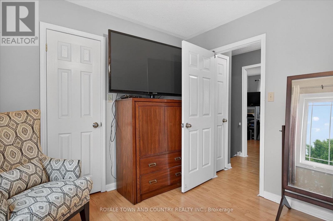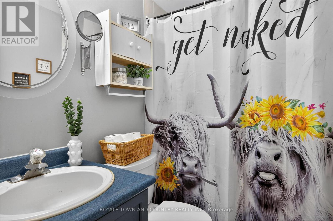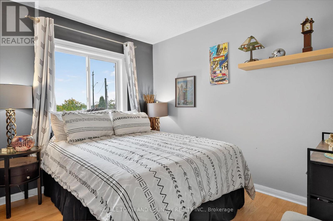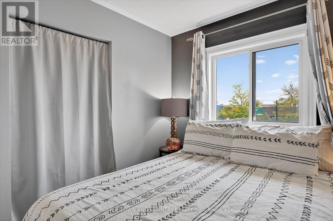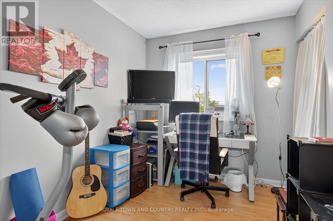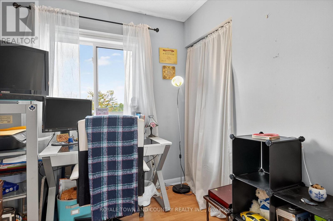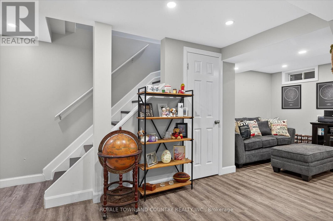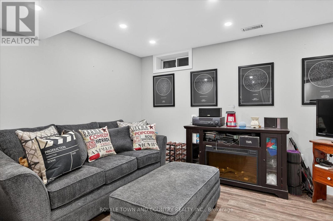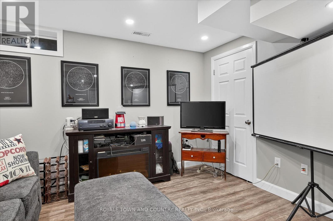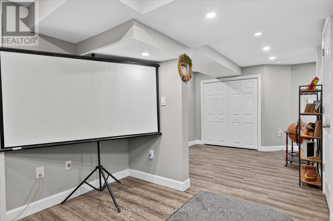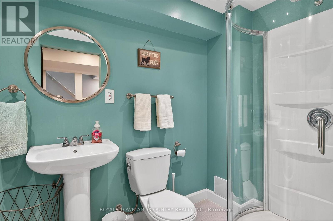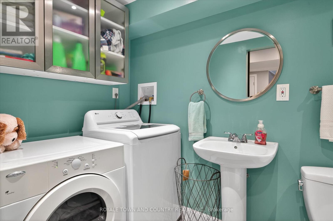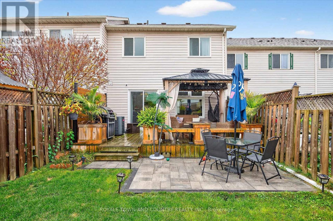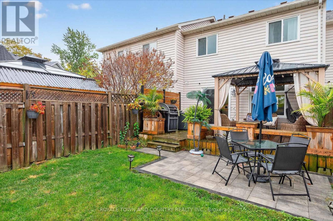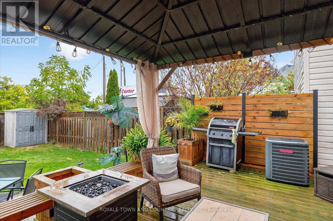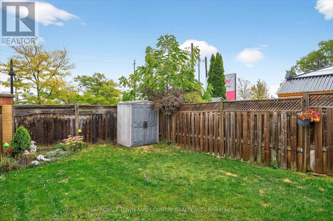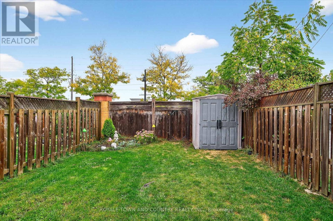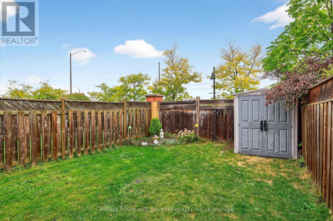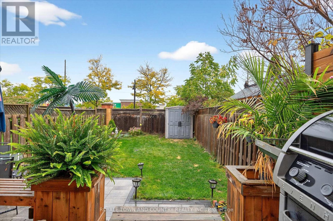3 Bedroom
2 Bathroom
700 - 1,100 ft2
Central Air Conditioning
Forced Air
$679,900
Welcome to this beautifully maintained 3-bedroom, 2-bathroom townhouse in one of Bowmanville's most sought-after family-friendly neighbourhoods. Offering the perfect balance of comfort, style, and convenience, this home is ideal for first-time buyers, young families, or anyone looking to put down roots in a welcoming community. Step into your private, fenced backyard featuring a newly finished brick and stone patio (2024) the perfect spot for relaxing or entertaining. Major updates add peace of mind, including the roof and furnace (2016), hot water tank (2016), most windows (2021), and a modern 3-piece bathroom in the basement (2020). Enjoy easy access to excellent schools, scenic parks, and picturesque walking trails, with shopping, dining, and the historic downtown just minutes away. For commuters, the location cant be beat quick access to Highways 401 and 418, plus nearby GO Transit options, makes traveling to and from the GTA a breeze. (id:29131)
Property Details
|
MLS® Number
|
E12420904 |
|
Property Type
|
Single Family |
|
Community Name
|
Bowmanville |
|
Amenities Near By
|
Hospital, Park, Public Transit, Schools |
|
Community Features
|
Community Centre |
|
Equipment Type
|
Water Heater |
|
Features
|
Flat Site |
|
Parking Space Total
|
3 |
|
Rental Equipment Type
|
Water Heater |
|
Structure
|
Deck |
Building
|
Bathroom Total
|
2 |
|
Bedrooms Above Ground
|
3 |
|
Bedrooms Total
|
3 |
|
Age
|
16 To 30 Years |
|
Appliances
|
Garage Door Opener Remote(s), Dishwasher, Dryer, Stove, Washer, Refrigerator |
|
Basement Development
|
Finished |
|
Basement Type
|
N/a (finished) |
|
Construction Style Attachment
|
Attached |
|
Cooling Type
|
Central Air Conditioning |
|
Exterior Finish
|
Vinyl Siding |
|
Foundation Type
|
Concrete |
|
Heating Fuel
|
Natural Gas |
|
Heating Type
|
Forced Air |
|
Stories Total
|
2 |
|
Size Interior
|
700 - 1,100 Ft2 |
|
Type
|
Row / Townhouse |
|
Utility Water
|
Municipal Water |
Parking
Land
|
Acreage
|
No |
|
Fence Type
|
Fenced Yard |
|
Land Amenities
|
Hospital, Park, Public Transit, Schools |
|
Sewer
|
Sanitary Sewer |
|
Size Depth
|
130 Ft ,6 In |
|
Size Frontage
|
23 Ft ,10 In |
|
Size Irregular
|
23.9 X 130.5 Ft |
|
Size Total Text
|
23.9 X 130.5 Ft |
|
Zoning Description
|
R3 |
Rooms
| Level |
Type |
Length |
Width |
Dimensions |
|
Second Level |
Bathroom |
2.19 m |
1.52 m |
2.19 m x 1.52 m |
|
Second Level |
Primary Bedroom |
4.58 m |
2.95 m |
4.58 m x 2.95 m |
|
Second Level |
Bedroom 2 |
3.25 m |
3.04 m |
3.25 m x 3.04 m |
|
Second Level |
Bedroom 3 |
2.38 m |
3.03 m |
2.38 m x 3.03 m |
|
Lower Level |
Bathroom |
1.49 m |
2.05 m |
1.49 m x 2.05 m |
|
Lower Level |
Recreational, Games Room |
3.7 m |
2.82 m |
3.7 m x 2.82 m |
|
Lower Level |
Utility Room |
1.88 m |
3.12 m |
1.88 m x 3.12 m |
|
Lower Level |
Other |
1.12 m |
1.17 m |
1.12 m x 1.17 m |
|
Main Level |
Kitchen |
3.12 m |
3.54 m |
3.12 m x 3.54 m |
|
Main Level |
Living Room |
3.13 m |
3.05 m |
3.13 m x 3.05 m |
|
Main Level |
Dining Room |
2.58 m |
3.05 m |
2.58 m x 3.05 m |
https://www.realtor.ca/real-estate/28900092/54-ivory-court-clarington-bowmanville-bowmanville

