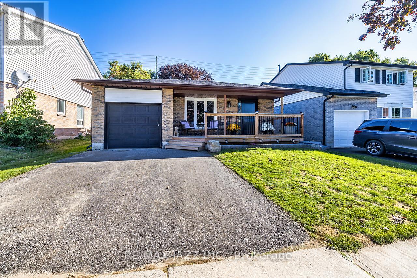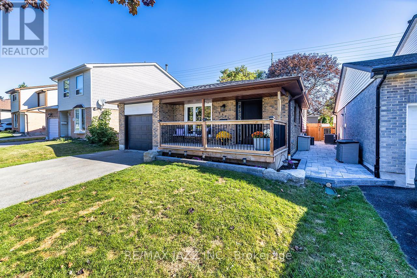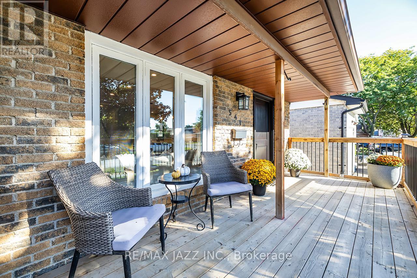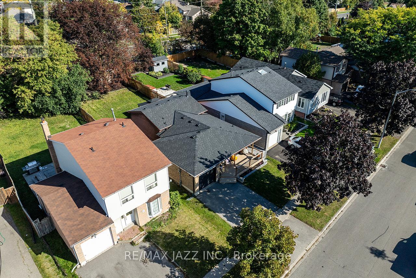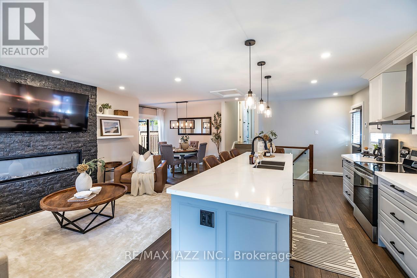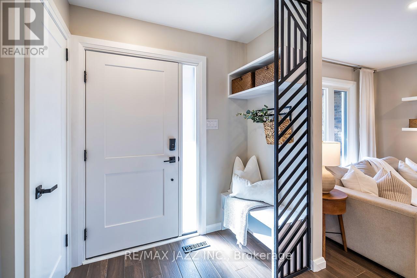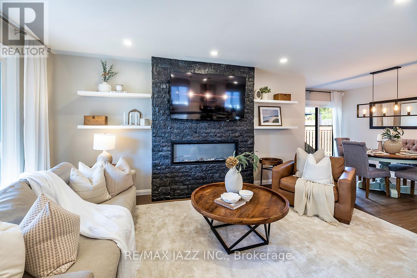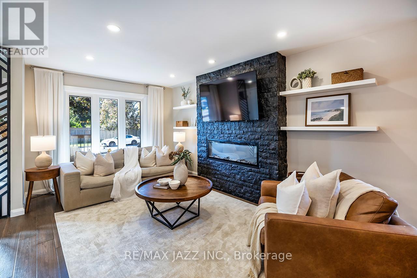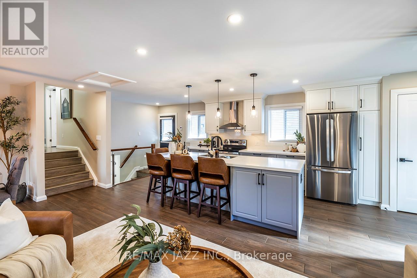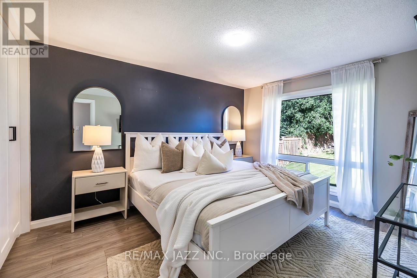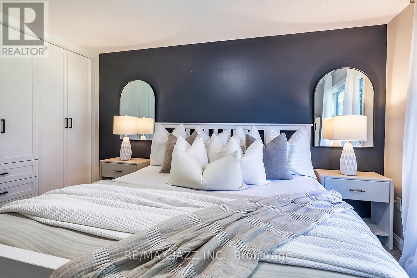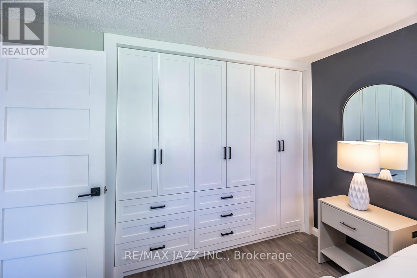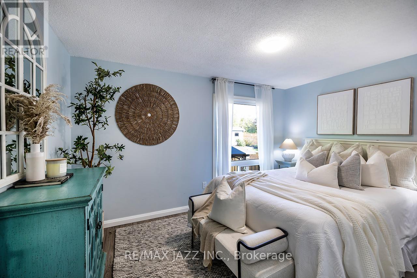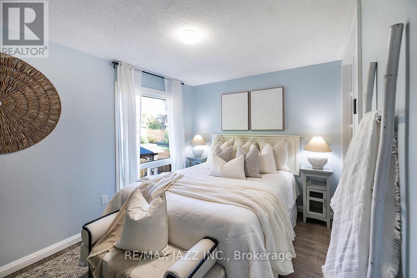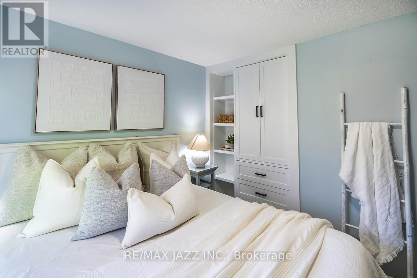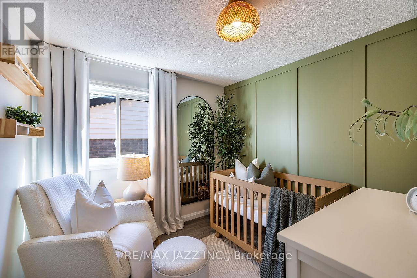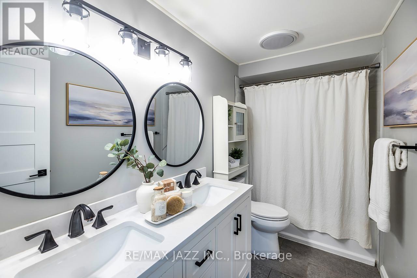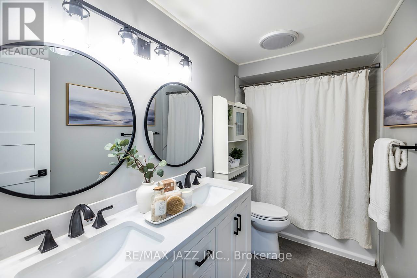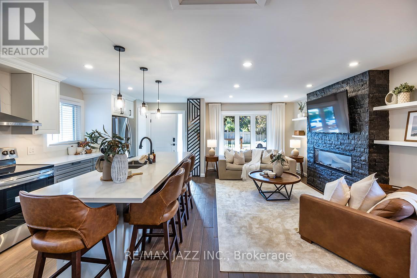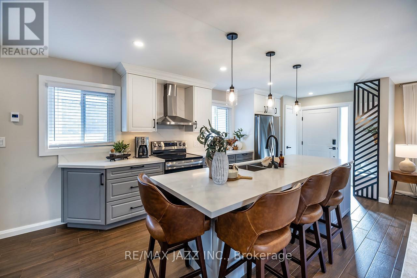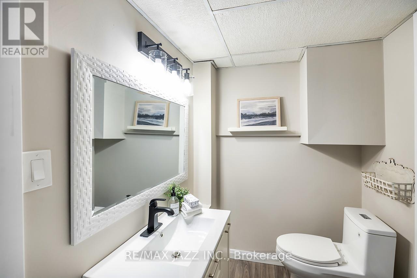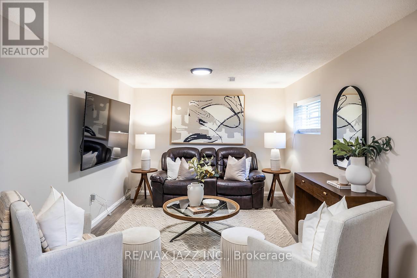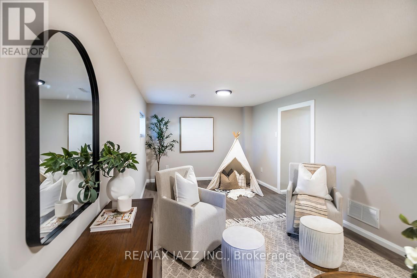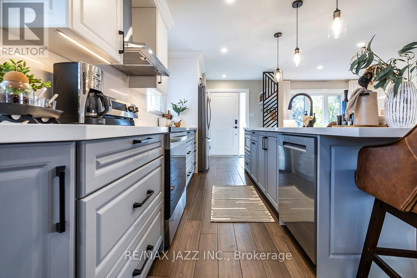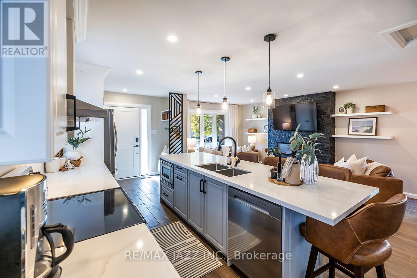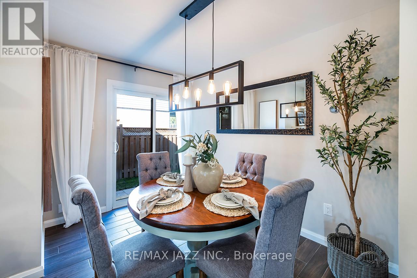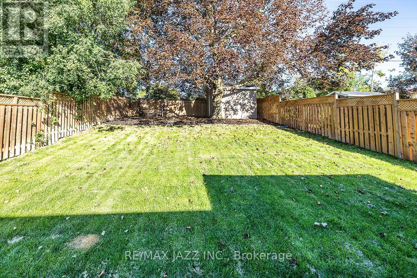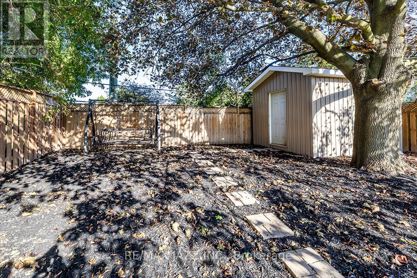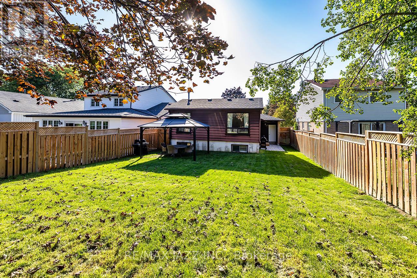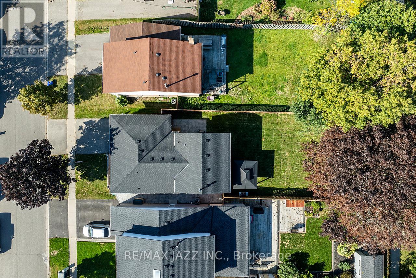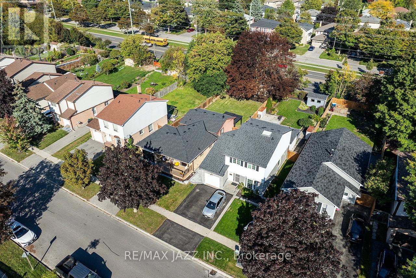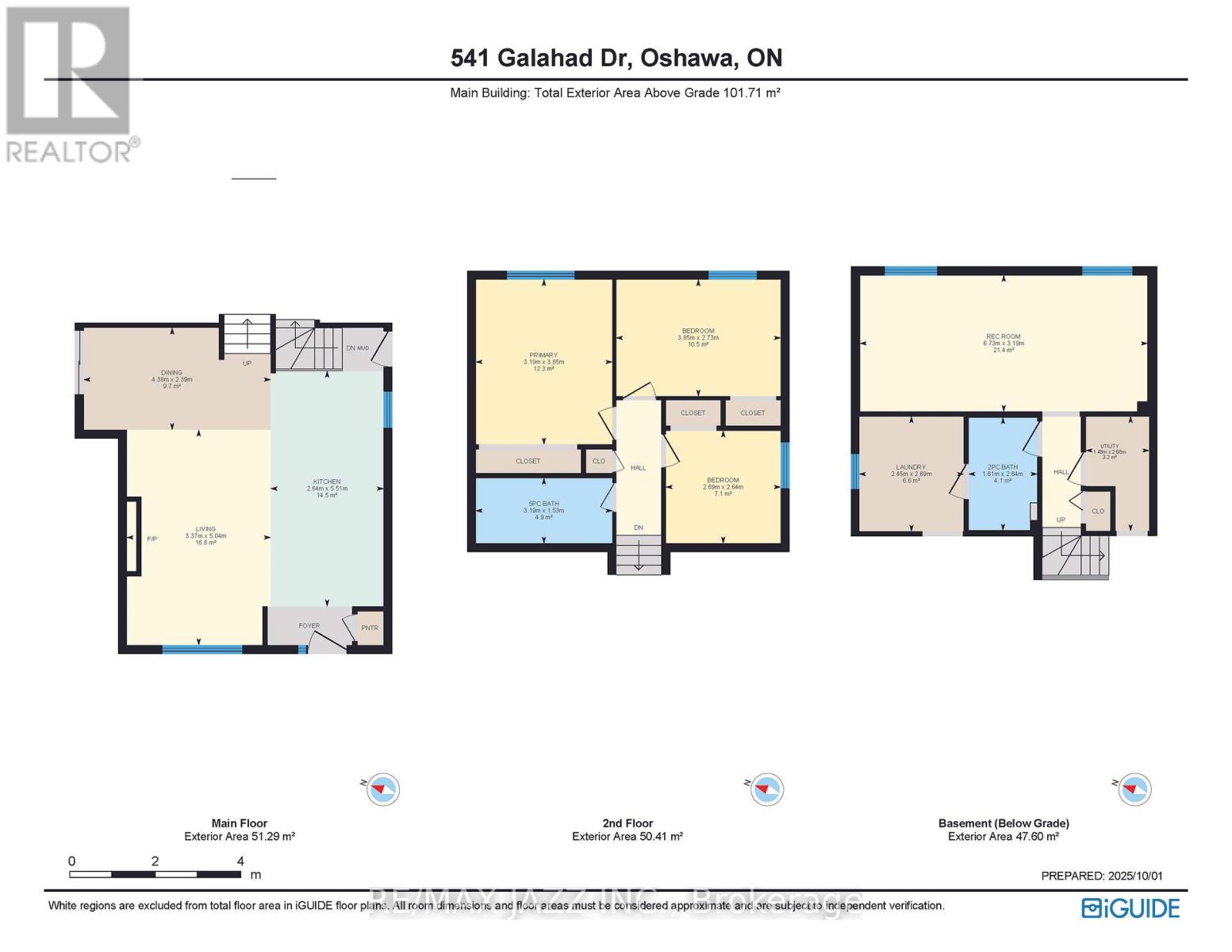3 Bedroom
2 Bathroom
700 - 1,100 ft2
Fireplace
Central Air Conditioning
Forced Air
$800,000
Welcome to 541 Galahad Dr., a beautifully updated and meticulously maintained three-level back split that features 3 spacious bedrooms, 2 stylish bathrooms, and an open-concept main floor designed for both comfort and entertaining. The heart of this home is the brand-new kitchen, featuring sleek quartz countertops, custom cabinetry, and luxurious heated floors. Whether you're cooking a family meal or entertaining guests, this space will impress. The open-concept design flows seamlessly into the living and dining areas, creating a bright and welcoming atmosphere. Throughout the home, attention to detail is evident. All doors are solid wood, adding a touch of elegance, while each of the three bedrooms is equipped with built-in closet cabinets for maximum organization and storage. Head down to the third-level rec room, where you'll find a versatile space perfect for a home theater, playroom, or cozy family lounge. Outside, the home has been thoughtfully landscaped with fresh, modern touches, and the new front deck adds to its curb appeal, offering the perfect spot to relax and unwind. This home is truly move-in ready and is ideally situated in a quiet, family-friendly neighbourhood, close to schools, parks, shopping, and all essential amenities. Don't miss out! This isn't just a house; it's a home. And homes like this don't last long! (id:29131)
Property Details
|
MLS® Number
|
E12437006 |
|
Property Type
|
Single Family |
|
Community Name
|
Eastdale |
|
Amenities Near By
|
Golf Nearby, Hospital, Place Of Worship, Public Transit, Schools |
|
Equipment Type
|
Water Heater |
|
Features
|
Carpet Free |
|
Parking Space Total
|
3 |
|
Rental Equipment Type
|
Water Heater |
|
Structure
|
Shed |
Building
|
Bathroom Total
|
2 |
|
Bedrooms Above Ground
|
3 |
|
Bedrooms Total
|
3 |
|
Amenities
|
Fireplace(s) |
|
Appliances
|
Water Heater, Dryer, Microwave, Stove, Washer, Refrigerator |
|
Basement Development
|
Finished |
|
Basement Type
|
N/a (finished) |
|
Construction Style Attachment
|
Detached |
|
Construction Style Split Level
|
Backsplit |
|
Cooling Type
|
Central Air Conditioning |
|
Exterior Finish
|
Brick, Aluminum Siding |
|
Fireplace Present
|
Yes |
|
Fireplace Total
|
1 |
|
Flooring Type
|
Tile, Laminate |
|
Foundation Type
|
Concrete |
|
Half Bath Total
|
1 |
|
Heating Fuel
|
Natural Gas |
|
Heating Type
|
Forced Air |
|
Size Interior
|
700 - 1,100 Ft2 |
|
Type
|
House |
|
Utility Water
|
Municipal Water |
Parking
Land
|
Acreage
|
No |
|
Fence Type
|
Fenced Yard |
|
Land Amenities
|
Golf Nearby, Hospital, Place Of Worship, Public Transit, Schools |
|
Sewer
|
Sanitary Sewer |
|
Size Depth
|
143 Ft ,1 In |
|
Size Frontage
|
40 Ft |
|
Size Irregular
|
40 X 143.1 Ft |
|
Size Total Text
|
40 X 143.1 Ft |
Rooms
| Level |
Type |
Length |
Width |
Dimensions |
|
Lower Level |
Recreational, Games Room |
6.7 m |
3.15 m |
6.7 m x 3.15 m |
|
Main Level |
Kitchen |
5.99 m |
5.43 m |
5.99 m x 5.43 m |
|
Main Level |
Living Room |
5.99 m |
7.39 m |
5.99 m x 7.39 m |
|
Main Level |
Dining Room |
3.17 m |
7.39 m |
3.17 m x 7.39 m |
|
Upper Level |
Primary Bedroom |
3.17 m |
3.96 m |
3.17 m x 3.96 m |
|
Upper Level |
Bedroom 2 |
3.83 m |
2.71 m |
3.83 m x 2.71 m |
|
Upper Level |
Bedroom 3 |
2.64 m |
2.61 m |
2.64 m x 2.61 m |
https://www.realtor.ca/real-estate/28933905/541-galahad-drive-oshawa-eastdale-eastdale

