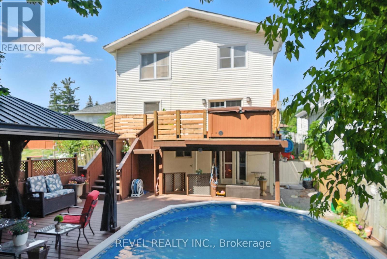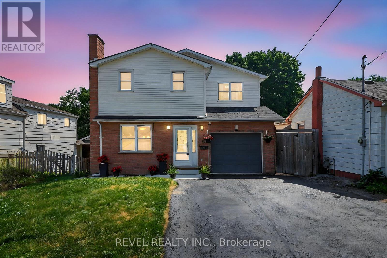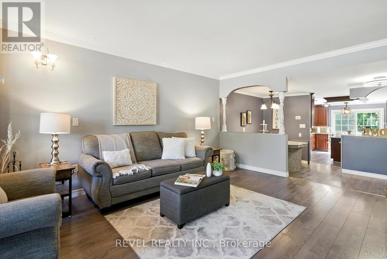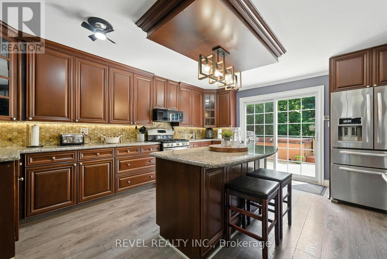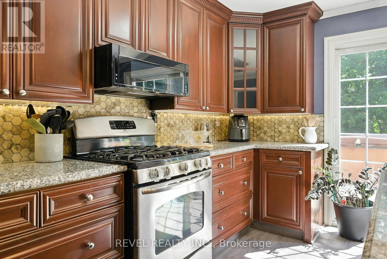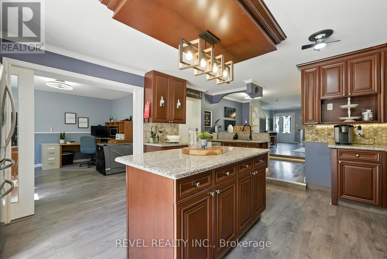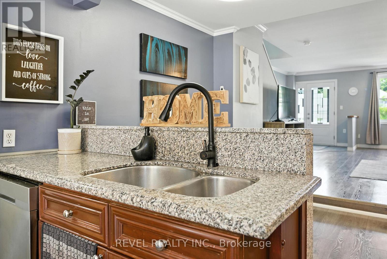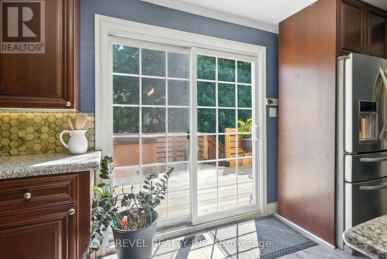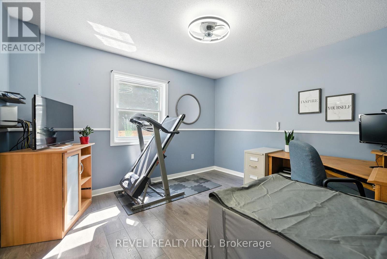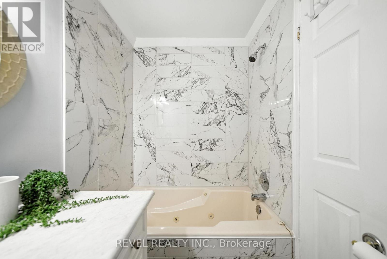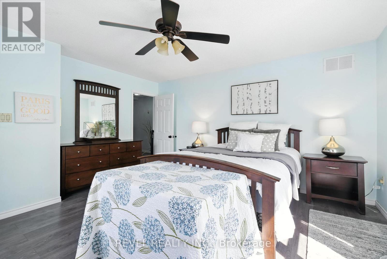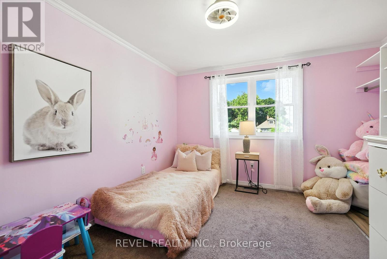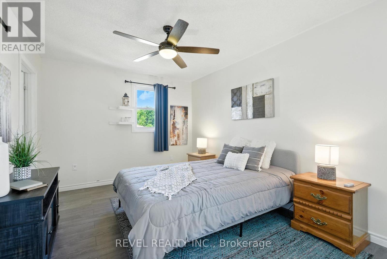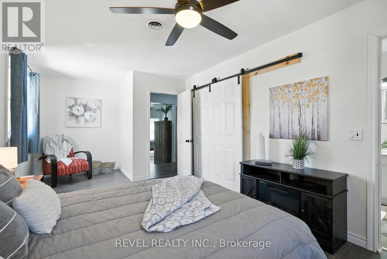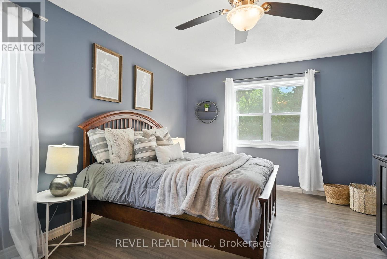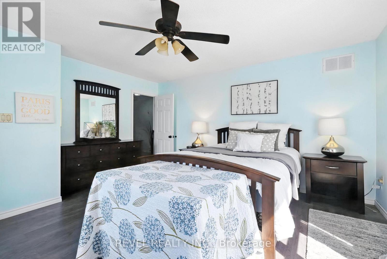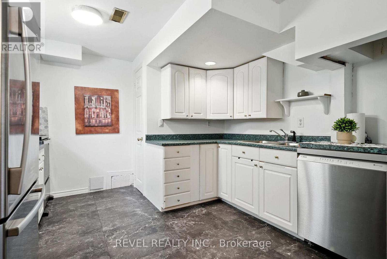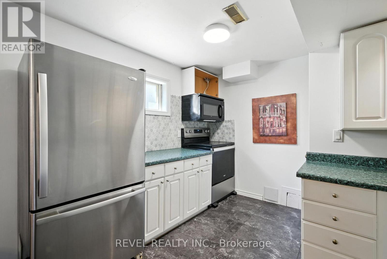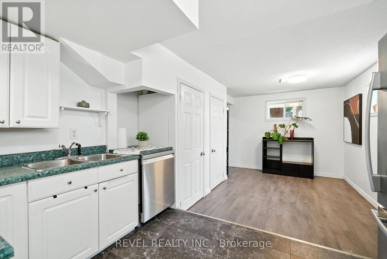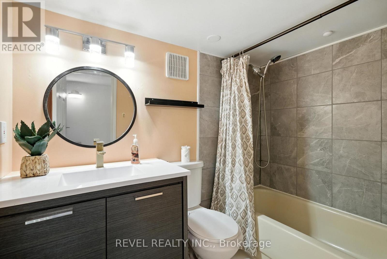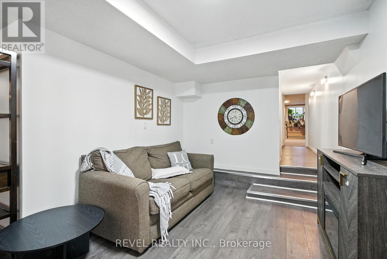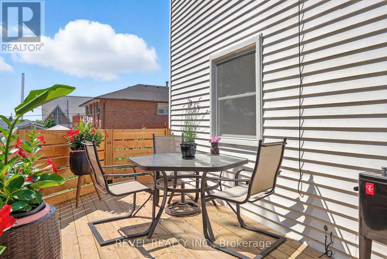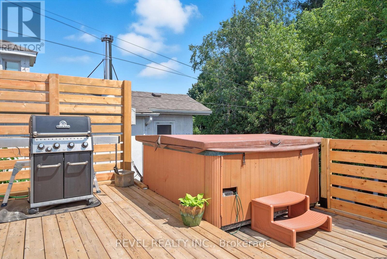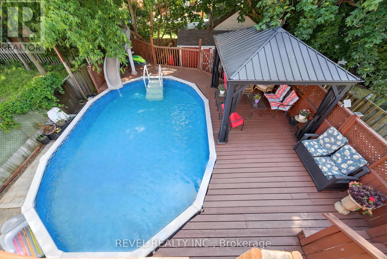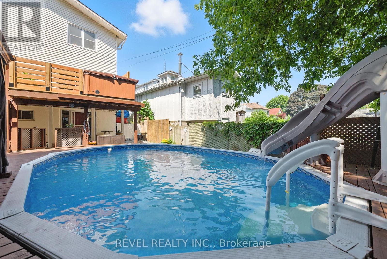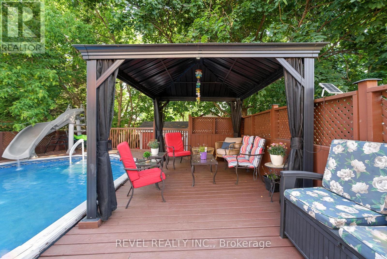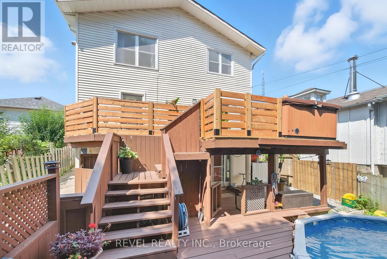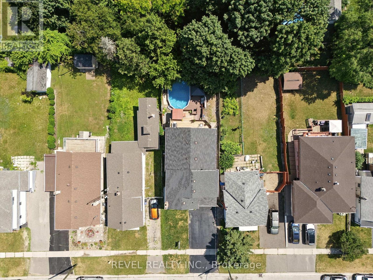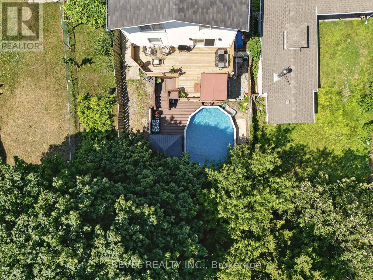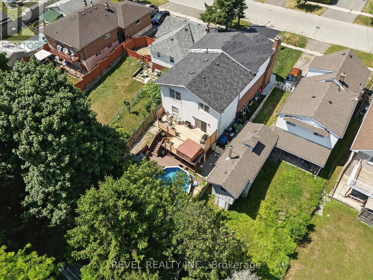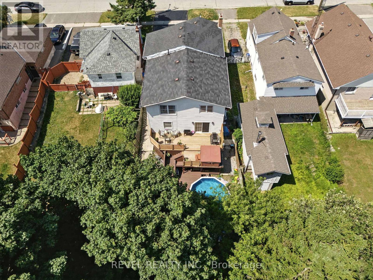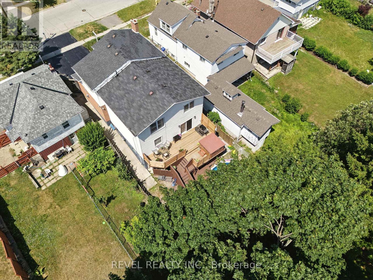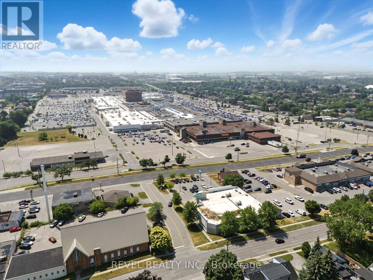5 Bedroom
4 Bathroom
2,000 - 2,500 ft2
Fireplace
Above Ground Pool
Central Air Conditioning
Forced Air
$849,998
Welcome to 57 Rosehill Blvd. A home where modern living meets timeless character in Oshawa's coveted McLaughlin community. Reintroduced by demand, this beautifully updated 4+1 bedroom, 4-bath home offers over 3,200 sq ft of total living space, perfect for multi-generational living or added income potential. Enjoy a bright open-concept main floor with a chef-inspired kitchen, granite countertops, and elegant finishes that flow seamlessly into the living and dining areas. Upstairs, unwind in spacious bedrooms and a tranquil primary retreat.The fully separate in-law suite features its own entrance, kitchen, and laundry that is ideal for extended family, guests, or generating extra income for investors. Step outside to your private retreat with a high end above ground pool, hot tub and gazebo. A fenced backyard surrounded by mature trees creates the perfect setting for entertaining or relaxing in your own urban oasis. Nestled on a quiet street in the heart of McLaughlin, you're minutes from parks, top-rated schools, shopping, and highway access. (id:29131)
Property Details
|
MLS® Number
|
E12435771 |
|
Property Type
|
Single Family |
|
Community Name
|
McLaughlin |
|
Amenities Near By
|
Park, Hospital, Schools, Public Transit |
|
Parking Space Total
|
5 |
|
Pool Type
|
Above Ground Pool |
|
Structure
|
Shed |
Building
|
Bathroom Total
|
4 |
|
Bedrooms Above Ground
|
4 |
|
Bedrooms Below Ground
|
1 |
|
Bedrooms Total
|
5 |
|
Amenities
|
Fireplace(s) |
|
Appliances
|
Garage Door Opener Remote(s), Water Heater, Dishwasher, Dryer, Garage Door Opener, Microwave, Stove, Washer, Refrigerator |
|
Basement Features
|
Apartment In Basement, Separate Entrance |
|
Basement Type
|
N/a |
|
Construction Style Attachment
|
Detached |
|
Cooling Type
|
Central Air Conditioning |
|
Exterior Finish
|
Brick, Vinyl Siding |
|
Fireplace Present
|
Yes |
|
Fireplace Total
|
2 |
|
Flooring Type
|
Laminate, Carpeted |
|
Foundation Type
|
Concrete, Block |
|
Heating Fuel
|
Natural Gas |
|
Heating Type
|
Forced Air |
|
Stories Total
|
2 |
|
Size Interior
|
2,000 - 2,500 Ft2 |
|
Type
|
House |
|
Utility Water
|
Municipal Water |
Parking
Land
|
Acreage
|
No |
|
Land Amenities
|
Park, Hospital, Schools, Public Transit |
|
Sewer
|
Sanitary Sewer |
|
Size Depth
|
133 Ft |
|
Size Frontage
|
40 Ft |
|
Size Irregular
|
40 X 133 Ft |
|
Size Total Text
|
40 X 133 Ft |
Rooms
| Level |
Type |
Length |
Width |
Dimensions |
|
Second Level |
Primary Bedroom |
4.69 m |
4.58 m |
4.69 m x 4.58 m |
|
Second Level |
Bedroom 2 |
5.2 m |
3.41 m |
5.2 m x 3.41 m |
|
Second Level |
Bedroom 3 |
4.09 m |
3.52 m |
4.09 m x 3.52 m |
|
Second Level |
Bedroom 4 |
4.39 m |
2.71 m |
4.39 m x 2.71 m |
|
Lower Level |
Bedroom 5 |
4.69 m |
3.52 m |
4.69 m x 3.52 m |
|
Lower Level |
Kitchen |
6.7 m |
2.85 m |
6.7 m x 2.85 m |
|
Main Level |
Living Room |
6.3 m |
4 m |
6.3 m x 4 m |
|
Main Level |
Dining Room |
4.7 m |
4.4 m |
4.7 m x 4.4 m |
|
Main Level |
Family Room |
3.78 m |
3.81 m |
3.78 m x 3.81 m |
|
Main Level |
Kitchen |
4.2 m |
2.87 m |
4.2 m x 2.87 m |
https://www.realtor.ca/real-estate/28932073/57-rosehill-boulevard-oshawa-mclaughlin-mclaughlin

