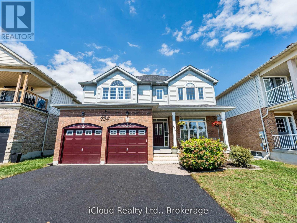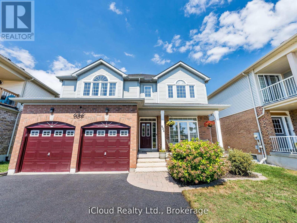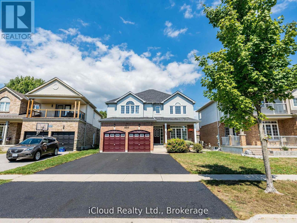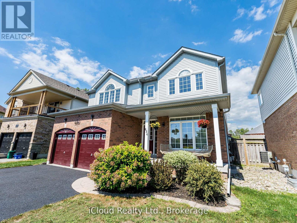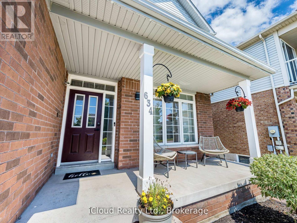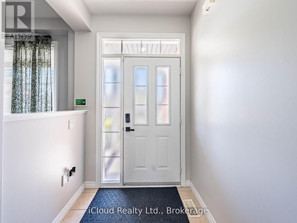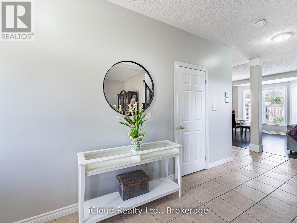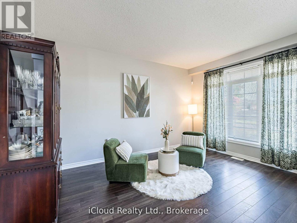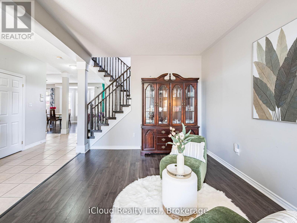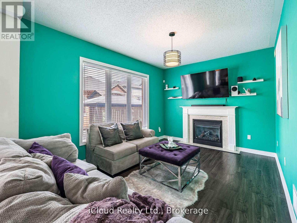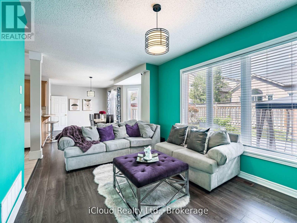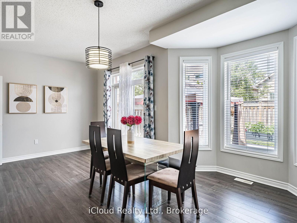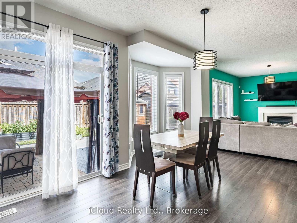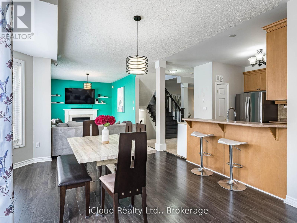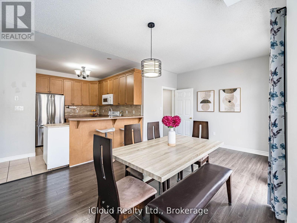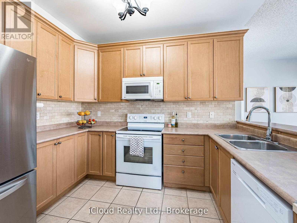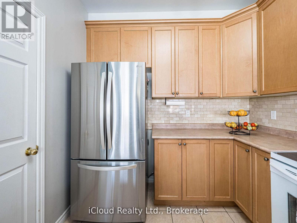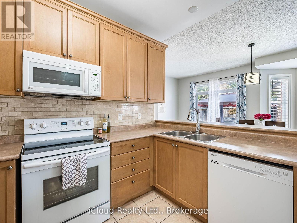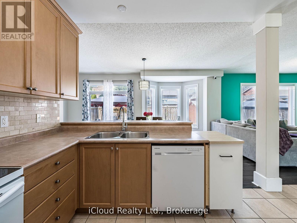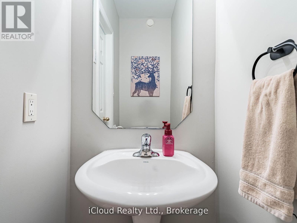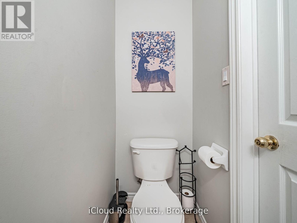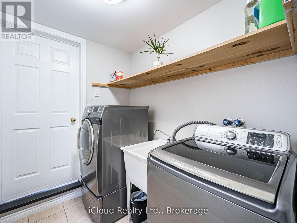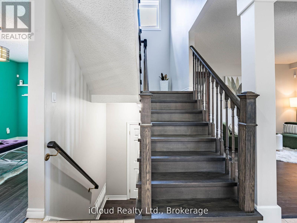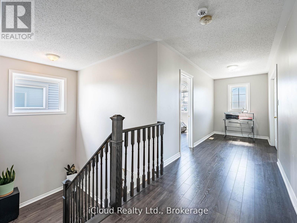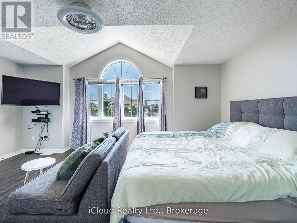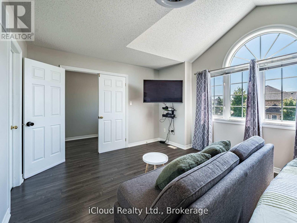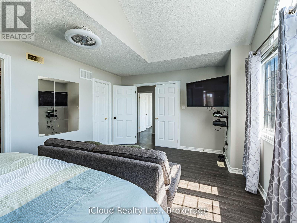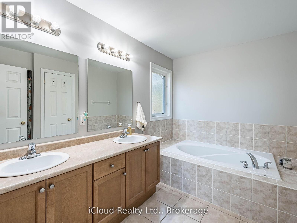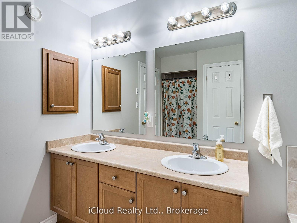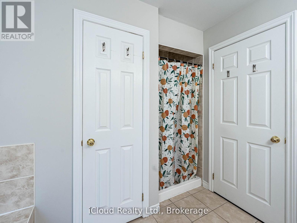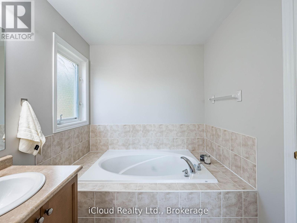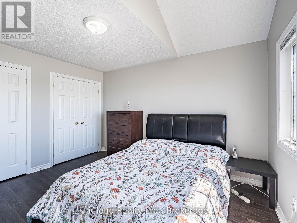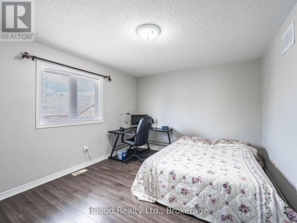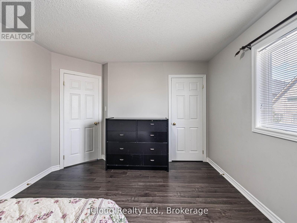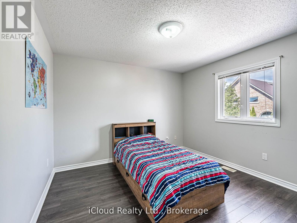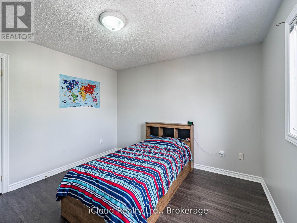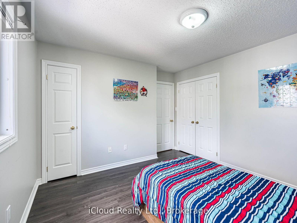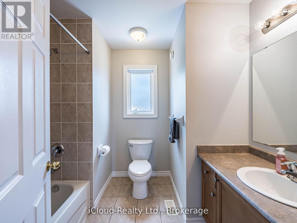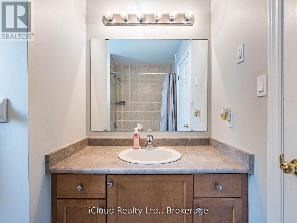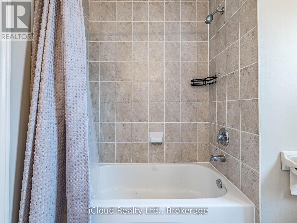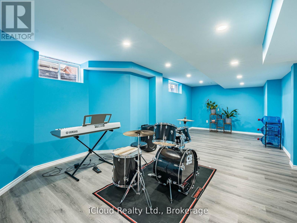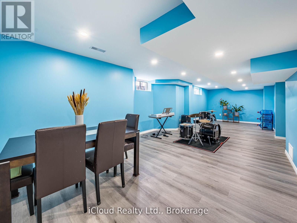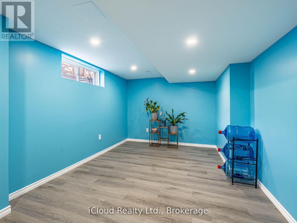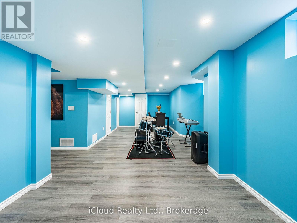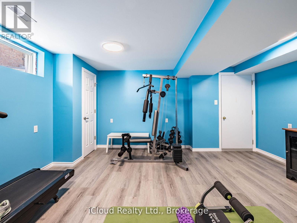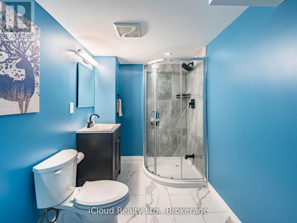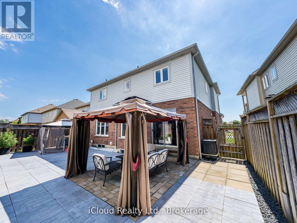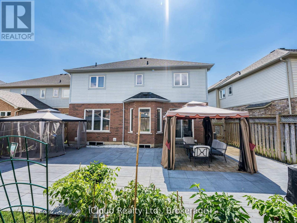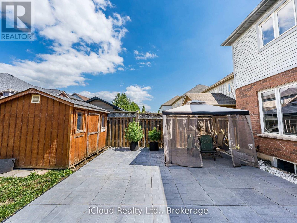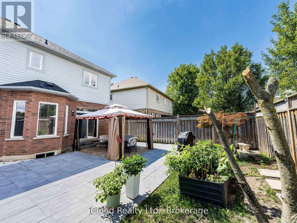634 Oxbow Crescent Oshawa, Ontario L1K 3A8
5 Bedroom
4 Bathroom
2,000 - 2,500 ft2
Fireplace
Central Air Conditioning
Forced Air
$799,000
Magnificent Custom Built Durham Home- Hampstead Model! Open Concept In An Amazing Oshawa Neighbourhood! This Home Features 4 Bedrooms, 3 Bathrooms, A Huge Dining Area, Main Floor Laundry, Gas Fireplace, Hardwood Flooring And Bright And Spacious Bedrooms! Step Outside To Your Private, Fenced Rear Yard With Patio! (id:29131)
Property Details
| MLS® Number | E12418554 |
| Property Type | Single Family |
| Community Name | Eastdale |
| Amenities Near By | Beach, Park |
| Community Features | School Bus |
| Equipment Type | Air Conditioner, Water Heater |
| Parking Space Total | 6 |
| Rental Equipment Type | Air Conditioner, Water Heater |
Building
| Bathroom Total | 4 |
| Bedrooms Above Ground | 4 |
| Bedrooms Below Ground | 1 |
| Bedrooms Total | 5 |
| Basement Development | Finished |
| Basement Type | N/a (finished) |
| Construction Style Attachment | Detached |
| Cooling Type | Central Air Conditioning |
| Exterior Finish | Brick, Vinyl Siding |
| Fireplace Present | Yes |
| Flooring Type | Laminate, Hardwood |
| Foundation Type | Unknown |
| Half Bath Total | 1 |
| Heating Fuel | Natural Gas |
| Heating Type | Forced Air |
| Stories Total | 2 |
| Size Interior | 2,000 - 2,500 Ft2 |
| Type | House |
| Utility Water | Municipal Water |
Parking
| Attached Garage | |
| Garage |
Land
| Acreage | No |
| Fence Type | Fenced Yard |
| Land Amenities | Beach, Park |
| Sewer | Sanitary Sewer |
| Size Depth | 107 Ft ,8 In |
| Size Frontage | 46 Ft ,1 In |
| Size Irregular | 46.1 X 107.7 Ft ; 5.28'ft X 97.65'ft X 46.11'ft X 107.8'ft |
| Size Total Text | 46.1 X 107.7 Ft ; 5.28'ft X 97.65'ft X 46.11'ft X 107.8'ft |
| Surface Water | Lake/pond |
Rooms
| Level | Type | Length | Width | Dimensions |
|---|---|---|---|---|
| Second Level | Primary Bedroom | 3.8 m | 5.49 m | 3.8 m x 5.49 m |
| Second Level | Bedroom 2 | 3.49 m | 3.95 m | 3.49 m x 3.95 m |
| Second Level | Bedroom 3 | 4.2 m | 2.1 m | 4.2 m x 2.1 m |
| Second Level | Bedroom 4 | 3.49 m | 3.39 m | 3.49 m x 3.39 m |
| Lower Level | Office | 4.9 m | 4.49 m | 4.9 m x 4.49 m |
| Main Level | Living Room | 2.89 m | 2.8 m | 2.89 m x 2.8 m |
| Main Level | Dining Room | 2.89 m | 2.8 m | 2.89 m x 2.8 m |
| Main Level | Kitchen | 3.2 m | 2.59 m | 3.2 m x 2.59 m |
| Main Level | Family Room | 4.7 m | 3.3 m | 4.7 m x 3.3 m |
https://www.realtor.ca/real-estate/28895140/634-oxbow-crescent-oshawa-eastdale-eastdale
Contact Us
Contact us for more information

