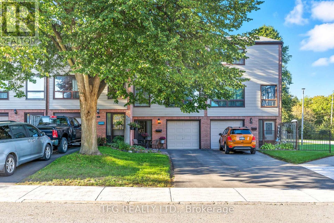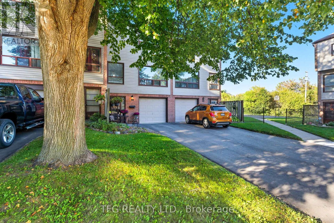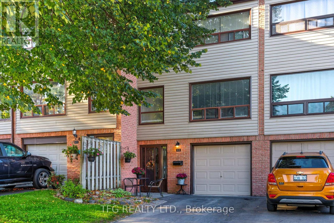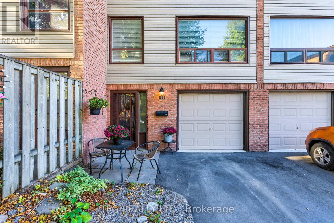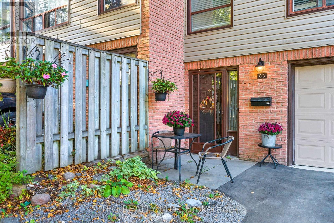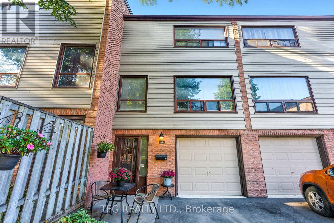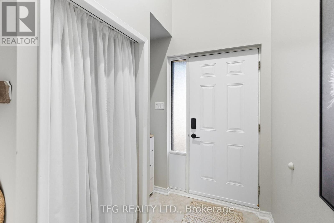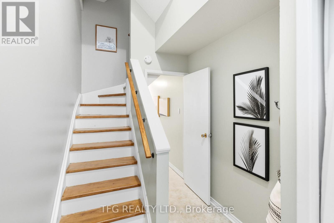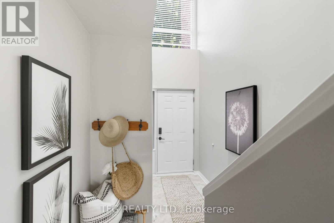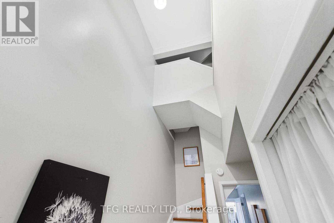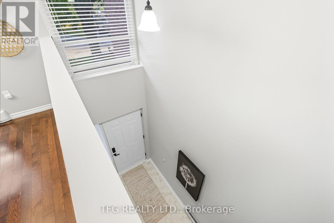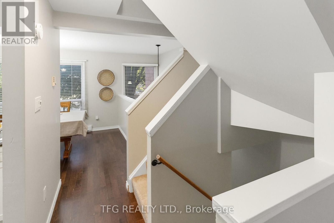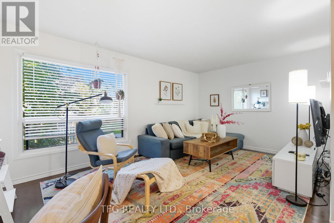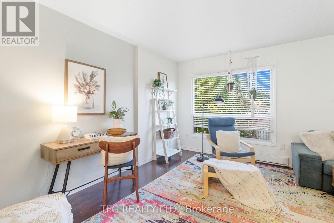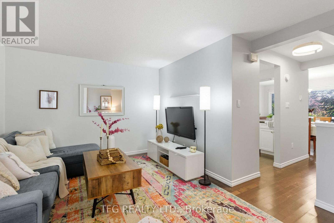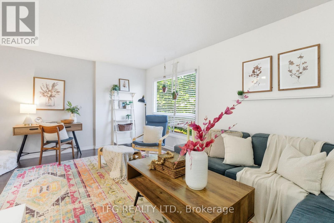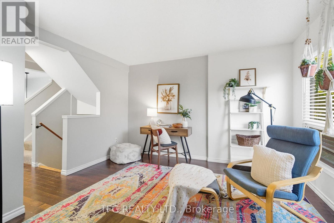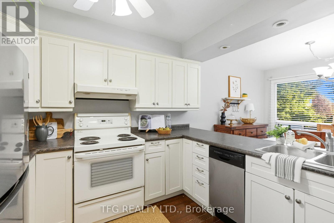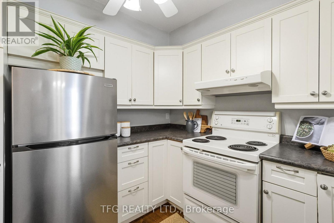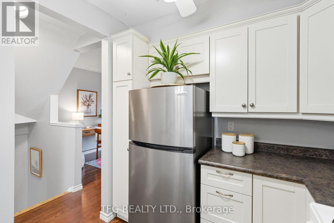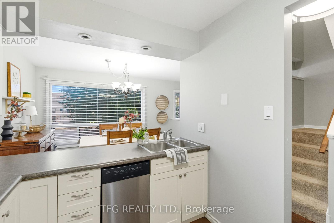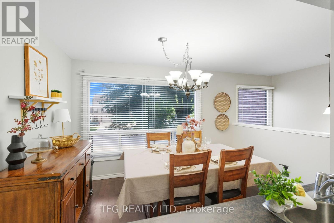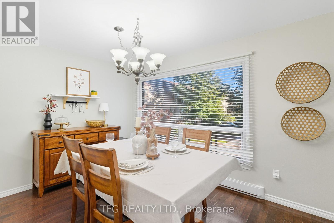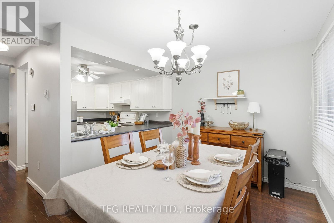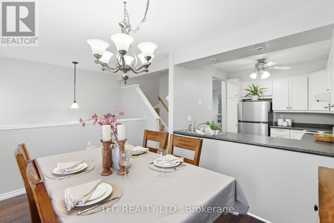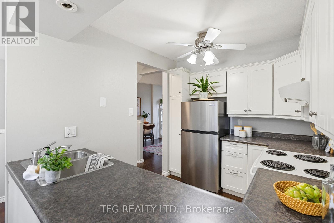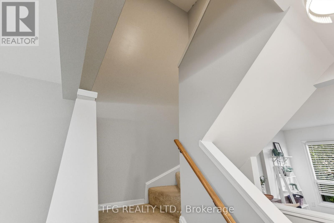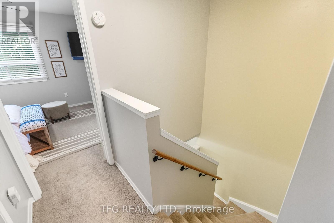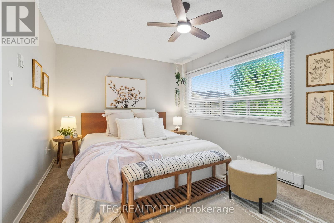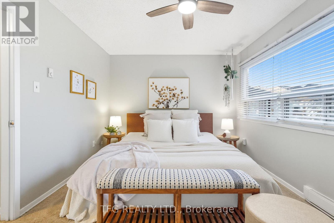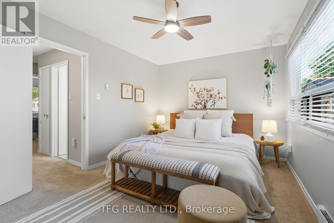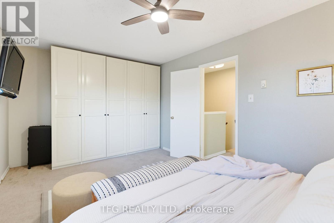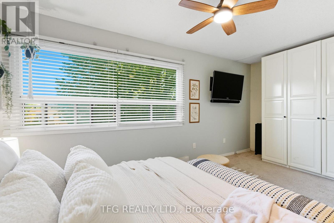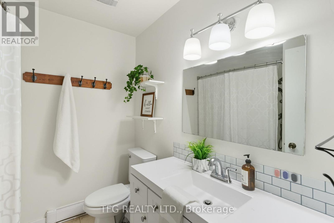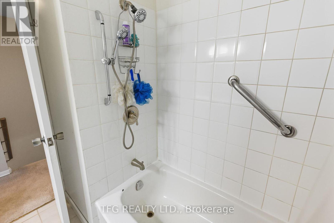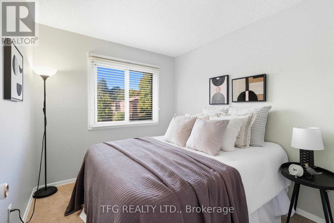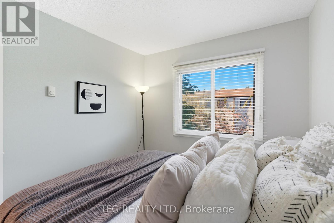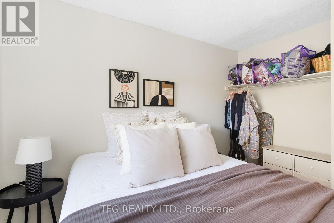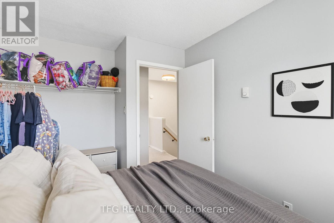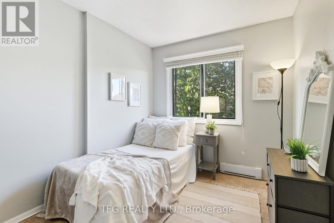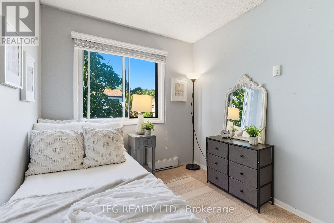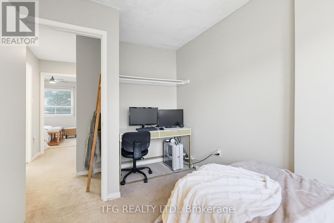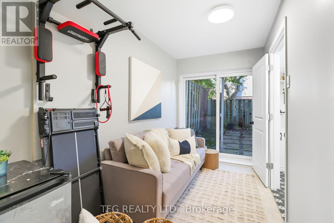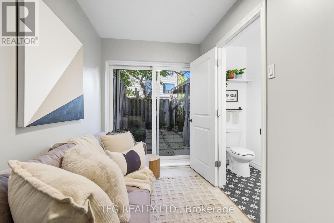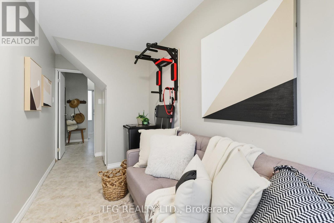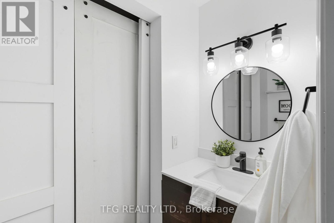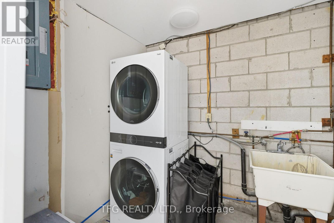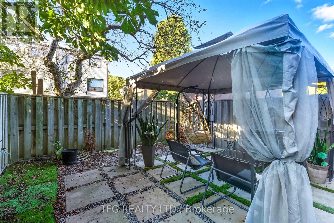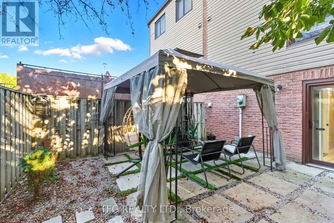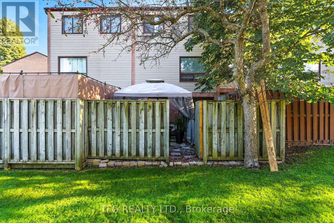66 - 66 Park Lane Circle Clarington, Ontario L1C 3V9
$549,900Maintenance, Water, Insurance, Parking
$410 Monthly
Maintenance, Water, Insurance, Parking
$410 MonthlyBeautiful 3-Bedroom Townhome in Prime Bowmanville Location. Welcome to this spacious and bright 3-bedroom townhome perfectly situated in the heart of Bowmanville, just minutes from downtown, shopping, schools, and major highways. The open-concept main floor is ideal for modern living, featuring a large eat-in kitchen filled with natural light, seamlessly connected to the living and dining area; perfect for both everyday living and entertaining. Enjoy the added convenience of a walkout basement leading to a fully fenced backyard, offering privacy and space for summer gatherings. This home combines comfort, style, and an unbeatable location, ideal for first-time buyers, growing families, or investors. (id:29131)
Property Details
| MLS® Number | E12444434 |
| Property Type | Single Family |
| Community Name | Bowmanville |
| Amenities Near By | Schools, Park |
| Community Features | Pet Restrictions |
| Equipment Type | Water Heater |
| Features | Conservation/green Belt, In Suite Laundry |
| Parking Space Total | 3 |
| Rental Equipment Type | Water Heater |
Building
| Bathroom Total | 2 |
| Bedrooms Above Ground | 3 |
| Bedrooms Total | 3 |
| Amenities | Visitor Parking |
| Appliances | Water Heater, Dishwasher, Dryer, Stove, Washer, Window Coverings, Refrigerator |
| Basement Development | Finished |
| Basement Features | Walk Out |
| Basement Type | N/a (finished) |
| Exterior Finish | Aluminum Siding, Brick |
| Half Bath Total | 1 |
| Heating Fuel | Electric |
| Heating Type | Baseboard Heaters |
| Stories Total | 3 |
| Size Interior | 1,000 - 1,199 Ft2 |
| Type | Row / Townhouse |
Parking
| Garage |
Land
| Acreage | No |
| Land Amenities | Schools, Park |
Rooms
| Level | Type | Length | Width | Dimensions |
|---|---|---|---|---|
| Second Level | Living Room | 3.86 m | 5.18 m | 3.86 m x 5.18 m |
| Second Level | Kitchen | 2.54 m | 2.34 m | 2.54 m x 2.34 m |
| Second Level | Dining Room | 3.17 m | 3.81 m | 3.17 m x 3.81 m |
| Third Level | Primary Bedroom | 3.2 m | 5.23 m | 3.2 m x 5.23 m |
| Third Level | Bedroom 2 | 2.97 m | 2.59 m | 2.97 m x 2.59 m |
| Third Level | Bedroom 3 | 3.15 m | 2.54 m | 3.15 m x 2.54 m |
| Ground Level | Den | 4.78 m | 2.69 m | 4.78 m x 2.69 m |
| Ground Level | Laundry Room | 2.54 m | 2.34 m | 2.54 m x 2.34 m |
Contact Us
Contact us for more information

