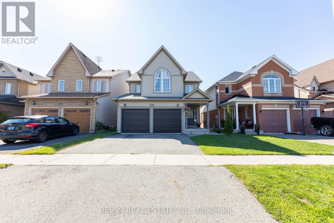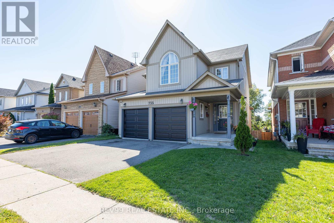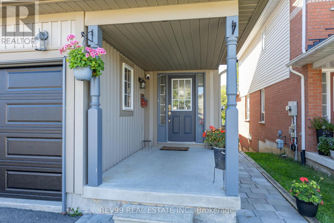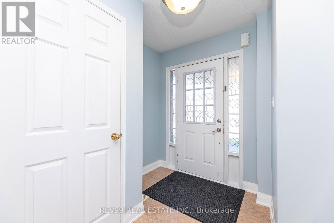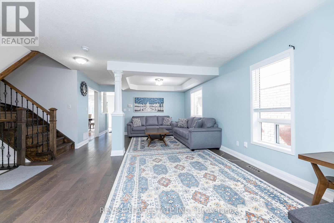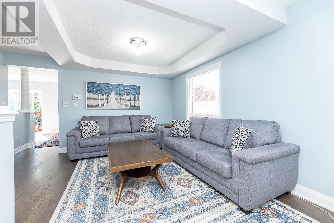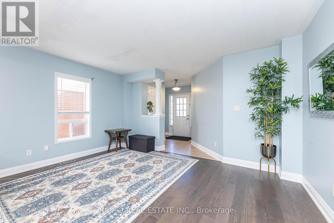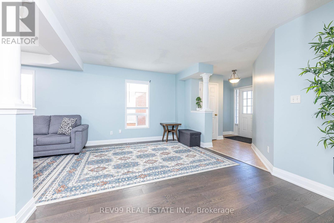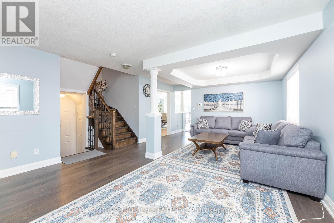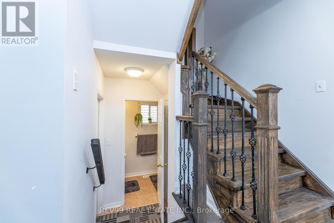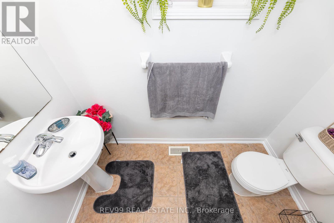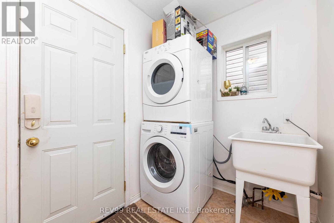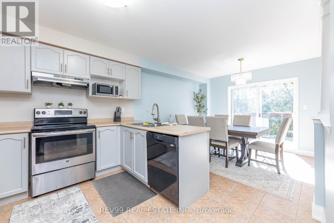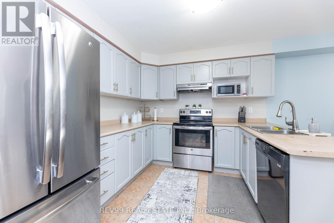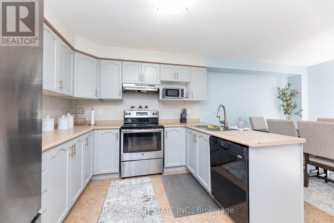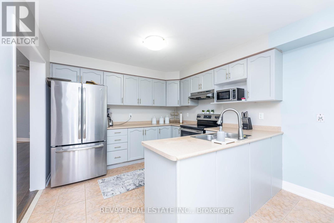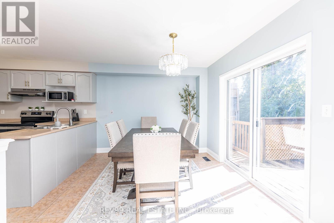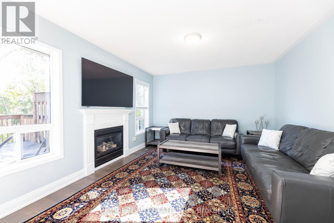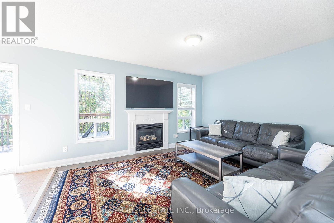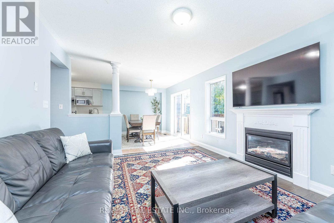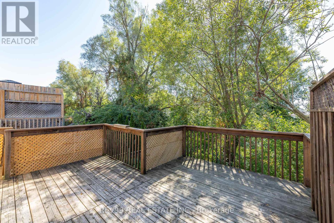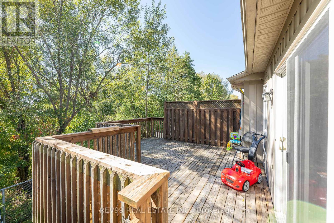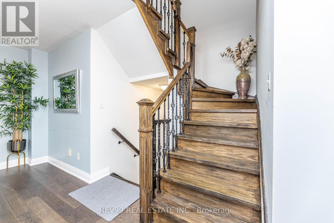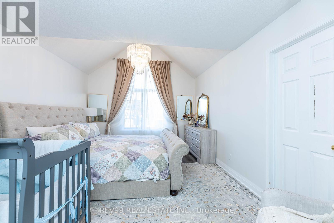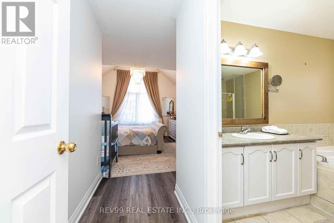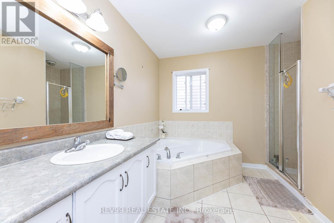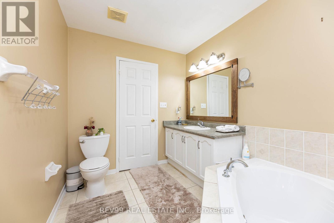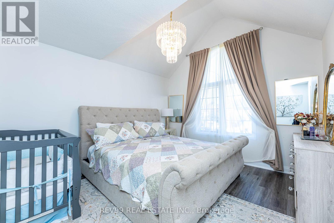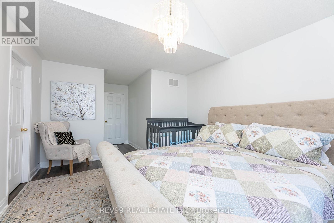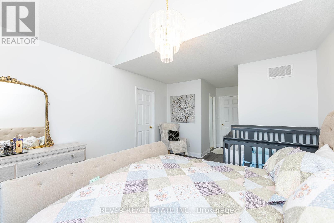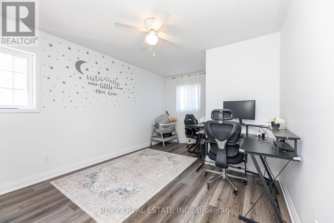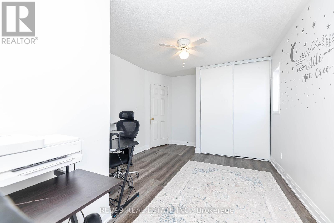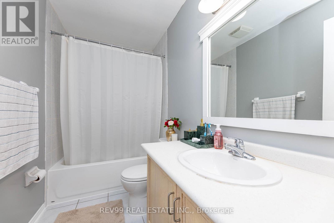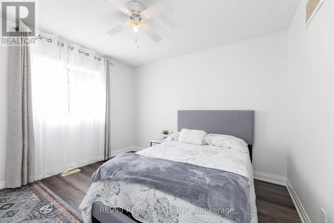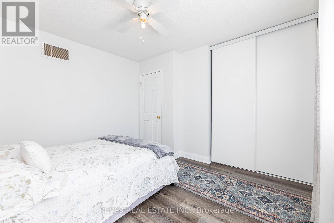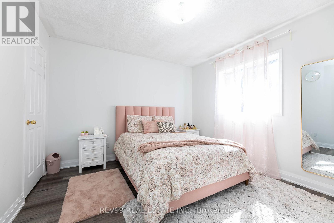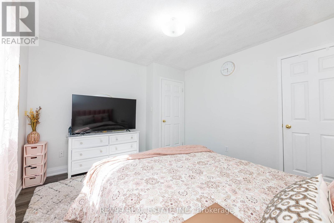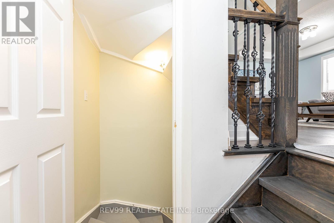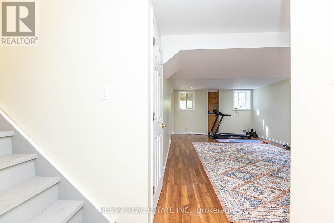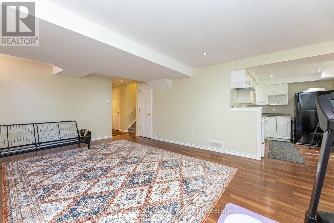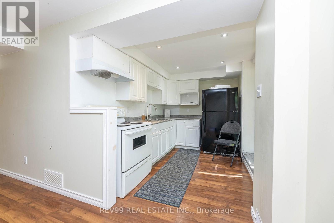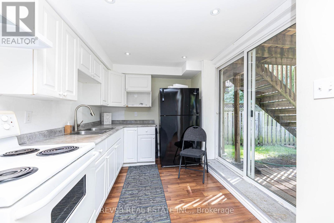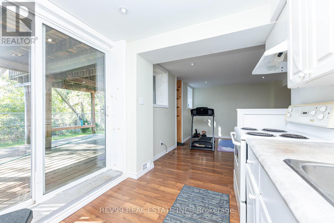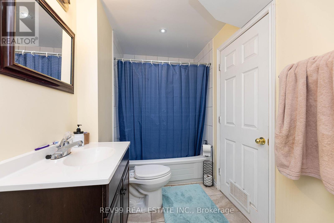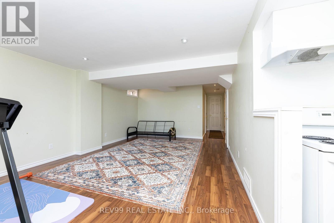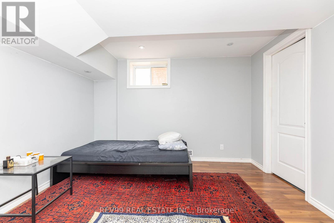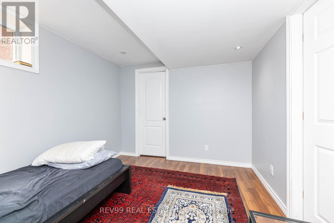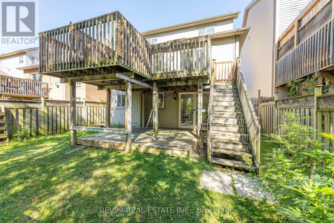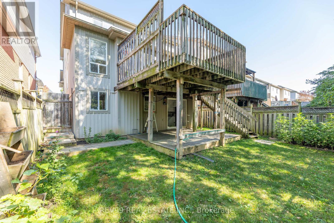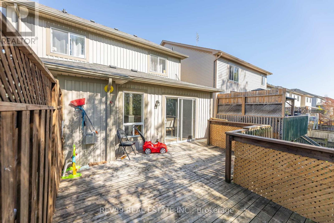5 Bedroom
4 Bathroom
2,000 - 2,500 ft2
Fireplace
Central Air Conditioning
Forced Air
$989,000
Welcome to this stunning Ravine Lot 4+1 bedroom, 4 bathroom detached home with 4-car parking and a 1 BED WALKOUT BASEMENT in Oshawa sought after Pinecrest. The beautiful-door entry welcomes you into a spacious main floor featuring a living and dining area with large windows and hardwood flooring. The modern kitchen boasts stainless steel appliances, custom cabinets, a center island, and a breakfast area with a walkout to the backyard Patio. The family room includes a cozy fireplace and overlooks the backyard/Ravine. A powder room and a convenient laundry room complete the main floor. The upper level offers a luxurious primary bedroom with a 5-piece ensuite, a walk-in closet, and large windows. The 2nd, 3rd and 4th bedrooms each feature closets, windows, and share another 4-piece bath. The **fully finished 1-bedroom walkout basement** includes a spacious living area with pot lights, a kitchen, 1 bedroom with closets, and a 3-piece bath, offering excellent income potential. Situated in a desirable neighborhood close to schools, parks, and amenities, this home is perfect! (id:29131)
Property Details
|
MLS® Number
|
E12442000 |
|
Property Type
|
Single Family |
|
Community Name
|
Pinecrest |
|
Amenities Near By
|
Golf Nearby, Park, Public Transit, Schools |
|
Features
|
Wooded Area, Carpet Free, In-law Suite |
|
Parking Space Total
|
4 |
Building
|
Bathroom Total
|
4 |
|
Bedrooms Above Ground
|
4 |
|
Bedrooms Below Ground
|
1 |
|
Bedrooms Total
|
5 |
|
Basement Development
|
Finished |
|
Basement Features
|
Walk Out |
|
Basement Type
|
N/a (finished) |
|
Construction Style Attachment
|
Detached |
|
Cooling Type
|
Central Air Conditioning |
|
Exterior Finish
|
Brick, Vinyl Siding |
|
Fireplace Present
|
Yes |
|
Foundation Type
|
Poured Concrete |
|
Half Bath Total
|
1 |
|
Heating Fuel
|
Natural Gas |
|
Heating Type
|
Forced Air |
|
Stories Total
|
2 |
|
Size Interior
|
2,000 - 2,500 Ft2 |
|
Type
|
House |
|
Utility Water
|
Municipal Water |
Parking
Land
|
Acreage
|
No |
|
Fence Type
|
Fenced Yard |
|
Land Amenities
|
Golf Nearby, Park, Public Transit, Schools |
|
Sewer
|
Sanitary Sewer |
|
Size Depth
|
100 Ft ,2 In |
|
Size Frontage
|
34 Ft ,6 In |
|
Size Irregular
|
34.5 X 100.2 Ft ; Of Durham. S/t Rt For 5 Years From 2004 |
|
Size Total Text
|
34.5 X 100.2 Ft ; Of Durham. S/t Rt For 5 Years From 2004 |
Rooms
| Level |
Type |
Length |
Width |
Dimensions |
|
Second Level |
Primary Bedroom |
12 m |
12 m |
12 m x 12 m |
|
Second Level |
Bedroom 2 |
10 m |
11 m |
10 m x 11 m |
|
Second Level |
Bedroom 3 |
9 m |
10 m |
9 m x 10 m |
|
Second Level |
Bedroom 4 |
10 m |
8 m |
10 m x 8 m |
|
Lower Level |
Living Room |
7 m |
9 m |
7 m x 9 m |
|
Lower Level |
Bedroom |
6 m |
8 m |
6 m x 8 m |
|
Lower Level |
Kitchen |
6 m |
5 m |
6 m x 5 m |
|
Main Level |
Great Room |
14 m |
10 m |
14 m x 10 m |
|
Main Level |
Dining Room |
14 m |
10 m |
14 m x 10 m |
|
Main Level |
Kitchen |
7 m |
6 m |
7 m x 6 m |
|
Main Level |
Eating Area |
6 m |
6 m |
6 m x 6 m |
|
Main Level |
Family Room |
9 m |
11 m |
9 m x 11 m |
Utilities
|
Cable
|
Available |
|
Electricity
|
Available |
|
Sewer
|
Available |
https://www.realtor.ca/real-estate/28945773/735-brasswinds-trail-oshawa-pinecrest-pinecrest

