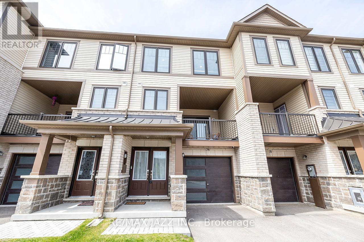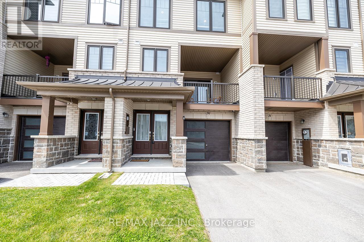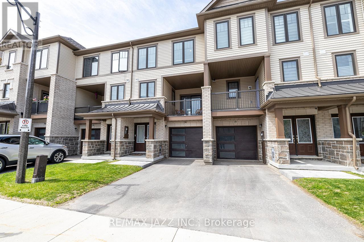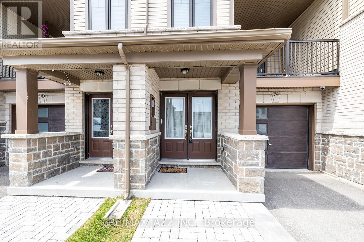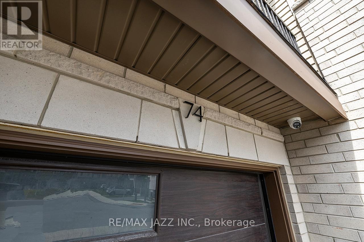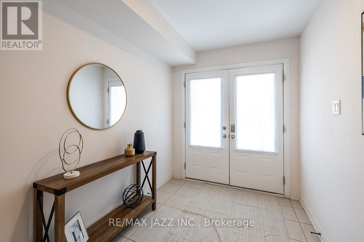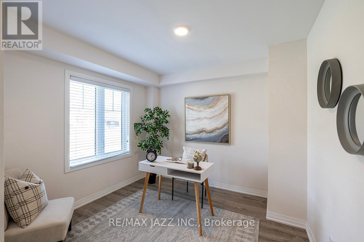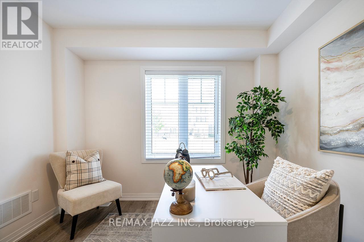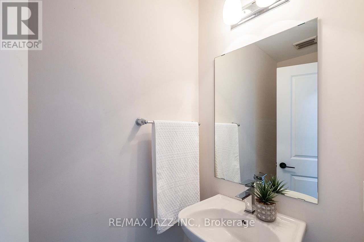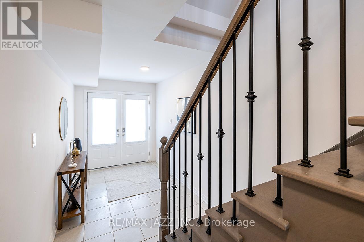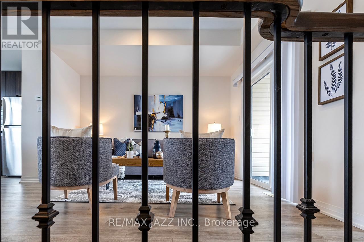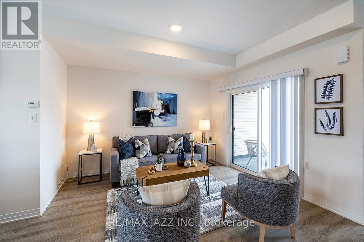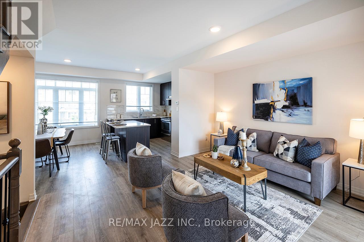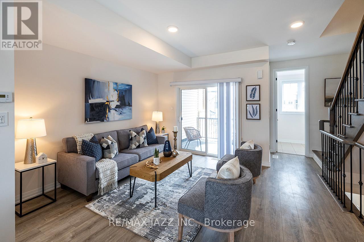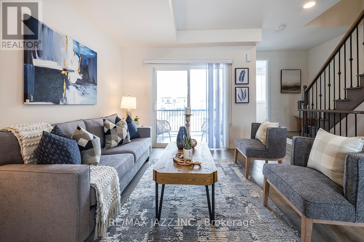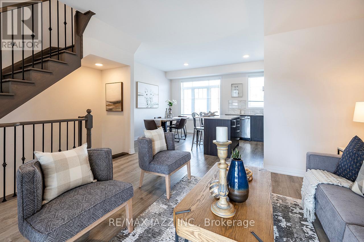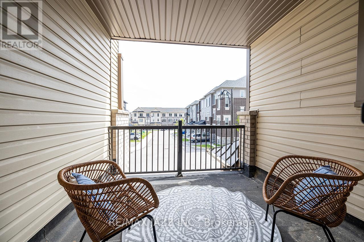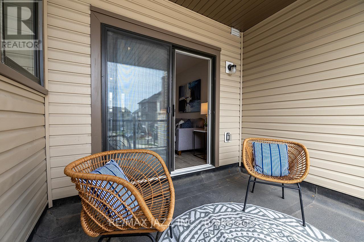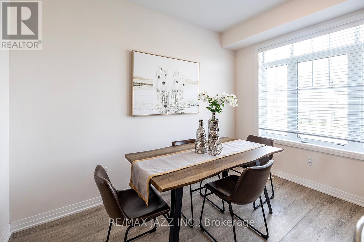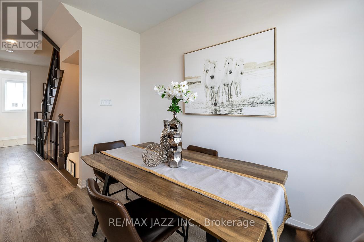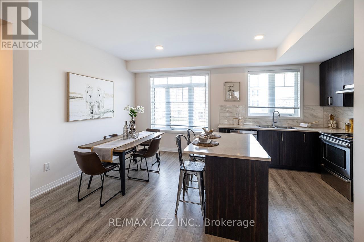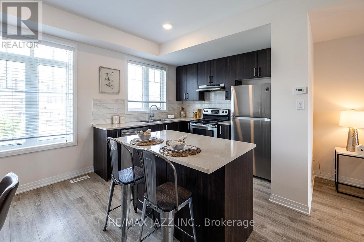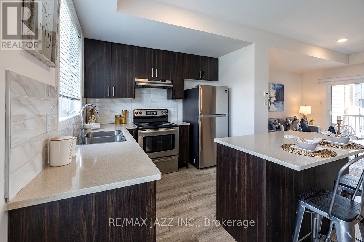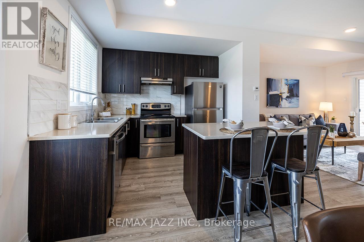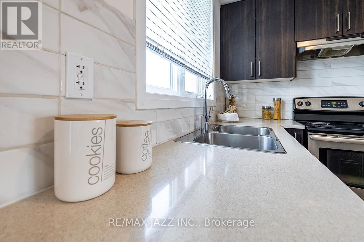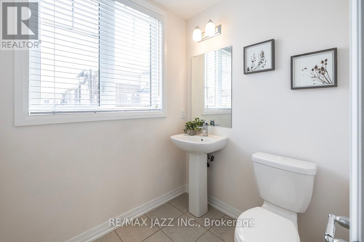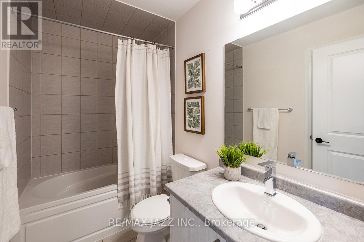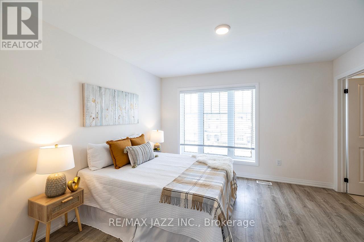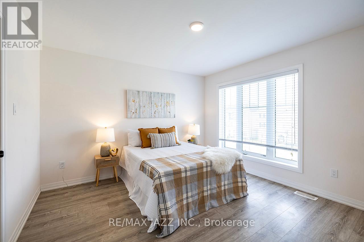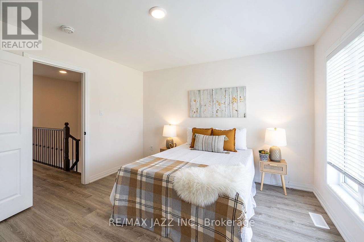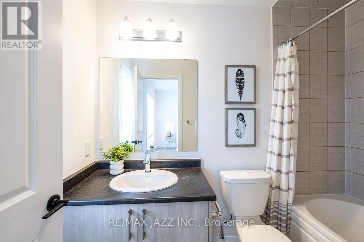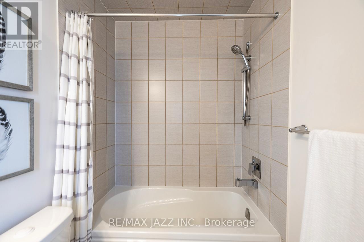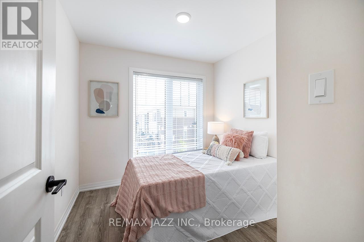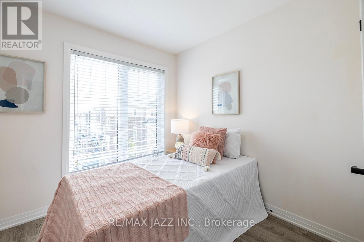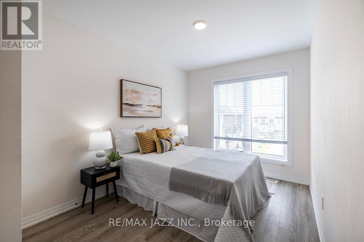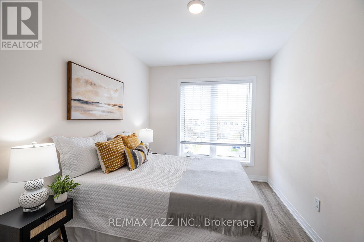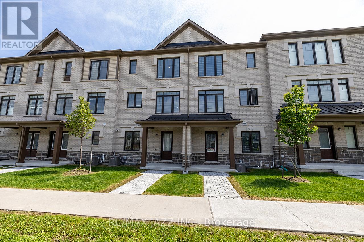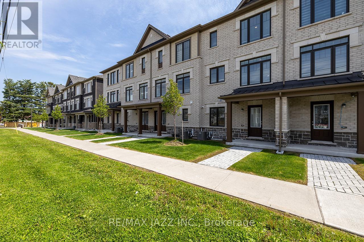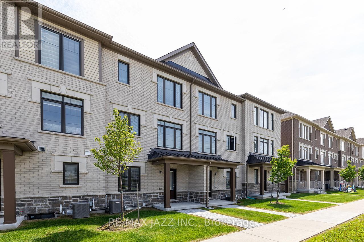4 Bedroom
4 Bathroom
1,500 - 2,000 ft2
Central Air Conditioning
Forced Air
$2,975 Monthly
Stunning executive Town-Home for lease. 3+1 bedrooms and 4 bathrooms, along with a gorgeous ground floor den/bedroom area that is perfect for a home office or recreation room. This fully upgraded home features laminate flooring throughout, a solid oak staircase with wrought iron spindles, indoor garage access, added convenience of front and rear entrances. The main floor boasts 9-foot ceilings and a lovely open concept design with numerous windows that allow for ample natural light. The large eat-in kitchen is equipped with a center island, quartz countertops, a custom backsplash, and stainless steel appliances. Additional highlights include a spacious covered patio, pot lighting, upgraded window coverings, central air conditioning with a full HRV system, energy-efficient tankless water on demand. This home truly has it all! The upper level contains 3 full bedrooms, with the primary bedroom featuring a full ensuite bath and a walk-in closet. It is simply immaculate and ready for you to move in. Excellent family-friendly area, close to all amenities: schools, parks, shopping, and highways 407/401.Landlord requests AAA Tenants only with credit report, employment letter, pay stubs, references and rental application. Non-smokers and no pets preferred.Utilities not included. (id:29131)
Property Details
|
MLS® Number
|
E12420756 |
|
Property Type
|
Single Family |
|
Community Name
|
Bowmanville |
|
Amenities Near By
|
Public Transit, Schools, Park |
|
Community Features
|
School Bus |
|
Parking Space Total
|
2 |
Building
|
Bathroom Total
|
4 |
|
Bedrooms Above Ground
|
4 |
|
Bedrooms Total
|
4 |
|
Age
|
0 To 5 Years |
|
Appliances
|
Water Heater |
|
Basement Development
|
Unfinished |
|
Basement Features
|
Walk Out |
|
Basement Type
|
N/a (unfinished) |
|
Construction Style Attachment
|
Attached |
|
Cooling Type
|
Central Air Conditioning |
|
Exterior Finish
|
Brick, Vinyl Siding |
|
Flooring Type
|
Laminate |
|
Foundation Type
|
Concrete |
|
Half Bath Total
|
2 |
|
Heating Fuel
|
Natural Gas |
|
Heating Type
|
Forced Air |
|
Stories Total
|
3 |
|
Size Interior
|
1,500 - 2,000 Ft2 |
|
Type
|
Row / Townhouse |
|
Utility Water
|
Municipal Water |
Parking
Land
|
Acreage
|
No |
|
Land Amenities
|
Public Transit, Schools, Park |
|
Sewer
|
Sanitary Sewer |
|
Size Depth
|
72 Ft ,6 In |
|
Size Frontage
|
18 Ft ,4 In |
|
Size Irregular
|
18.4 X 72.5 Ft |
|
Size Total Text
|
18.4 X 72.5 Ft |
Rooms
| Level |
Type |
Length |
Width |
Dimensions |
|
Second Level |
Kitchen |
2.81 m |
5.32 m |
2.81 m x 5.32 m |
|
Second Level |
Living Room |
4.15 m |
3.74 m |
4.15 m x 3.74 m |
|
Third Level |
Primary Bedroom |
3.65 m |
3.72 m |
3.65 m x 3.72 m |
|
Third Level |
Bedroom |
2.59 m |
3.97 m |
2.59 m x 3.97 m |
|
Third Level |
Bedroom |
2.91 m |
2.65 m |
2.91 m x 2.65 m |
|
Main Level |
Family Room |
3.03 m |
3.08 m |
3.03 m x 3.08 m |
https://www.realtor.ca/real-estate/28900088/74-ambereen-place-clarington-bowmanville-bowmanville

