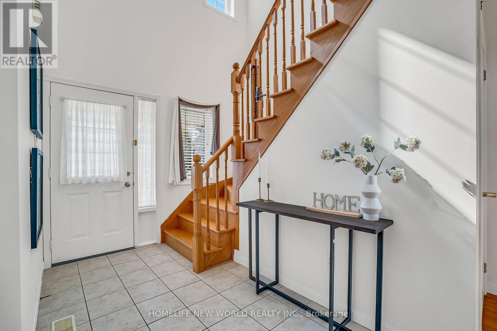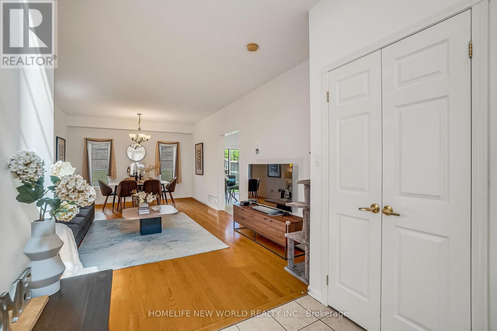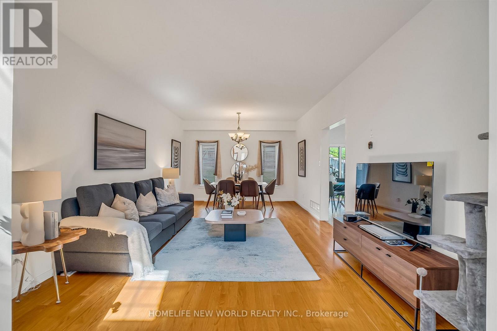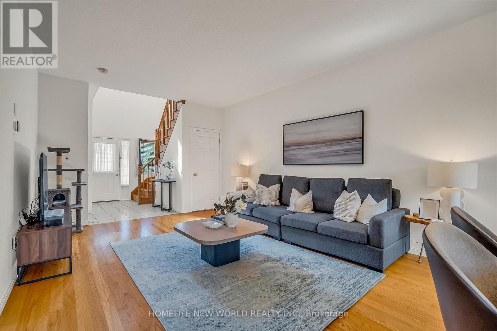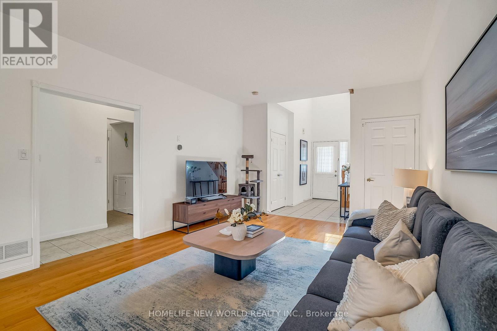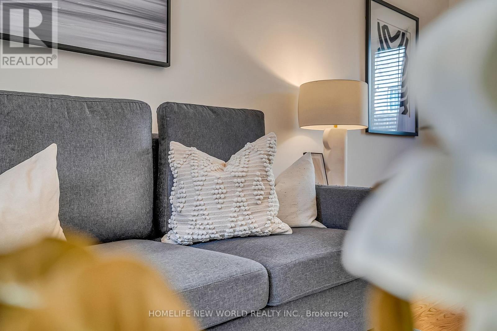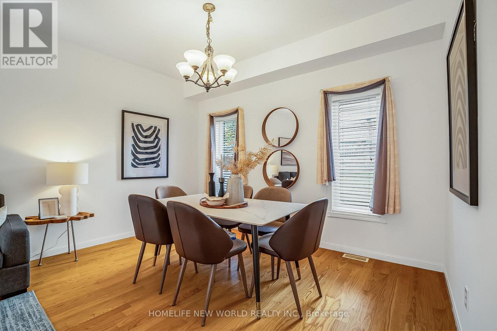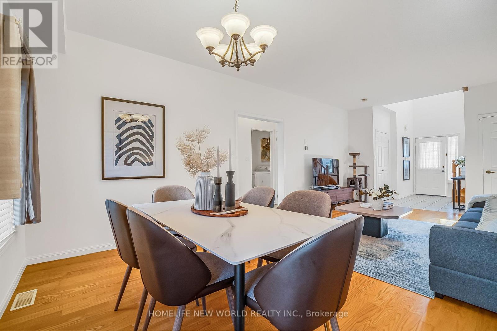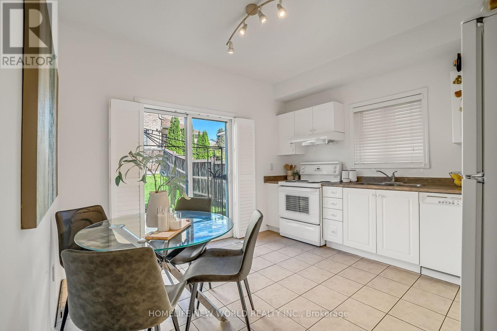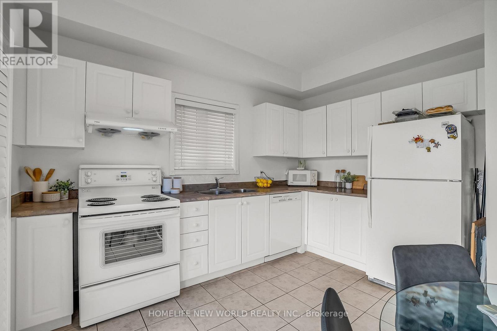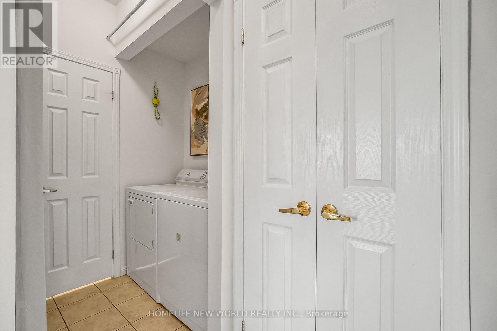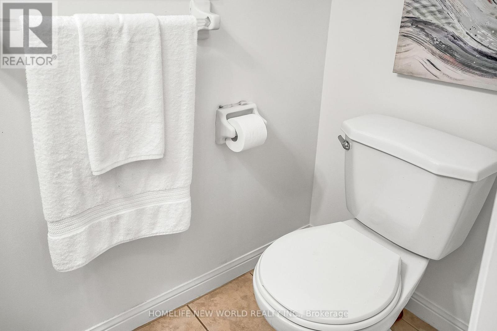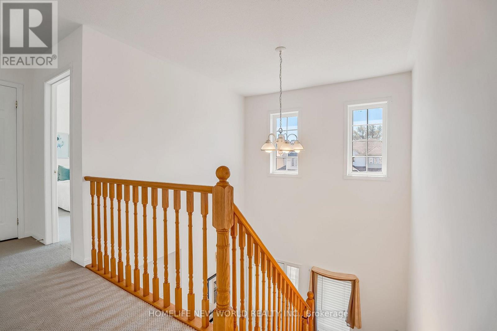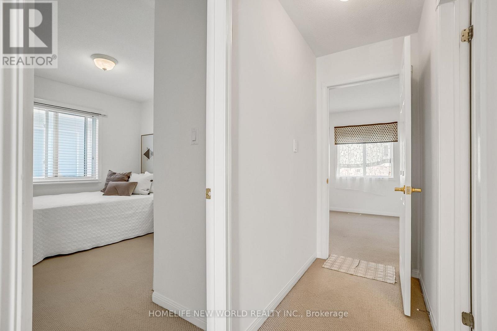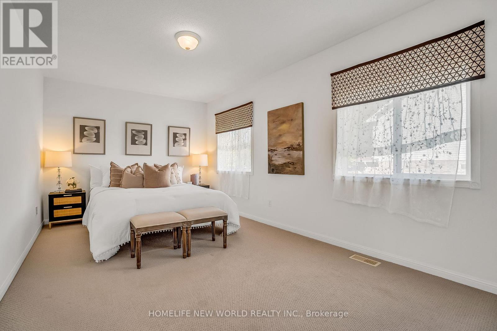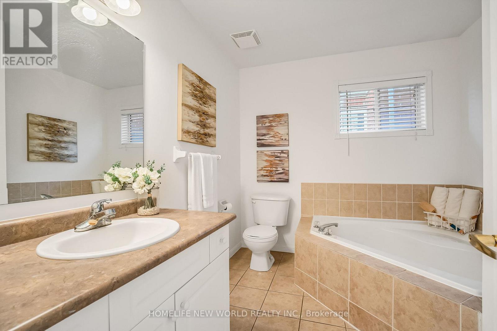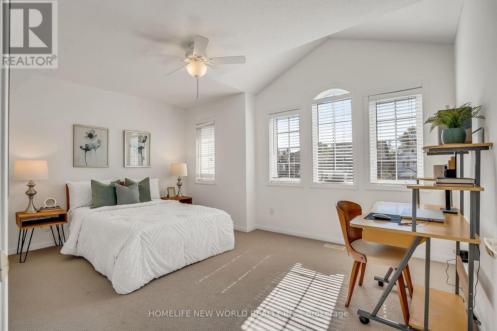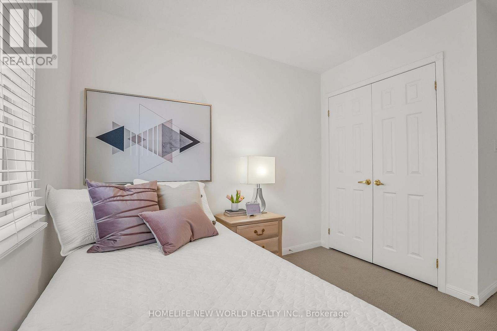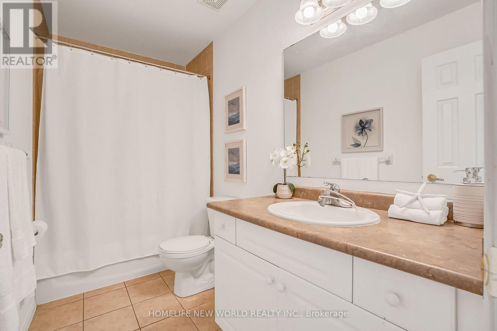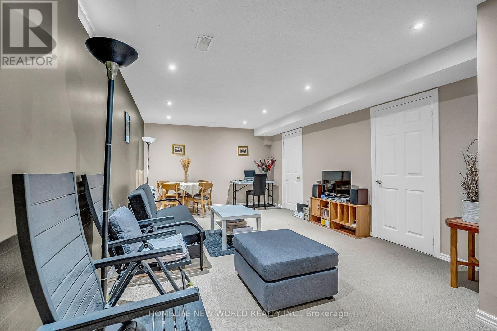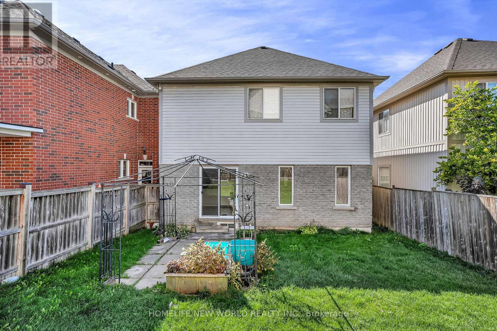766 Greystone Court Oshawa, Ontario L1K 2V1
3 Bedroom
3 Bathroom
1,500 - 2,000 ft2
Central Air Conditioning
Forced Air
$808,000
Well maintained Detached Located On A Quiet Court In A Desirable North Oshawa Location. Walking Distance To Schools & Parks. Cathedral Ceilings In Foyer. Open Concept Living/Dining Room with lots of natural lights. Walk Out From Kitchen To Backyard. No Sidewalks, 1.5 Garage with long Driveway can park 4 cars or more. Price to Sell! (id:29131)
Property Details
| MLS® Number | E12439324 |
| Property Type | Single Family |
| Community Name | Pinecrest |
| Amenities Near By | Schools |
| Equipment Type | None |
| Parking Space Total | 5 |
| Rental Equipment Type | None |
Building
| Bathroom Total | 3 |
| Bedrooms Above Ground | 3 |
| Bedrooms Total | 3 |
| Age | 16 To 30 Years |
| Appliances | Water Heater |
| Basement Development | Finished |
| Basement Type | N/a (finished) |
| Construction Style Attachment | Detached |
| Cooling Type | Central Air Conditioning |
| Exterior Finish | Brick |
| Flooring Type | Hardwood |
| Foundation Type | Concrete |
| Half Bath Total | 1 |
| Heating Fuel | Natural Gas |
| Heating Type | Forced Air |
| Stories Total | 2 |
| Size Interior | 1,500 - 2,000 Ft2 |
| Type | House |
| Utility Water | Municipal Water |
Parking
| Attached Garage | |
| Garage |
Land
| Acreage | No |
| Fence Type | Fenced Yard |
| Land Amenities | Schools |
| Sewer | Sanitary Sewer |
| Size Depth | 100 Ft |
| Size Frontage | 34 Ft ,6 In |
| Size Irregular | 34.5 X 100 Ft |
| Size Total Text | 34.5 X 100 Ft |
Rooms
| Level | Type | Length | Width | Dimensions |
|---|---|---|---|---|
| Second Level | Primary Bedroom | 4.93 m | 2.99 m | 4.93 m x 2.99 m |
| Second Level | Bedroom 2 | 4.45 m | 3.28 m | 4.45 m x 3.28 m |
| Second Level | Bedroom 3 | 3.56 m | 2.74 m | 3.56 m x 2.74 m |
| Ground Level | Living Room | 10.16 m | 3.81 m | 10.16 m x 3.81 m |
| Ground Level | Dining Room | 10.16 m | 3.81 m | 10.16 m x 3.81 m |
| Ground Level | Kitchen | 3.56 m | 3.66 m | 3.56 m x 3.66 m |
https://www.realtor.ca/real-estate/28939893/766-greystone-court-oshawa-pinecrest-pinecrest
Contact Us
Contact us for more information



