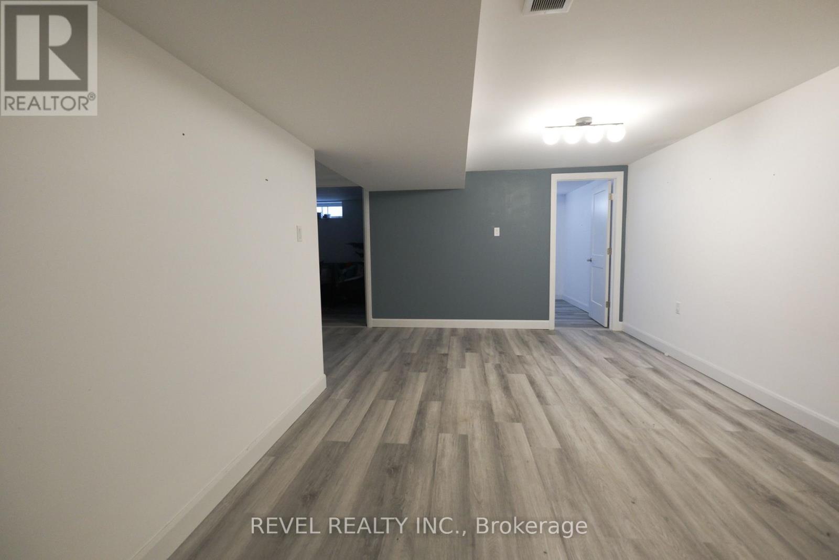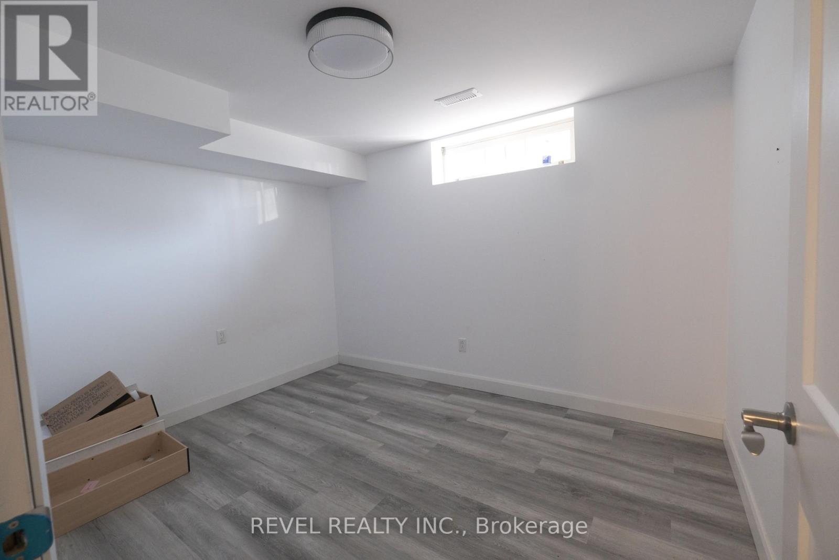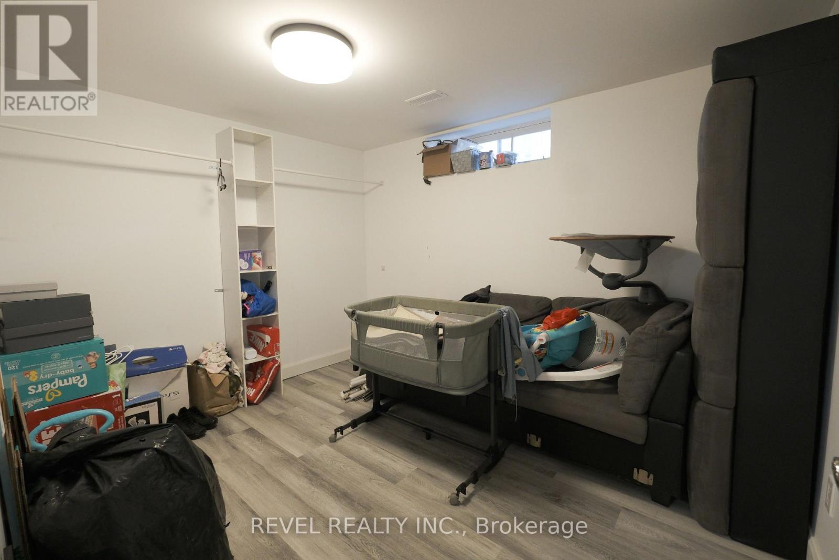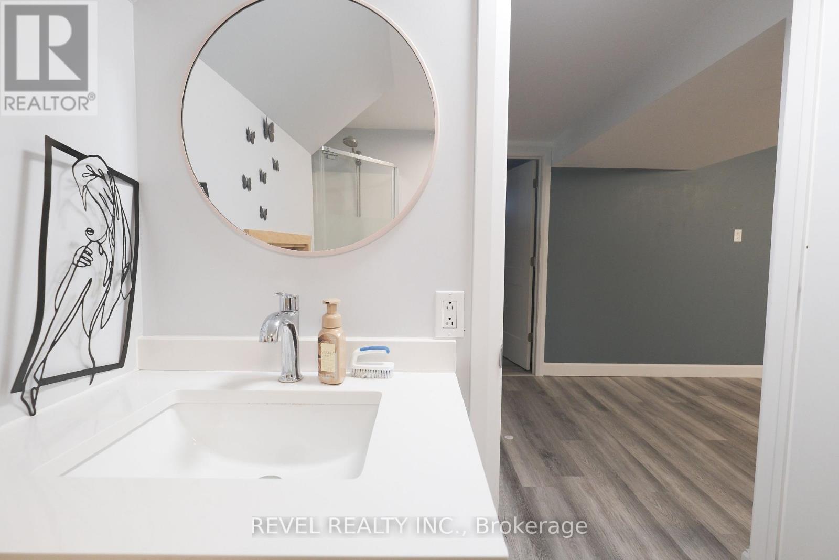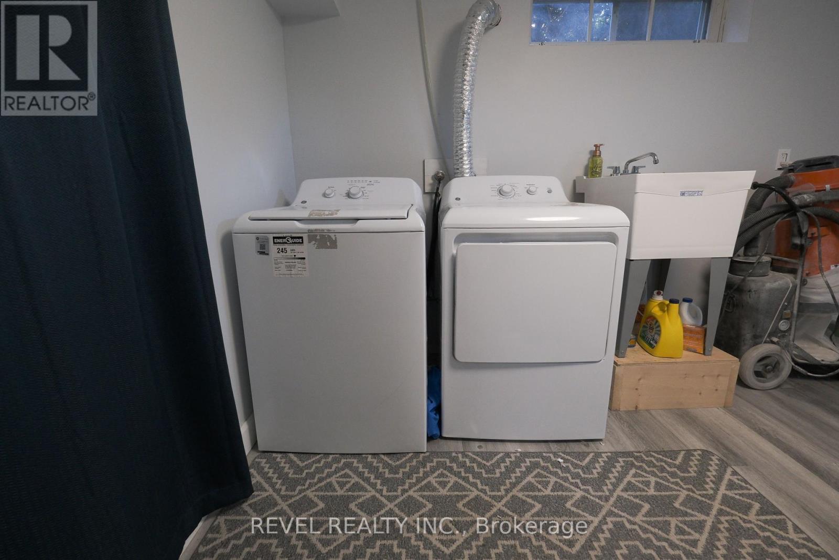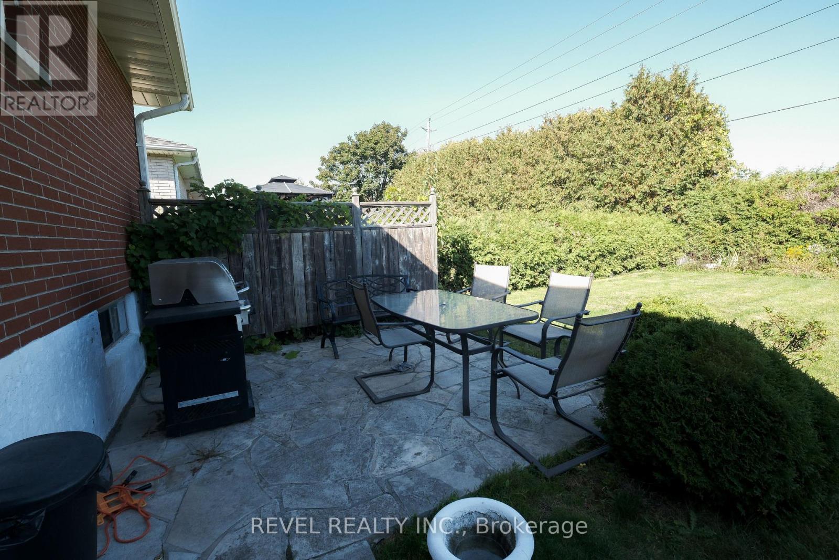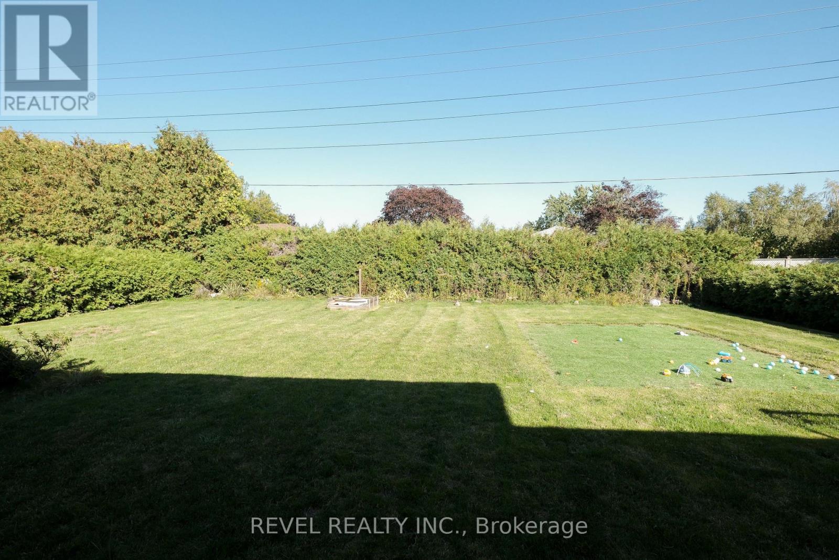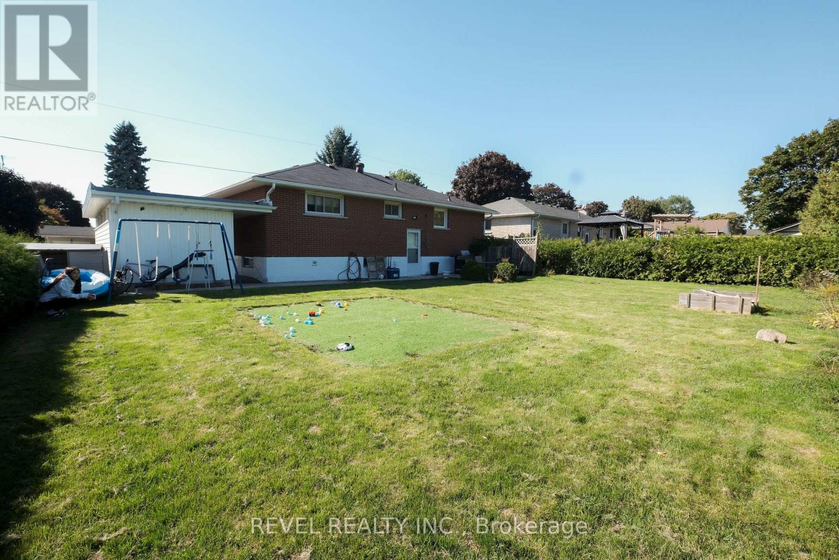Lower Level - 56 Parkway Crescent Clarington, Ontario L1C 1C1
2 Bedroom
1 Bathroom
700 - 1,100 ft2
Bungalow
Central Air Conditioning
Forced Air
$1,800 Monthly
Welcome to 56 Parkway Crescent, a clean and cozy 2-bedroom, 1-bath lower-level unit in one of Bowmanvilles most desirable and quiet neighbourhoods perfect for working professionals or a couple seeking a peaceful place to call home.This well-maintained unit features a private separate entrance, a functional U-shaped kitchen, and two comfortable bedrooms. The living room offers a practical layout that makes furnishing and relaxing easy.Enjoy the convenience of shared laundry just steps from your front door, 2 included parking spots, and a large shared backyard a great space to unwind, garden, or enjoy some fresh air. Book your tour today! (id:29131)
Property Details
| MLS® Number | E12435384 |
| Property Type | Single Family |
| Community Name | Bowmanville |
| Features | Carpet Free |
| Parking Space Total | 2 |
Building
| Bathroom Total | 1 |
| Bedrooms Above Ground | 2 |
| Bedrooms Total | 2 |
| Architectural Style | Bungalow |
| Basement Development | Finished |
| Basement Type | N/a (finished) |
| Construction Style Attachment | Detached |
| Cooling Type | Central Air Conditioning |
| Exterior Finish | Brick |
| Foundation Type | Concrete |
| Heating Fuel | Natural Gas |
| Heating Type | Forced Air |
| Stories Total | 1 |
| Size Interior | 700 - 1,100 Ft2 |
| Type | House |
| Utility Water | Municipal Water |
Parking
| Carport | |
| No Garage |
Land
| Acreage | No |
| Sewer | Sanitary Sewer |
| Size Depth | 100 Ft |
| Size Frontage | 70 Ft |
| Size Irregular | 70 X 100 Ft |
| Size Total Text | 70 X 100 Ft |
Contact Us
Contact us for more information



